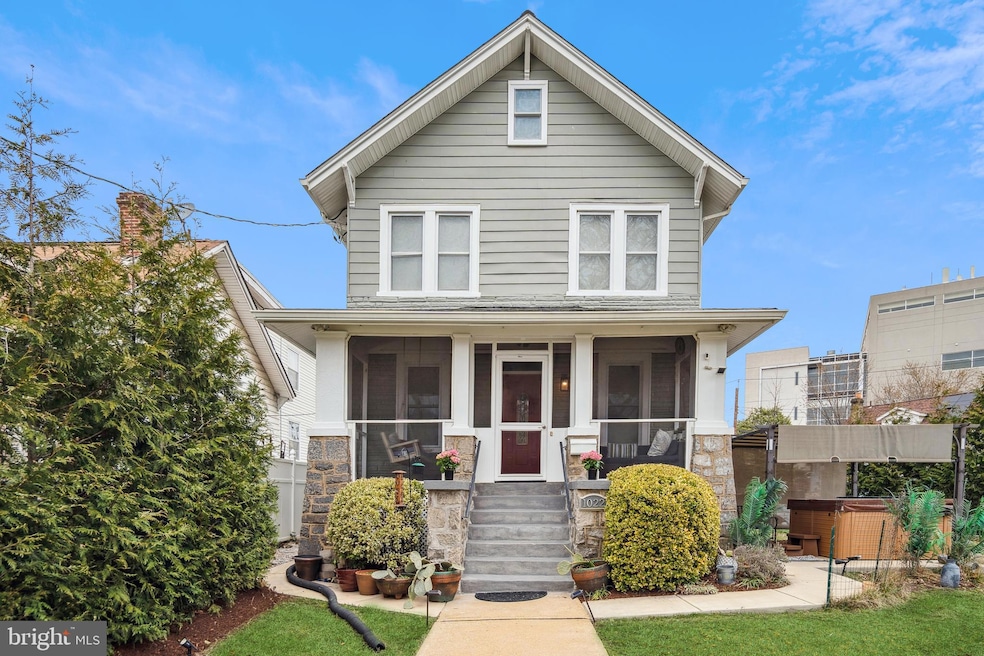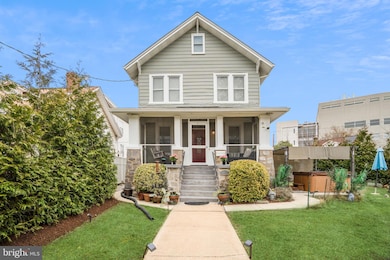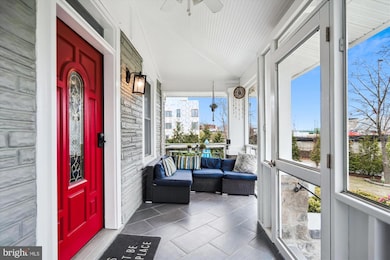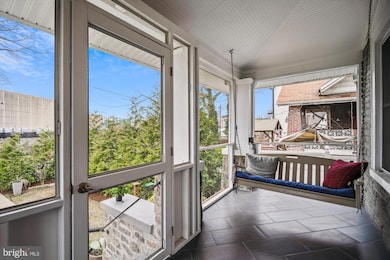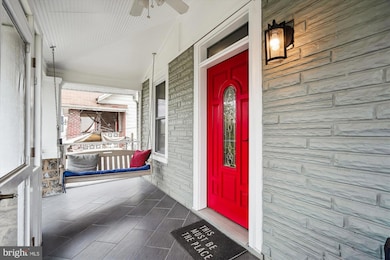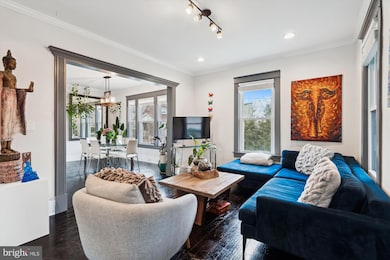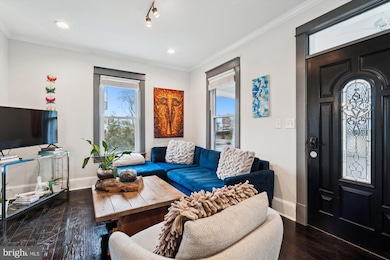
1022 Bryant St NE Washington, DC 20018
Brentwood NeighborhoodEstimated payment $5,411/month
Highlights
- Second Kitchen
- Solar Power System
- Open Floorplan
- Spa
- City View
- 5-minute walk to Carter G. Woodson Memorial Park
About This Home
Highly desirable Brookland/Brentwood detached home located on a tranquil street that is not a cut-through for commuters, & is just 3.5 blocks from Rhode Island Avenue Metro Station (Red Line). A 10K grant is available to buyers - see agent disclosures. Here is an opportunity to own a rare detached home with an in-law suite on the lower level with a private side entrance that has a proven history of rental as an Airbnb with a 76% occupancy rate over the last 12 months at an average price of $150 per night, for a monthly income before expenses of $3,450. Or makes a great home office w/private entrance & driveway. If you don't want to rent, it's a great space to have extended friends or family come & stay, and it has no steps - so it is friendly to people who can't do stairs. This 1917 Colonial-style home has a commanding front porch overlooking a big 5,875 square foot lot and 4 finished levels with many recent upgrades over the last few years. It is a warm and light-filled home with the advantage of many windows that a detached home enjoys. It is a good-sized home with 2,484 square feet of space (per public record). The old-fashioned porch is screened and is a private place to enjoy cooling breezes and recoup after a busy day. The bright main level is newly repainted with a living room & a good-sized dining area that opens to a recently updated and open granite/stainless kitchen. There's lots of counter space & pleasing storage cabinets. It's great for the casual entertainment today's buyers prefer. There's a convenient half bathroom and a rear recreation room with an entrance from the rear parking pad - good for 2-3 cars- and it has an EV charger. The 2nd level has 3BR and 2 full bathrooms. The owner suite has a spacious bathroom with a soaking tub, a separate shower, and a heated floor. The walk-in closet has ample space for all your clothes and adornments. Windows are large and east and south facing, while the two other bedrooms are well-sized. The finished-level attic bedroom is great for guests or hobbies. Both upper levels are comfortably carpeted. The upper levels offer freshly painted walls and trim, and it's own electric heating and cooling system (2015). The main level and basement have gas-forced air heating, and a high-efficiency tankless water heater serves the whole house. The lower level has a private side entrance, so if you choose to rent out, there is no interference with your front and rear entrances. It has no steps, two bedrooms, a living room, a well-equipped kitchen, and a full bathroom. There's a utility room with a washer/dryer (there is another owner washer dryer on the bedroom level), which can be locked off from the apartment if desired, and it connects with the upper level. This is an end-of-block home, so it has a large front and side yard, and wedding parties have been hosted here. Surrounded by Cyprus Trees planted in 2021, they have already grown to add great privacy. The sale includes a 2021 hot tub that is screened from the sun & birds. It will be a popular hang-out spot or a soothing end to your day! With Metro a short stroll and many stores, including Giant Grocery, even closer, you can downsize your household car ownership to reduce your carbon footprint and expense. Street parking is easy here, and there is a rear driveway available when needed. With single-family ownership, you control the monthly expenses with no unexpected special assessments that often come with condo fees. This home has been lovingly updated over the last 10 years without removing the original character of the home. The home is geared for high efficiency with recent dual-zoned heating systems and leased solar panels on the roof that will transfer to the buyer; it includes 28 panels of 7.3 kw size. The monthly electric bill currently averages $90 per month. Come and discover this quiet location that offers you a choice of living you would never expect so close to downtown Washington, D.C. A hidden gem.
Home Details
Home Type
- Single Family
Est. Annual Taxes
- $4,995
Year Built
- Built in 1917
Lot Details
- 5,835 Sq Ft Lot
- Downtown Location
- South Facing Home
- Landscaped
- Corner Lot
- Level Lot
- Irregular Lot
- Front Yard
- Property is in excellent condition
- Zoning described as Single family residential
Property Views
- City
- Garden
Home Design
- Craftsman Architecture
- Brick Exterior Construction
- Brick Foundation
- Permanent Foundation
- Asphalt Roof
- Wood Siding
Interior Spaces
- Property has 4 Levels
- Open Floorplan
- Ceiling Fan
- Double Pane Windows
- Vinyl Clad Windows
- Window Treatments
- Insulated Doors
- Family Room
- Living Room
- Dining Room
- Den
- Recreation Room
- Intercom
- Attic
Kitchen
- Second Kitchen
- Breakfast Area or Nook
- Eat-In Kitchen
- Gas Oven or Range
- Six Burner Stove
- Built-In Range
- Built-In Microwave
- Ice Maker
- Dishwasher
- Stainless Steel Appliances
- Disposal
Flooring
- Engineered Wood
- Carpet
- Tile or Brick
Bedrooms and Bathrooms
- Soaking Tub
- Walk-in Shower
Laundry
- Laundry Room
- Dryer
- Front Loading Washer
Finished Basement
- Heated Basement
- Walk-Out Basement
- Basement Fills Entire Space Under The House
- Connecting Stairway
- Front Basement Entry
- Laundry in Basement
Parking
- 6 Parking Spaces
- 6 Driveway Spaces
- Alley Access
- Parking Lot
- Off-Street Parking
Accessible Home Design
- Level Entry For Accessibility
Eco-Friendly Details
- Solar Power System
- Solar Water Heater
- Cooling system powered by solar connected to the grid
Outdoor Features
- Spa
- Screened Patio
- Exterior Lighting
- Porch
Schools
- Noyes Elementary School
- Brookland Middle School
- Dunbar High School
Utilities
- Forced Air Zoned Cooling and Heating System
- High-Efficiency Water Heater
- Natural Gas Water Heater
- Municipal Trash
Community Details
- No Home Owners Association
- Brookland Subdivision
Listing and Financial Details
- Tax Lot 40
- Assessor Parcel Number 3870//0040
Map
Home Values in the Area
Average Home Value in this Area
Tax History
| Year | Tax Paid | Tax Assessment Tax Assessment Total Assessment is a certain percentage of the fair market value that is determined by local assessors to be the total taxable value of land and additions on the property. | Land | Improvement |
|---|---|---|---|---|
| 2024 | $5,921 | $783,590 | $366,850 | $416,740 |
| 2023 | $5,450 | $759,600 | $357,630 | $401,970 |
| 2022 | $4,995 | $695,850 | $315,270 | $380,580 |
| 2021 | $4,559 | $681,780 | $310,600 | $371,180 |
| 2020 | $4,150 | $661,560 | $290,930 | $370,630 |
| 2019 | $5,054 | $613,280 | $269,810 | $343,470 |
| 2018 | $3,447 | $562,810 | $0 | $0 |
| 2017 | $3,141 | $442,030 | $0 | $0 |
| 2016 | $2,434 | $377,280 | $0 | $0 |
| 2015 | $2,822 | $331,990 | $0 | $0 |
| 2014 | $1,066 | $320,910 | $0 | $0 |
Property History
| Date | Event | Price | Change | Sq Ft Price |
|---|---|---|---|---|
| 04/03/2025 04/03/25 | For Sale | $895,000 | +98.9% | $328 / Sq Ft |
| 10/23/2015 10/23/15 | Sold | $450,000 | -9.8% | $299 / Sq Ft |
| 09/22/2015 09/22/15 | Pending | -- | -- | -- |
| 09/17/2015 09/17/15 | For Sale | $499,000 | -- | $331 / Sq Ft |
Deed History
| Date | Type | Sale Price | Title Company |
|---|---|---|---|
| Special Warranty Deed | $450,000 | None Available |
Mortgage History
| Date | Status | Loan Amount | Loan Type |
|---|---|---|---|
| Open | $348,000 | Balloon | |
| Closed | $185,000 | Adjustable Rate Mortgage/ARM | |
| Closed | $397,000 | New Conventional | |
| Closed | $405,000 | Adjustable Rate Mortgage/ARM | |
| Closed | $405,000 | New Conventional |
Similar Homes in Washington, DC
Source: Bright MLS
MLS Number: DCDC2187984
APN: 3870-0040
- 1001 Rhode Island Ave NE Unit 204
- 1001 Rhode Island Ave NE Unit 202
- 1001 Rhode Island Ave NE Unit 201
- 1001 Rhode Island Ave NE Unit 101
- 1007 Bryant St NE Unit 6
- 1016 Rhode Island Ave NE Unit 3
- 1016 Rhode Island Ave NE Unit 6
- 1016 Rhode Island Ave NE Unit 7
- 1002 Rhode Island Ave NE Unit 3
- 1002 Rhode Island Ave NE Unit 8
- 1332 Bryant St NE Unit 3
- 2710 12th St NE
- 1372 Bryant St NE Unit 2
- 1372 Bryant St NE Unit 4
- 1372 Bryant St NE Unit 204
- 1372 Bryant St NE Unit 404
- 2315 13th Place NE
- 2724 12th St NE Unit 4
- 2724 12th St NE Unit 1
- 2724 12th St NE Unit 19
