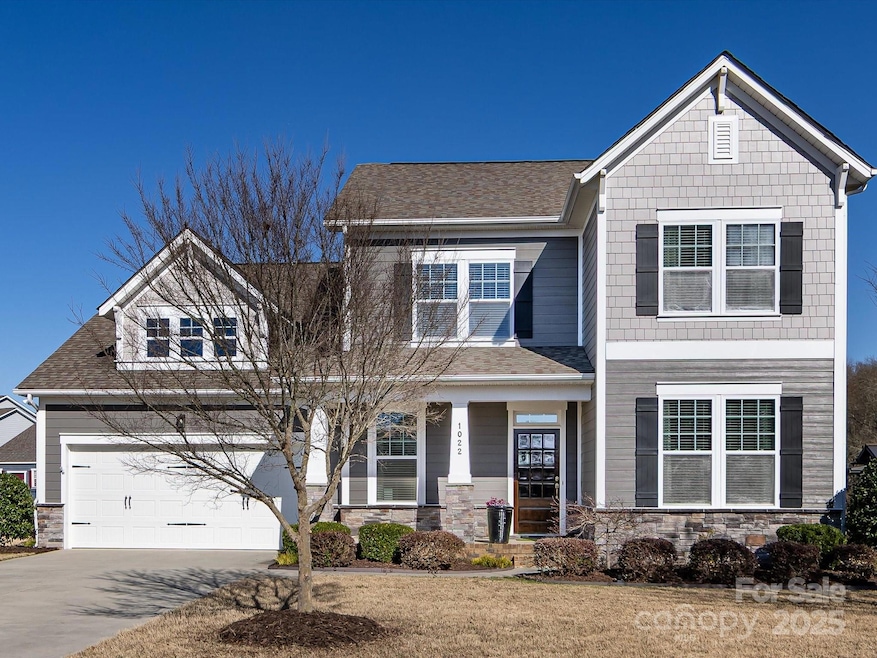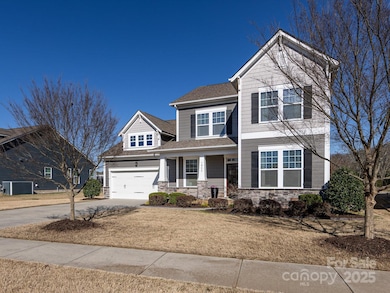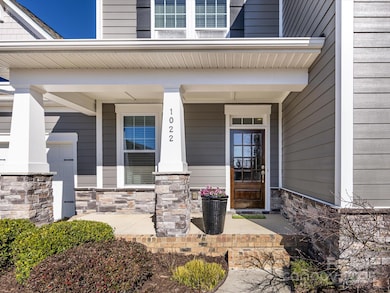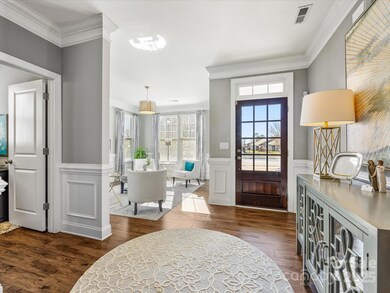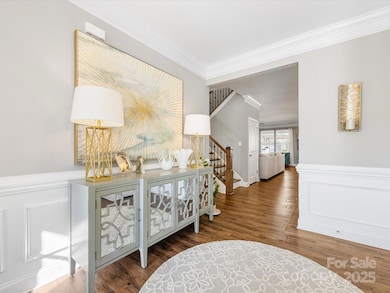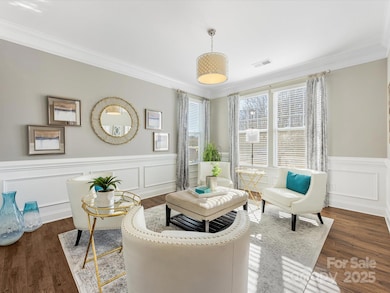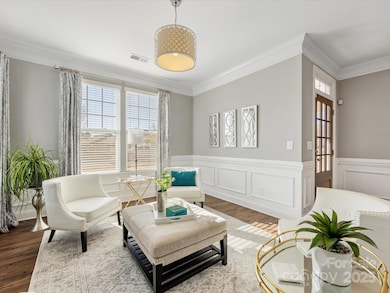
1022 Doughton Ln Indian Trail, NC 28079
Estimated payment $3,531/month
Highlights
- Clubhouse
- Pond
- Covered patio or porch
- Sardis Elementary School Rated A-
- Community Pool
- Double Self-Cleaning Convection Oven
About This Home
Welcome to 1022 Doughton Ln in Indian Trail, NC—where comfort & convenience meet style. This 3BR/2.5BA home shows like a model and has been meticulously maintained. The open layout and primary on main will be ideal for so many of today's buyers. Interior highlights include a magnificent kitchen w/ huge island, double oven, gas cooktop, SS hood vent & walk-in pantry. All cabinets have soft close drawers & doors. The owner's suite is its own getaway, featuring a jacuzzi tub, shower & large dual zone closet. Step outside and take in the relaxing outdoor space that includes covered front & back porches, prof landscaping and an inviting paver fire pit area. An adorable shed offers extra storage space. With no neighbors directly behind and a sizeable .24 acre yard, buyers will enjoy added privacy. The Union Grove subdivision offers access to a community pool, playground & walking trails. Plus, it is just minutes from I-74, I-485, shopping & dining. Welcome to your peaceful retreat.
Listing Agent
Helen Adams Realty Brokerage Email: hchapman@helenadamsrealty.com License #268633

Home Details
Home Type
- Single Family
Est. Annual Taxes
- $3,052
Year Built
- Built in 2016
Lot Details
- Property is zoned AP4
HOA Fees
- $68 Monthly HOA Fees
Parking
- 2 Car Attached Garage
- Driveway
Home Design
- Slab Foundation
Interior Spaces
- 2-Story Property
- Great Room with Fireplace
Kitchen
- Double Self-Cleaning Convection Oven
- Gas Cooktop
- Range Hood
- Microwave
- Plumbed For Ice Maker
- ENERGY STAR Qualified Dishwasher
- Disposal
Bedrooms and Bathrooms
Laundry
- Laundry Room
- Electric Dryer Hookup
Outdoor Features
- Pond
- Covered patio or porch
- Fire Pit
- Shed
Schools
- Sardis Elementary School
- Porter Ridge Middle School
- Porter Ridge High School
Utilities
- Central Air
- Heat Pump System
- Heating System Uses Natural Gas
- Gas Water Heater
Listing and Financial Details
- Assessor Parcel Number 07-066-794
Community Details
Overview
- Cedar Association, Phone Number (704) 644-8808
- Union Grove Subdivision
- Mandatory home owners association
Amenities
- Clubhouse
Recreation
- Community Playground
- Community Pool
- Trails
Map
Home Values in the Area
Average Home Value in this Area
Tax History
| Year | Tax Paid | Tax Assessment Tax Assessment Total Assessment is a certain percentage of the fair market value that is determined by local assessors to be the total taxable value of land and additions on the property. | Land | Improvement |
|---|---|---|---|---|
| 2024 | $3,052 | $362,500 | $61,500 | $301,000 |
| 2023 | $3,026 | $362,500 | $61,500 | $301,000 |
| 2022 | $3,026 | $362,500 | $61,500 | $301,000 |
| 2021 | $3,026 | $362,500 | $61,500 | $301,000 |
| 2020 | $2,051 | $263,100 | $41,000 | $222,100 |
| 2019 | $2,602 | $263,100 | $41,000 | $222,100 |
| 2018 | $2,051 | $263,100 | $41,000 | $222,100 |
| 2017 | $2,294 | $225,700 | $41,000 | $184,700 |
| 2016 | $0 | $0 | $0 | $0 |
| 2015 | -- | $0 | $0 | $0 |
Property History
| Date | Event | Price | Change | Sq Ft Price |
|---|---|---|---|---|
| 03/20/2025 03/20/25 | For Sale | $575,000 | +85.3% | $209 / Sq Ft |
| 01/30/2017 01/30/17 | Sold | $310,258 | 0.0% | $114 / Sq Ft |
| 08/21/2016 08/21/16 | Pending | -- | -- | -- |
| 08/15/2016 08/15/16 | For Sale | $310,258 | -- | $114 / Sq Ft |
Deed History
| Date | Type | Sale Price | Title Company |
|---|---|---|---|
| Special Warranty Deed | $310,500 | None Available |
Mortgage History
| Date | Status | Loan Amount | Loan Type |
|---|---|---|---|
| Open | $50,000 | Credit Line Revolving | |
| Open | $172,000 | New Conventional | |
| Closed | $75,000 | Credit Line Revolving | |
| Closed | $189,933 | New Conventional |
Similar Homes in the area
Source: Canopy MLS (Canopy Realtor® Association)
MLS Number: 4234561
APN: 07-066-794
- 3904 Crimson Wing Dr
- 3002 Paddington Dr
- 3507 Southern Ginger Dr
- 3606 White Swan Ct
- 1029 Paddington Dr
- 3722 Unionville Indian Trail Rd W
- 4210 Manchester Ln
- 3701 Arthur St
- 4405 Ashton Ct
- 5702 Burning Ridge Dr
- 4203 Ethel Sustar Dr
- 4211 Runaway Cir Unit 36
- 4302 Ethel Sustar Dr
- 5519 Burning Ridge Dr
- 4210 Runaway Cir
- 4002 Shadow Pines Cir
- 4405 Zee Ct
- 3205 Creek Trail Rd
- 6007 Kenmore Ln
- 5417 Sustar Dr
