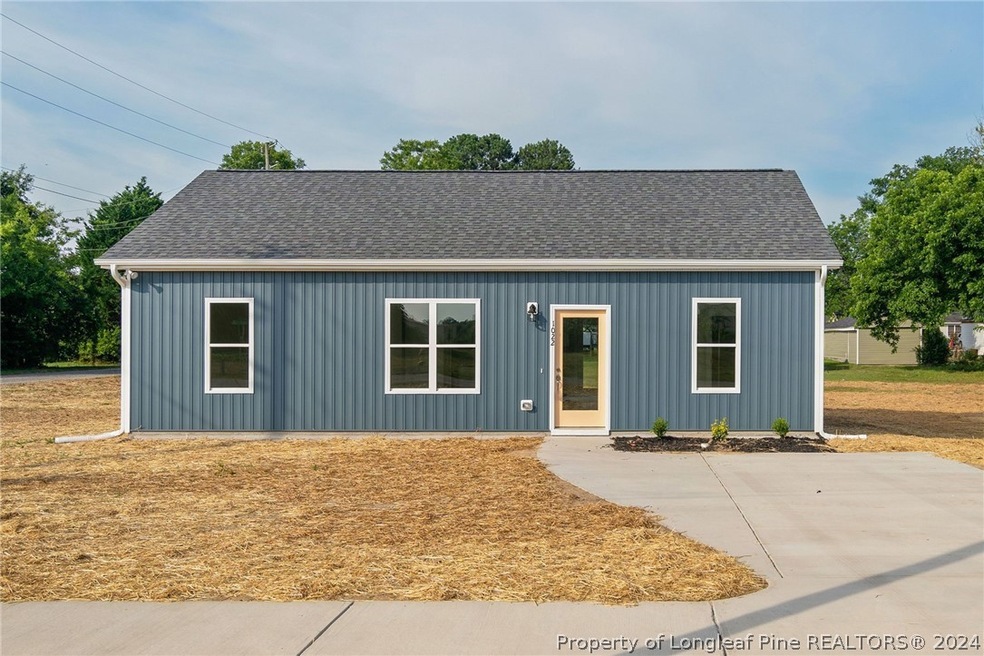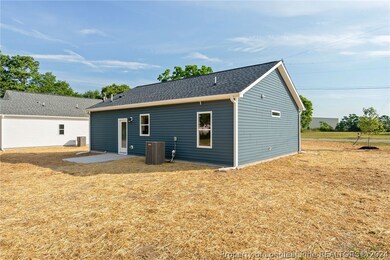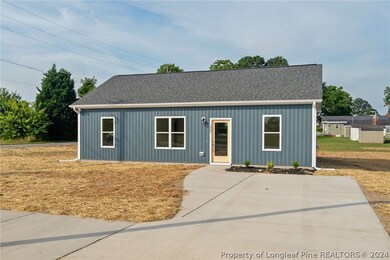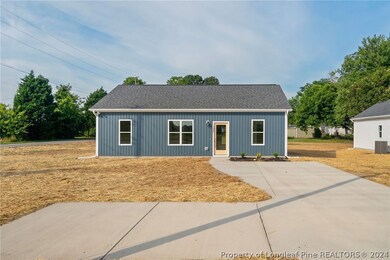
Highlights
- New Construction
- Granite Countertops
- Eat-In Kitchen
- Ranch Style House
- No HOA
- Walk-In Closet
About This Home
As of December 2024*** New Construction*** Step into the perfect blend of modern functionality and classic charm with this stunning new home, measuring approximately 1100 sqft. Featuring an open-concept layout, this residence offers 3 spacious bedrooms and 2 luxurious full baths. Nestled on a beautifully flat and fully cleared half-acre lot, inside, you’ll find elegant Luxury Vinyl Tile (LVT) flooring throughout, including in all bathrooms. The chef's dream kitchen dazzles with granite countertops and stainless steel appliances. The home’s high 9' ceilings and Craftsman-style trim add to its distinctive appeal.
This home is USDA Eligible and qualifies for the Family Building Company's First Time Buyers Program. What’s more, this property offers incredible future potential: Lot has additional spacing, that can be rezoned to build another home after 5/1/2026!
Don’t miss this exceptional opportunity to own a versatile and charming home—call today to schedule your showing!
Home Details
Home Type
- Single Family
Est. Annual Taxes
- $218
Year Built
- Built in 2024 | New Construction
Lot Details
- 0.51 Acre Lot
- Level Lot
- Cleared Lot
Home Design
- 1,205 Sq Ft Home
- Ranch Style House
- Slab Foundation
- Vinyl Siding
Kitchen
- Eat-In Kitchen
- Microwave
- Dishwasher
- Kitchen Island
- Granite Countertops
Bedrooms and Bathrooms
- 3 Bedrooms
- Walk-In Closet
Laundry
- Laundry in unit
- Washer and Dryer Hookup
Schools
- Dunn Middle School
- Triton High School
Utilities
- Central Air
Community Details
- No Home Owners Association
Listing and Financial Details
- Home warranty included in the sale of the property
- Assessor Parcel Number 02151608060008 03
Map
Home Values in the Area
Average Home Value in this Area
Property History
| Date | Event | Price | Change | Sq Ft Price |
|---|---|---|---|---|
| 12/20/2024 12/20/24 | Sold | $245,000 | -2.0% | $203 / Sq Ft |
| 09/17/2024 09/17/24 | Pending | -- | -- | -- |
| 06/15/2024 06/15/24 | For Sale | $250,000 | -- | $207 / Sq Ft |
Tax History
| Year | Tax Paid | Tax Assessment Tax Assessment Total Assessment is a certain percentage of the fair market value that is determined by local assessors to be the total taxable value of land and additions on the property. | Land | Improvement |
|---|---|---|---|---|
| 2024 | $218 | $17,560 | $0 | $0 |
| 2023 | -- | $0 | $0 | $0 |
Mortgage History
| Date | Status | Loan Amount | Loan Type |
|---|---|---|---|
| Previous Owner | $240,562 | FHA | |
| Previous Owner | $426,459 | New Conventional |
Deed History
| Date | Type | Sale Price | Title Company |
|---|---|---|---|
| Warranty Deed | $245,000 | None Listed On Document |
Similar Homes in Dunn, NC
Source: Longleaf Pine REALTORS®
MLS Number: 727414
APN: 02151608060008 03
- 1059 E Harnett St
- 1012 E Harnett St
- 251 Mcneil Cir
- 261 Mcneil Cir
- 271 Mcneil Cir
- 809 E Edgerton St
- 807 E Harnett St
- 307 Burke St
- 1021 E Edgerton St
- 111 Spring Branch Rd
- 606 E Pearsall St
- 106 Spring Branch Rd
- 804 S Sampson Ave
- 61 Athens Ln
- 604 E Pope St
- 909 N Magnolia Ave
- 609 N Magnolia Ave
- 804 N Magnolia Ave
- 501 E Granville St
- 207 Jackson St






