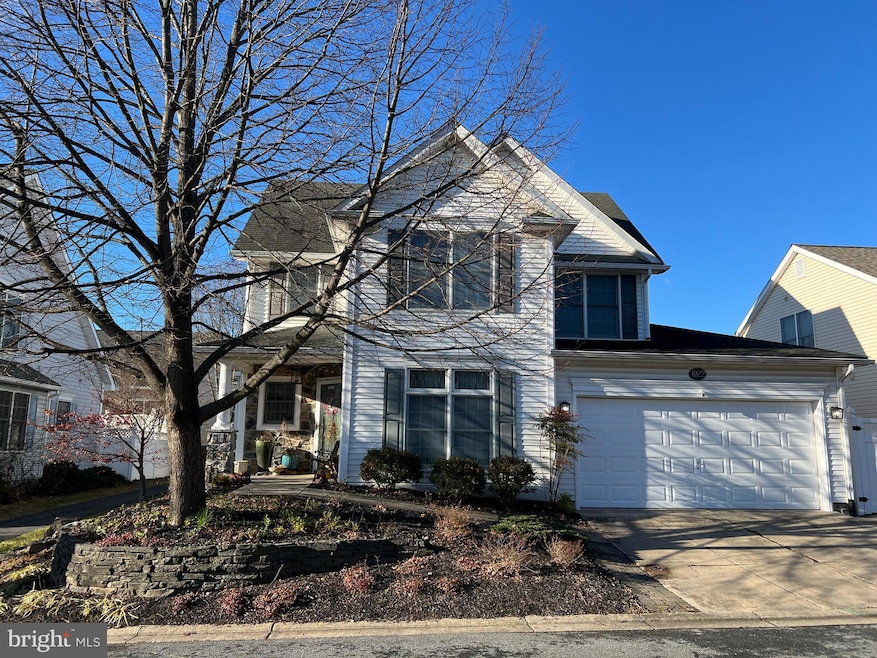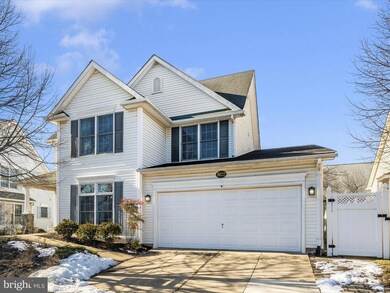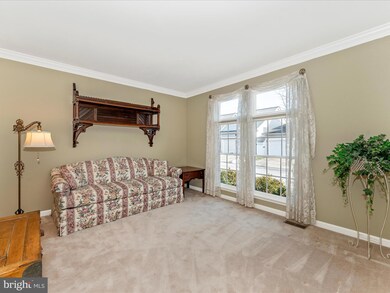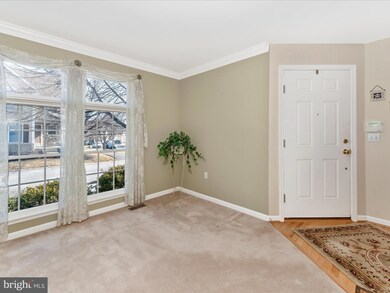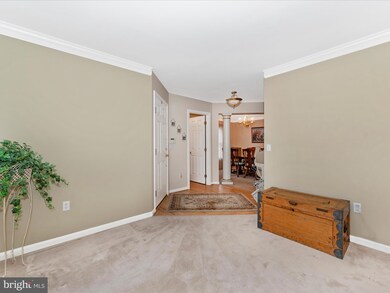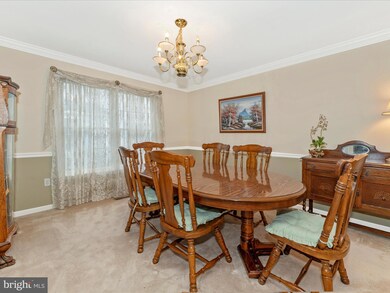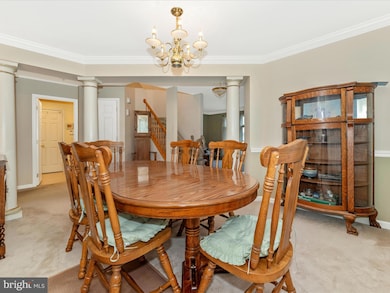
1022 Eastbourne Terrace Frederick, MD 21702
Taskers Chance NeighborhoodHighlights
- Gourmet Kitchen
- Open Floorplan
- Colonial Architecture
- Frederick High School Rated A-
- Curved or Spiral Staircase
- Wood Flooring
About This Home
As of April 2025Welcome to 1022 Eastbourne Terrace! Special features of this home include 9 foot ceilings, an open floor plan, hardwood floors, and a lovely main floor bedroom suite! You will love the flow of this home with a living room/office off the foyer, a separate dining room and a large family room in the rear featuring a lovely gas fireplace flanked by glass doors leading to the backyard. The kitchen adjoints the family room and has tons of cabinets and granite countertops. The main level bedroom has room for your bedroom set and features a walk-in closet and a large private bathroom. And the laundry is on the main level too! There are 2 additional bedrooms on the second level along with a loft area and a full bath. The lower level is a blank slate for your future improvements. Many items have been recently updated including the HVAC, water heater, refrigerator and dishwasher. The backyard is fenced and private with a nice patio and lovely perennial plantings. Located in Taskers Chance, with sidewalks, streetlights, walking paths and a community swimming pool. Close to shopping, restaurants and historic downtown Frederick. Make your appointment today!
Home Details
Home Type
- Single Family
Est. Annual Taxes
- $7,510
Year Built
- Built in 2000
Lot Details
- 3,500 Sq Ft Lot
- Property is in very good condition
- Property is zoned PND
HOA Fees
- $73 Monthly HOA Fees
Parking
- 2 Car Attached Garage
- Front Facing Garage
- Garage Door Opener
Home Design
- Colonial Architecture
- Contemporary Architecture
- Architectural Shingle Roof
- Stone Siding
- Vinyl Siding
- Concrete Perimeter Foundation
Interior Spaces
- Property has 3 Levels
- Open Floorplan
- Curved or Spiral Staircase
- Built-In Features
- Chair Railings
- Crown Molding
- Ceiling height of 9 feet or more
- Ceiling Fan
- 1 Fireplace
- Window Treatments
- Family Room Off Kitchen
- Formal Dining Room
- Wood Flooring
- Unfinished Basement
Kitchen
- Gourmet Kitchen
- Gas Oven or Range
- Built-In Microwave
- Ice Maker
- Dishwasher
- Kitchen Island
- Disposal
Bedrooms and Bathrooms
- Walk-In Closet
- Walk-in Shower
Accessible Home Design
- Chairlift
- Ramp on the main level
Schools
- Lincoln Elementary School
- West Frederick Middle School
- Frederick High School
Utilities
- Forced Air Heating and Cooling System
- Vented Exhaust Fan
- Natural Gas Water Heater
Listing and Financial Details
- Tax Lot 8B29
- Assessor Parcel Number 1102225360
Community Details
Overview
- Association fees include common area maintenance, management, pool(s), reserve funds
- Built by Admar
- Taskers Chance Subdivision
Amenities
- Common Area
- Community Center
Recreation
- Community Playground
- Community Pool
- Jogging Path
Map
Home Values in the Area
Average Home Value in this Area
Property History
| Date | Event | Price | Change | Sq Ft Price |
|---|---|---|---|---|
| 04/11/2025 04/11/25 | Sold | $495,000 | -1.0% | $253 / Sq Ft |
| 02/12/2025 02/12/25 | Price Changed | $499,900 | -2.0% | $255 / Sq Ft |
| 01/31/2025 01/31/25 | For Sale | $509,900 | -- | $260 / Sq Ft |
Tax History
| Year | Tax Paid | Tax Assessment Tax Assessment Total Assessment is a certain percentage of the fair market value that is determined by local assessors to be the total taxable value of land and additions on the property. | Land | Improvement |
|---|---|---|---|---|
| 2024 | $176 | $405,900 | $0 | $0 |
| 2023 | $88 | $356,600 | $0 | $0 |
| 2022 | $88 | $307,300 | $95,000 | $212,300 |
| 2021 | $88 | $295,733 | $0 | $0 |
| 2020 | $88 | $284,167 | $0 | $0 |
| 2019 | $88 | $272,600 | $77,000 | $195,600 |
| 2018 | $88 | $272,600 | $77,000 | $195,600 |
| 2017 | $88 | $272,600 | $0 | $0 |
| 2016 | $88 | $276,000 | $0 | $0 |
| 2015 | $88 | $269,700 | $0 | $0 |
| 2014 | $88 | $263,400 | $0 | $0 |
Mortgage History
| Date | Status | Loan Amount | Loan Type |
|---|---|---|---|
| Open | $249,131 | New Conventional | |
| Closed | $70,000 | Stand Alone Refi Refinance Of Original Loan | |
| Closed | $218,150 | New Conventional | |
| Closed | $40,000 | Credit Line Revolving | |
| Closed | $255,933 | FHA | |
| Closed | -- | No Value Available |
Deed History
| Date | Type | Sale Price | Title Company |
|---|---|---|---|
| Deed | $246,259 | -- |
Similar Homes in Frederick, MD
Source: Bright MLS
MLS Number: MDFR2058074
APN: 02-225360
- 144 Penwick Cir
- 1014 Bexhill Dr
- 1691 Shookstown Rd
- 160 Heathfield Dr
- 120 Burgess Hill Way Unit 207
- 1786 Atlas Dr
- 1199A Schaffer Dr
- 1612 Colonial Way
- 302 Baughmans Ln Unit A
- 10 Vienna Ct
- 304 Baughmans Ln Unit A
- 43 Vienna Ct
- 116 Waterland Way
- 226 Lake Coventry Dr
- 234 Lake Coventry Dr
- 218 Lake Coventry Dr
- 170 Baughmans Ln
- 109 Rock Creek Ct
- 100 Whiskey Creek Cir
- 1855 Shookstown Rd
