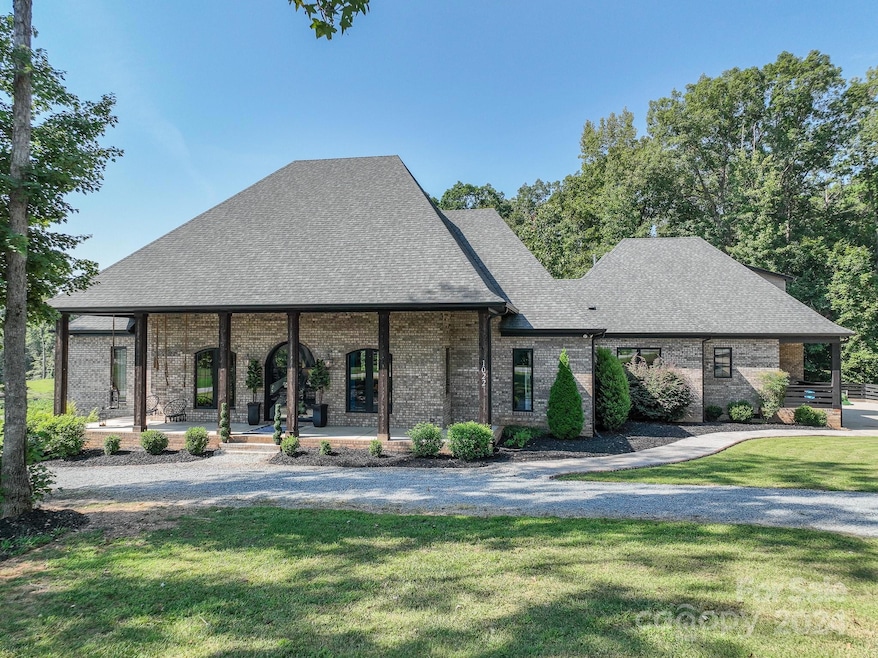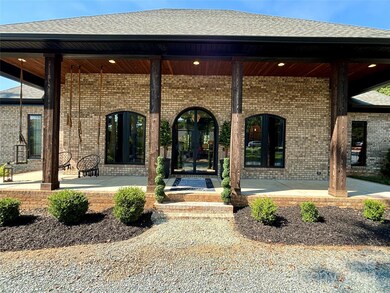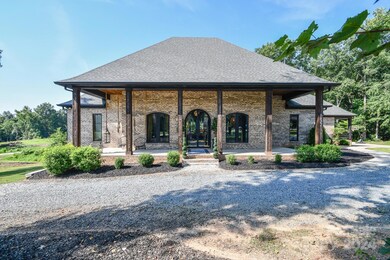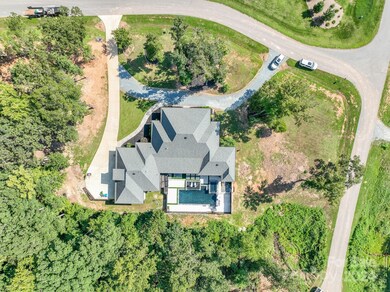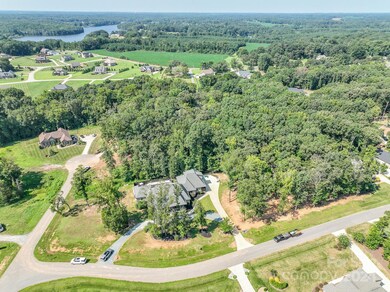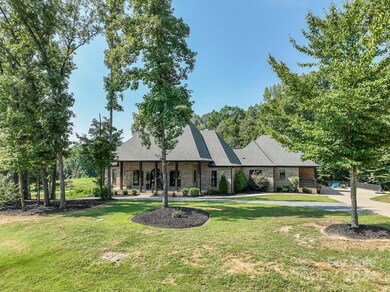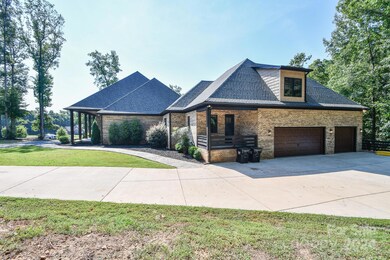
1022 Flat Rock Dr Monroe, NC 28110
Highlights
- In Ground Pool
- Open Floorplan
- Wooded Lot
- Unionville Elementary School Rated A-
- Deck
- Marble Flooring
About This Home
As of January 2025Beautiful home on 3.38 acres that will amaze you with all the woodwork and the space in and outside. Home features 3 car garage, 40x27 gunite inground pool with 9x11 hot tub, covered back porch with fireplace built in, dreamy kitchen with tons of upgrades all around - ice machine built in, appliances, gorgeous sink and faucet, pantry that you will fall in love with that has another sink, dishwasher and more storage. Bathrooms and all fixtures are something to admire in this home. Fireplace in living room and keeping room with built ins all around. Upstairs has a movie room and bonus room with closet and full bathroom. Don't forget to look under the house if you need a work shop area with power and is concreted. So many upgrades through the home that you don't want to miss!!
Last Agent to Sell the Property
Emerald Pointe Realty & Const. Brokerage Email: bowmanmovesnc@gmail.com License #310277
Home Details
Home Type
- Single Family
Est. Annual Taxes
- $4,864
Year Built
- Built in 2019
Lot Details
- Wood Fence
- Back Yard Fenced
- Corner Lot
- Wooded Lot
- Property is zoned RA 40, AF8
Parking
- 3 Car Attached Garage
- Garage Door Opener
- Circular Driveway
Home Design
- Four Sided Brick Exterior Elevation
Interior Spaces
- Open Floorplan
- Built-In Features
- Ceiling Fan
- Insulated Windows
- Mud Room
- Entrance Foyer
- Living Room with Fireplace
- Keeping Room with Fireplace
- Crawl Space
Kitchen
- Built-In Oven
- Gas Oven
- Gas Range
- Range Hood
- Freezer
- Dishwasher
- Wine Refrigerator
- Kitchen Island
- Disposal
Flooring
- Wood
- Marble
- Tile
Bedrooms and Bathrooms
- 4 Main Level Bedrooms
- Walk-In Closet
Laundry
- Laundry Room
- Washer and Electric Dryer Hookup
Pool
- In Ground Pool
- Spa
- Outdoor Shower
Outdoor Features
- Deck
- Covered patio or porch
- Fire Pit
Schools
- Unionville Elementary School
- Piedmont Middle School
- Piedmont High School
Utilities
- Central Heating and Cooling System
- Air Filtration System
- Gas Water Heater
- Septic Tank
Community Details
- The Oaks At Camden Subdivision
Listing and Financial Details
- Assessor Parcel Number 09-072-116
Map
Home Values in the Area
Average Home Value in this Area
Property History
| Date | Event | Price | Change | Sq Ft Price |
|---|---|---|---|---|
| 01/02/2025 01/02/25 | Sold | $1,253,900 | -2.9% | $261 / Sq Ft |
| 09/25/2024 09/25/24 | Price Changed | $1,290,900 | -7.1% | $269 / Sq Ft |
| 08/30/2024 08/30/24 | Price Changed | $1,390,000 | -4.1% | $290 / Sq Ft |
| 08/17/2024 08/17/24 | For Sale | $1,450,000 | -- | $302 / Sq Ft |
Tax History
| Year | Tax Paid | Tax Assessment Tax Assessment Total Assessment is a certain percentage of the fair market value that is determined by local assessors to be the total taxable value of land and additions on the property. | Land | Improvement |
|---|---|---|---|---|
| 2024 | $4,864 | $719,800 | $67,900 | $651,900 |
| 2023 | $4,662 | $696,400 | $67,900 | $628,500 |
| 2022 | $4,662 | $696,400 | $67,900 | $628,500 |
| 2021 | $4,663 | $696,400 | $67,900 | $628,500 |
| 2020 | $3,602 | $40,000 | $40,000 | $0 |
| 2019 | $310 | $40,000 | $40,000 | $0 |
| 2018 | $300 | $40,000 | $40,000 | $0 |
Mortgage History
| Date | Status | Loan Amount | Loan Type |
|---|---|---|---|
| Open | $806,500 | New Conventional | |
| Closed | $806,500 | New Conventional | |
| Previous Owner | $484,280 | New Conventional | |
| Previous Owner | $482,800 | Construction |
Deed History
| Date | Type | Sale Price | Title Company |
|---|---|---|---|
| Warranty Deed | $1,254,000 | None Listed On Document | |
| Warranty Deed | $1,254,000 | None Listed On Document | |
| Warranty Deed | $105,000 | None Available |
Similar Homes in Monroe, NC
Source: Canopy MLS (Canopy Realtor® Association)
MLS Number: 4167755
APN: 09-072-116
- 1011 Duntov Dr
- 1021 McCollum Oaks Ln
- 4130 Waterway Dr
- 4114 Waterway Dr
- 4110 Waterway Dr
- 3001 Austin Chaney Rd
- 3012 Isle Ln
- 2722 Olive Branch Rd
- 3034 Buffett Ln
- 2103 Parrothead Dr
- 3318 Sincerity Rd Unit 7
- 3012 Ocean Dr
- 00 Sincerity Rd
- 1319 Baucom Rd
- 4225 Cheshire Glen Dr
- 4108 Cheshire Glen Dr
- 3013 Isle Ln
- 4006 Sincerity Rd
- 1520 Venture Oaks Ln
- 3300 Chancellor Ln
