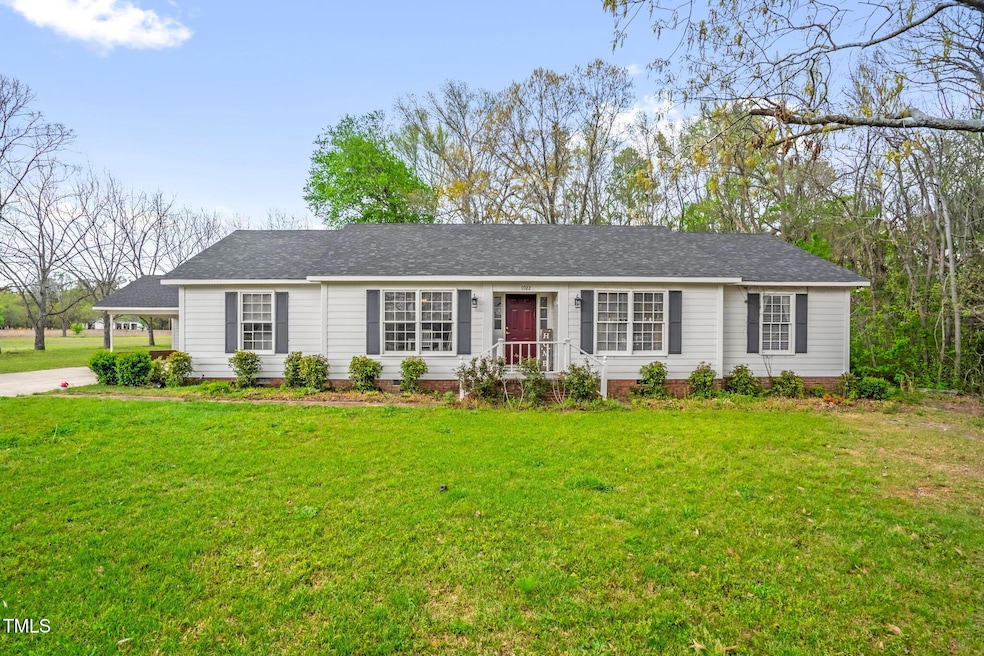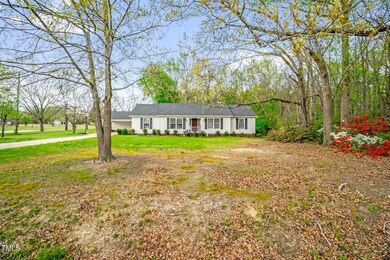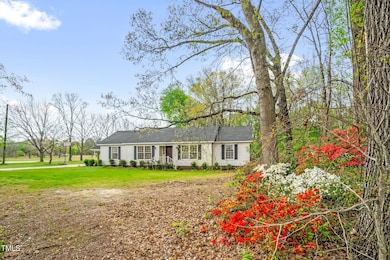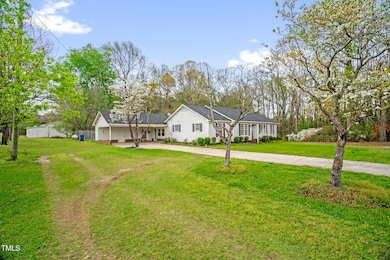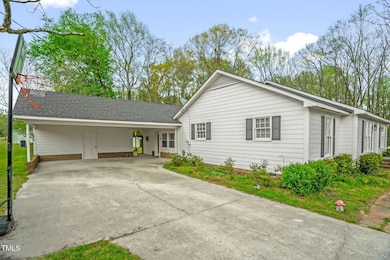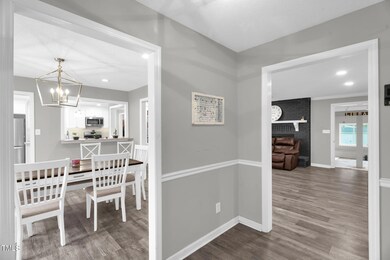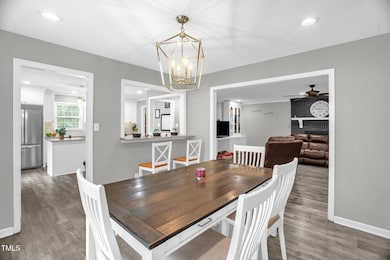
Estimated payment $2,261/month
Highlights
- Wooded Lot
- Ranch Style House
- No HOA
- Midway Middle School Rated A-
- Granite Countertops
- Home Office
About This Home
Wow! Come check out this charming 3 bedroom, 2.5 bathroom home nestled on a sprawling 3.81 acre lot in Dunn! This beautiful home boasts comfortable open living space, bathed in tons of natural light, making it the ideal place for creating cherished memories. Step inside and discover a sparkling updated kitchen boasting white Shaker-style cabinetry and stainless steel appliances.The kitchen flows into the dining room, perfect for entertaining. Relax and connect in the cozy living room, ideal for movie nights, game days, or simply enjoying time with loved ones. The large primary 1st floor bedroom offers a generous walk-in closet and provides a peaceful space for rest and rejuvenation. Unwind in style in the tastefully updated bathroom, offering a spa-like retreat with a gorgeous tiled walk-in shower after a long day. Host barbecues, play games, or simply soak in the sun in your fenced in backyard, offering endless possibilities for outdoor fun and relaxation. Don't miss your chance to own this charming 1-story home that is the perfect blend of comfort, functionality, location and outdoor living, making it ideal for those seeking a tranquil lifestyle. Welcome home!
Home Details
Home Type
- Single Family
Est. Annual Taxes
- $2,014
Year Built
- Built in 1979
Lot Details
- 3.81 Acre Lot
- Back Yard Fenced
- Landscaped
- Wooded Lot
Home Design
- Ranch Style House
- Block Foundation
- Shingle Roof
- Masonite
- Lead Paint Disclosure
Interior Spaces
- 2,092 Sq Ft Home
- Entrance Foyer
- Living Room with Fireplace
- Dining Room
- Home Office
- Basement
- Crawl Space
- Scuttle Attic Hole
Kitchen
- Electric Range
- Microwave
- Dishwasher
- Granite Countertops
Flooring
- Carpet
- Tile
- Luxury Vinyl Tile
Bedrooms and Bathrooms
- 3 Bedrooms
- Walk-In Closet
- Primary bathroom on main floor
- Bathtub with Shower
- Shower Only
- Walk-in Shower
Laundry
- Laundry Room
- Laundry on main level
Parking
- 5 Parking Spaces
- 2 Carport Spaces
- Private Driveway
- 3 Open Parking Spaces
Outdoor Features
- Rain Gutters
Schools
- Plainview Elementary School
- Midway Middle School
- Midway High School
Utilities
- Multiple cooling system units
- Heating System Uses Gas
- Water Heater
- Septic Tank
Community Details
- No Home Owners Association
Listing and Financial Details
- Assessor Parcel Number 10099446002
Map
Home Values in the Area
Average Home Value in this Area
Tax History
| Year | Tax Paid | Tax Assessment Tax Assessment Total Assessment is a certain percentage of the fair market value that is determined by local assessors to be the total taxable value of land and additions on the property. | Land | Improvement |
|---|---|---|---|---|
| 2024 | $2,014 | $285,704 | $33,104 | $252,600 |
| 2023 | $1,611 | $176,092 | $28,786 | $147,306 |
| 2022 | $1,611 | $176,092 | $28,786 | $147,306 |
| 2021 | $1,611 | $176,092 | $28,786 | $147,306 |
| 2020 | $1,611 | $176,092 | $28,786 | $147,306 |
| 2019 | $1,611 | $176,092 | $0 | $0 |
| 2018 | $1,613 | $176,250 | $0 | $0 |
| 2017 | $1,613 | $176,250 | $0 | $0 |
| 2016 | $1,622 | $176,250 | $0 | $0 |
Property History
| Date | Event | Price | Change | Sq Ft Price |
|---|---|---|---|---|
| 04/13/2025 04/13/25 | Pending | -- | -- | -- |
| 04/03/2025 04/03/25 | For Sale | $375,000 | +16.3% | $179 / Sq Ft |
| 12/14/2023 12/14/23 | Off Market | $322,500 | -- | -- |
| 11/05/2021 11/05/21 | Sold | $322,500 | +3.2% | $124 / Sq Ft |
| 09/03/2021 09/03/21 | Pending | -- | -- | -- |
| 09/03/2021 09/03/21 | For Sale | $312,500 | -- | $120 / Sq Ft |
Deed History
| Date | Type | Sale Price | Title Company |
|---|---|---|---|
| Warranty Deed | $322,500 | None Available | |
| Warranty Deed | $112,500 | None Available | |
| Warranty Deed | $70,000 | None Available | |
| Warranty Deed | $26,000 | None Available |
Mortgage History
| Date | Status | Loan Amount | Loan Type |
|---|---|---|---|
| Open | $316,658 | FHA |
Similar Homes in Dunn, NC
Source: Doorify MLS
MLS Number: 10085699
APN: 10099446002
- 1022 Glover Rd
- 952 Glover Rd
- 1856 N Spring Branch Rd
- 0 Union Grove Church Rd
- 299 Phil Jack Rd
- 261 Phil Jack Rd
- 225 Phil Jack Rd
- 73 Phil Jack Rd
- 186 Phil Jack Rd
- 148 Phil Jack Rd
- 164 Phil Jack Rd
- 91 Harvest Hills Ln
- 74 Harvest Hills Ln
- 26 Harvest Hills Ln
- 44 Harvest Hills Ln
- 25 Harvest Hills Ln
- 83 Harvest Hills Ln
- 63 Harvest Hills Ln
- 39 Harvest Hills Ln
- 736 Core Rd
