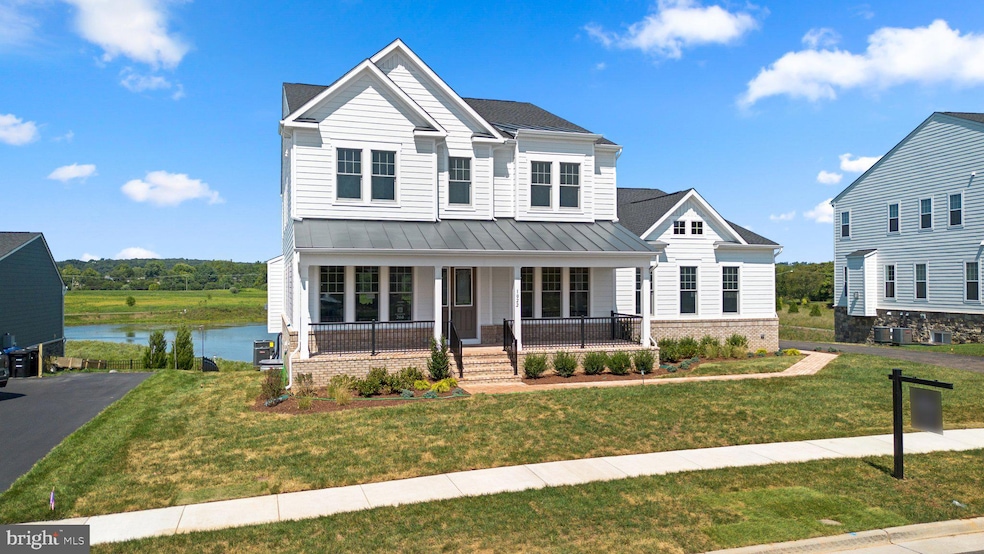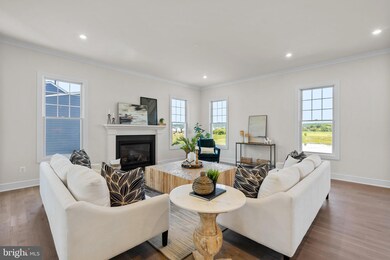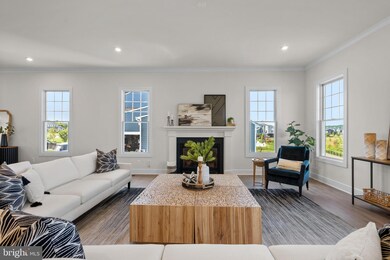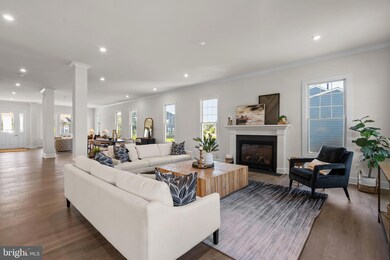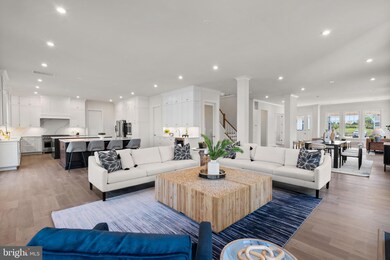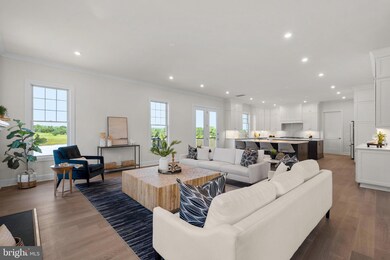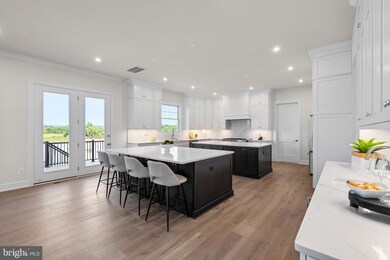
1022 Kalaris Place SE Leesburg, VA 20175
Highlights
- Fitness Center
- Home Theater
- Gourmet Kitchen
- Loudoun County High School Rated A-
- New Construction
- Commercial Range
About This Home
As of October 2024Come claim your new custom home by Van Metre Design+Build Homes in the highly sought-after community of MEADOWBROOK FARM in Leesburg, VA! This luxurious residence is currently under construction and ready to move in SEPTEMBER 2024, customized with high-end features from top to bottom. Offering a generous 5,978 finished square feet, this TIMBERNECK II floorplan features 5 bedrooms, 4 full and 1 half bathrooms, and a 3-car side-load finished garage, providing a perfect blend of space and sophistication. As you enter the main floor of the home from the large front porch, be greeted by the desirable open floor plan accentuated by an abundance of natural light, engineered hardwood flooring, and lofty 10' ceilings. This masterfully crafted home features a radiant study, a large great room with gas fireplace, and separate living and dining rooms to help you maximize your chosen lifestyle. The focal point of the residence unfolds with a stacked, luxury kitchen featuring upgraded cabinets, quartz countertops, GE Cafe stainless-steel appliances, a sizable pantry, and dual kitchen islands, perfect for both intimate gatherings and grand entertaining. Ascend to the upper level, where luxury reaches new heights. The primary suite is a sanctuary of its own, starring an oversized walk-in closet, a coffered ceiling, and a 5-piece, spa-like bathroom with double sinks, an oversized, frameless shower with a built-in seat, and a dramatic freestanding tub. Three additional secondary bedrooms, two full baths, and a convenient upstairs laundry room complete the upper level, ensuring comfort and convenience. The luxury continues in the finished walk-out basement with an oversized rec room with an elegant executive wet bar, a multipurpose media room, an additional bedroom, and an additional full bathroom to help provide added space for relaxation and entertainment. But this is not all! The backyard features a large, rear deck and screened-in porch to be enjoyed by all whether it be for quiet evenings or bustling outdoor parties. Being a new build, your home is constructed to the highest energy efficiency standards, comes with a post-settlement warranty, and has never been lived in before! Embrace a lifestyle of opulence and functionality in this meticulously designed home, where every detail reflects a commitment to quality and refinement. ----- Pricing, incentives, and homesite availability are subject to change. Photos are used for illustrative purposes only. For details, please consult a Van Metre Design+Build member.
Home Details
Home Type
- Single Family
Est. Annual Taxes
- $2,824
Year Built
- Built in 2024 | New Construction
Lot Details
- 0.4 Acre Lot
- Property is in excellent condition
HOA Fees
- $113 Monthly HOA Fees
Parking
- 3 Car Attached Garage
- Side Facing Garage
Home Design
- Craftsman Architecture
- Traditional Architecture
- Architectural Shingle Roof
- HardiePlank Type
- Masonry
Interior Spaces
- Property has 3 Levels
- Open Floorplan
- Ceiling height of 9 feet or more
- Recessed Lighting
- Fireplace Mantel
- Gas Fireplace
- Vinyl Clad Windows
- Insulated Windows
- Window Screens
- Insulated Doors
- Mud Room
- Entrance Foyer
- Great Room
- Family Room Off Kitchen
- Living Room
- Formal Dining Room
- Home Theater
- Den
- Recreation Room
- Finished Basement
- Walk-Out Basement
- Attic
Kitchen
- Gourmet Kitchen
- Breakfast Area or Nook
- Built-In Oven
- Gas Oven or Range
- Commercial Range
- Six Burner Stove
- Range Hood
- Built-In Microwave
- Ice Maker
- Dishwasher
- Stainless Steel Appliances
- Kitchen Island
- Upgraded Countertops
Flooring
- Engineered Wood
- Carpet
- Ceramic Tile
Bedrooms and Bathrooms
- En-Suite Primary Bedroom
- En-Suite Bathroom
- Walk-In Closet
- Soaking Tub
- Bathtub with Shower
- Walk-in Shower
Laundry
- Laundry on upper level
- Washer and Dryer Hookup
Eco-Friendly Details
- Energy-Efficient Appliances
- Energy-Efficient Windows with Low Emissivity
Outdoor Features
- Deck
- Screened Patio
- Porch
Utilities
- Zoned Heating and Cooling
- Programmable Thermostat
- Tankless Water Heater
- Natural Gas Water Heater
Listing and Financial Details
- Tax Lot 266
- Assessor Parcel Number 233460930000
Community Details
Overview
- $1,372 Capital Contribution Fee
- Association fees include common area maintenance, pool(s), recreation facility, road maintenance, snow removal, trash
- Built by VAN METRE DESIGN+BUILD
- Meadowbrook Subdivision, Timberneck Ii Floorplan
- Community Lake
Amenities
- Common Area
- Clubhouse
Recreation
- Tennis Courts
- Community Playground
- Fitness Center
- Community Pool
- Jogging Path
Map
Home Values in the Area
Average Home Value in this Area
Property History
| Date | Event | Price | Change | Sq Ft Price |
|---|---|---|---|---|
| 10/07/2024 10/07/24 | Sold | $1,800,000 | 0.0% | $301 / Sq Ft |
| 09/07/2024 09/07/24 | Pending | -- | -- | -- |
| 08/22/2024 08/22/24 | For Sale | $1,799,990 | -- | $301 / Sq Ft |
Tax History
| Year | Tax Paid | Tax Assessment Tax Assessment Total Assessment is a certain percentage of the fair market value that is determined by local assessors to be the total taxable value of land and additions on the property. | Land | Improvement |
|---|---|---|---|---|
| 2024 | $2,824 | $326,500 | $326,500 | $0 |
| 2023 | $2,857 | $326,500 | $326,500 | $0 |
| 2022 | $2,327 | $261,500 | $261,500 | $0 |
| 2021 | $2,024 | $206,500 | $206,500 | $0 |
| 2020 | $1,879 | $181,500 | $181,500 | $0 |
| 2019 | $1,332 | $127,500 | $127,500 | $0 |
Deed History
| Date | Type | Sale Price | Title Company |
|---|---|---|---|
| Deed | $1,800,000 | Walker Title | |
| Special Warranty Deed | $600,000 | Walker Title | |
| Special Warranty Deed | $225,000 | Walker Title Llc |
Similar Homes in Leesburg, VA
Source: Bright MLS
MLS Number: VALO2078434
APN: 233-46-0930
- 103 Claude Ct SE
- 1004 Akan St SE
- 1013 Akan St SE
- 1010 Coubertin Dr SE
- 1108 Coubertin Dr SE
- 1017 Akan St SE
- 1119 Themis St SE
- 506 Sunset View Terrace SE Unit 302
- 126 Maryanne Ave SW
- 1126 Athena Dr SE
- 319 Davis Ave SW
- 257 Davis Ave SW
- 411 Davis Ave SW
- 112 Idyllic Place SE
- 111 Milvian Way SE
- 501 Constellation Square SE Unit G
- 673 Constellation Square SE Unit H
- 107 Hampshire Square SW
- 224 Stoic St SE
- 7 First St SW
