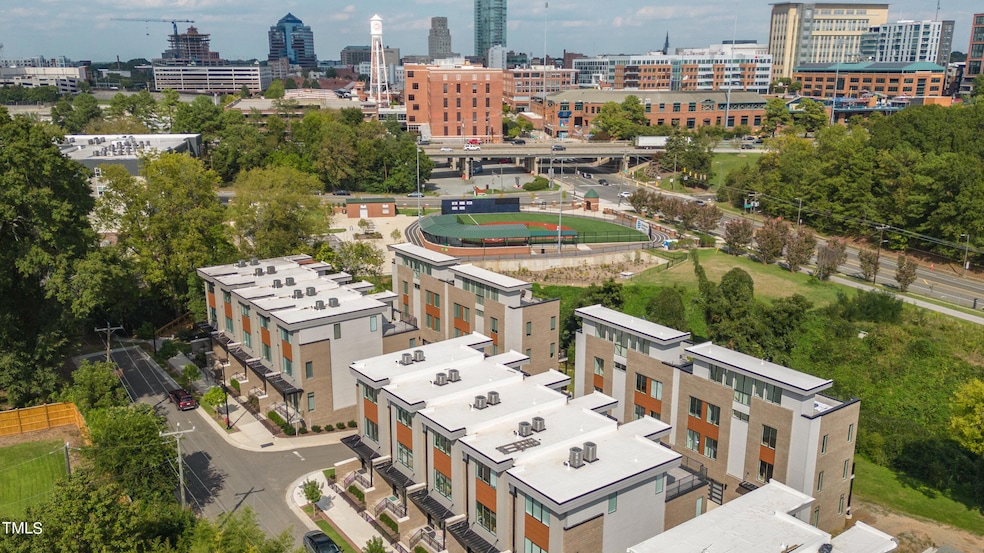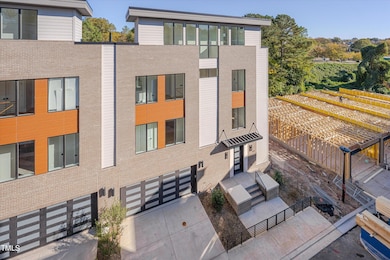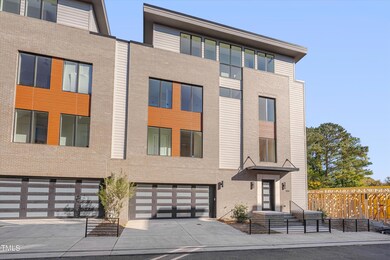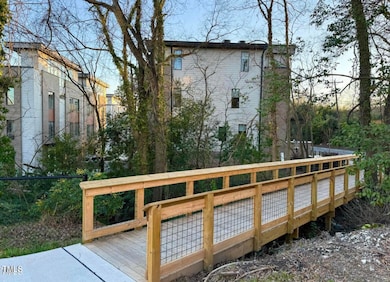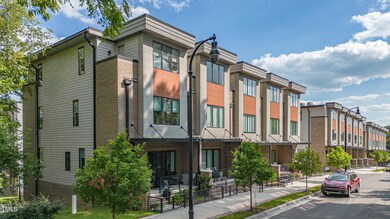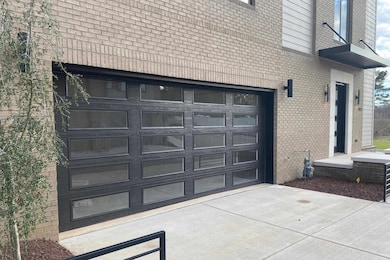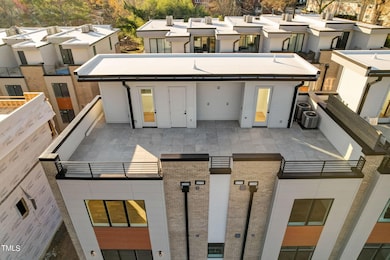
1022 Manor Way Unit 22 Durham, NC 27701
Morehead Hill NeighborhoodHighlights
- New Construction
- The property is located in a historic district
- Contemporary Architecture
- Lakewood Montessori Middle School Rated A-
- Deck
- 3-minute walk to Orchard Park
About This Home
As of April 2025THIS IS OUR LAST LAST DUPLEX-STYLE TOWNHOME WHICH IS MOVE-IN READY. It INCLUDES A FULL-SIZE ELEVATOR, A GROUND FLOOR BEDROOM OR HOME OFFICE SPACE and A ONE-OF-A-KIND DOWNTOWN DURHAM LOCATION SURROUNDED BY GREEN SPACE. A few minutes walk from your front OVER THE PEDESTRIAN FOOTBRIDGE AT THE END OF WILLARD STREET gets you to The Durham Bulls Stadium, American Tobacco Campus, American Tobacco Trail, DPAC, fantastic restaurants, art galleries, retail shops and more IN UNDER FIVE MINUTES WALKING! AND A short 2-mile drive to Duke University and Duke Medical Center. No need to worry about parking when you can Walk to Brightleaf Square and all the fantastic restaurants and retail spots on Main Street! This townhome features three bedrooms and 3 1/2 Baths. The expansive rooftop terrace is a showstopper, with Downtown Durham skyline & American Tobacco Trail as your backdrop! The Open-concept main floor living boasts10-foot ceilings, a chef's kitchen, an OVERSIZED silestone quartz island, floor-to-ceiling cabinets, a gas cooktop with ambient lighting, double oven/microwave combo, and 5-star energy-rated appliances.
The living room includes a floor-to-ceiling linear gas fireplace with designer tile surround. Step onto one of 3 outdoor terraces and take in a beautiful Sunrise or Stunning sunset! Large low E-insulated Marvin Windows throughout provide abundant natural lighting and help regulate temperatures inside. The full-size elevator takes you from the ground floor to the rooftop. This home includes a side-by-side two-car garage with a 240v plug-in for EV charger. Our ground-floor bedroom has a full en-suite bathroom, which makes it ideal for a private office or a guest suite! Enjoy your private fireworks show from one of 3 terraces after every Durham Bull Home Game! This single-family attached Townhome is move-in ready! Book your VIP tour on our website or call our sales team. Make the Terraces at Morehead Hill Uniquely yours!
Home Details
Home Type
- Single Family
Year Built
- Built in 2024 | New Construction
Lot Details
- 2,614 Sq Ft Lot
- Lot Dimensions are 46' x 57'
- Brick Fence
- Water-Smart Landscaping
- Corner Lot
- Wooded Lot
- Landscaped with Trees
- Property is zoned 22
HOA Fees
- $175 Monthly HOA Fees
Parking
- 2 Car Attached Garage
- Electric Vehicle Home Charger
Home Design
- Contemporary Architecture
- Modernist Architecture
- Brick Exterior Construction
- Slab Foundation
- Frame Construction
- Rubber Roof
- Low Volatile Organic Compounds (VOC) Products or Finishes
- Radiant Barrier
Interior Spaces
- 2,781 Sq Ft Home
- 3-Story Property
- Smooth Ceilings
- High Ceiling
- Ceiling Fan
- Gas Log Fireplace
- Fireplace Features Masonry
- Insulated Windows
- Living Room with Fireplace
- Dining Room
Kitchen
- Gas Cooktop
- Range Hood
- Warming Drawer
- Microwave
- Plumbed For Ice Maker
- Dishwasher
- ENERGY STAR Qualified Appliances
- Quartz Countertops
Flooring
- Wood
- Tile
- Luxury Vinyl Tile
Bedrooms and Bathrooms
- 3 Bedrooms
- Walk-In Closet
- Double Vanity
- Low Flow Plumbing Fixtures
- Private Water Closet
- Bathtub
- Walk-in Shower
Laundry
- Laundry in Hall
- Laundry on upper level
- Washer
Home Security
- Smart Lights or Controls
- Smart Home
- Fire and Smoke Detector
Eco-Friendly Details
- Energy-Efficient Lighting
- Energy-Efficient Thermostat
- No or Low VOC Paint or Finish
Outdoor Features
- Balcony
- Deck
- Enclosed patio or porch
- Rain Gutters
Schools
- Spaulding Elementary School
- Githens Middle School
- Jordan High School
Utilities
- Zoned Cooling
- Heat Pump System
- Tankless Water Heater
Additional Features
- Accessible Elevator Installed
- The property is located in a historic district
Listing and Financial Details
- Home warranty included in the sale of the property
- Assessor Parcel Number 22
Community Details
Overview
- Association fees include ground maintenance, storm water maintenance, trash
- Community Focus Of Nc Association, Phone Number (919) 213-0520
- Built by The Florian Companies
- The Terraces At Morehead Hill Subdivision, The Veranda Floorplan
Recreation
- Trails
Map
Home Values in the Area
Average Home Value in this Area
Property History
| Date | Event | Price | Change | Sq Ft Price |
|---|---|---|---|---|
| 04/01/2025 04/01/25 | Sold | $1,195,000 | -2.0% | $430 / Sq Ft |
| 03/06/2025 03/06/25 | Pending | -- | -- | -- |
| 02/19/2025 02/19/25 | Price Changed | $1,220,000 | -3.1% | $439 / Sq Ft |
| 07/20/2024 07/20/24 | Price Changed | $1,259,000 | +0.7% | $453 / Sq Ft |
| 07/19/2024 07/19/24 | For Sale | $1,250,000 | -- | $449 / Sq Ft |
Similar Homes in Durham, NC
Source: Doorify MLS
MLS Number: 10042415
- 1018 Manor Way
- 1016 Manor Way
- 1012 Manor Way
- 1010 Manor Way
- 777 Willard St
- 779 Willard St
- 1027 S Duke St
- 811 Fargo St
- 600 S Duke St Unit 26
- 505 Yancey St Unit 605
- 507 Yancey St Unit 508
- 507 Yancey St Unit 403
- 507 Yancey St Unit 303
- 507 Yancey St Unit 501
- 507 Yancey St Unit 202
- 807 Vickers Ave
- 1308 Vickers Ave
- 2011 Morehead Ave
- 917 Scout Dr
- 512 Gordon St Unit 404
