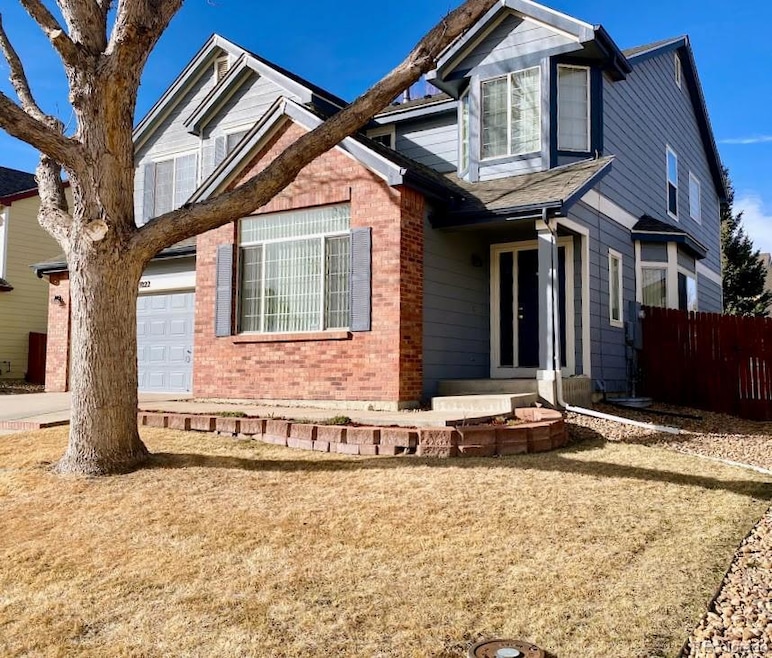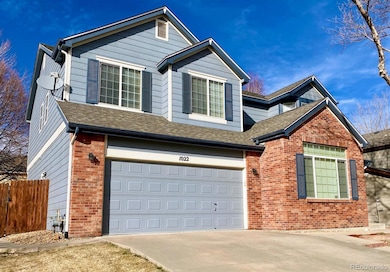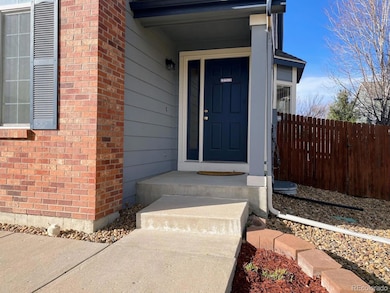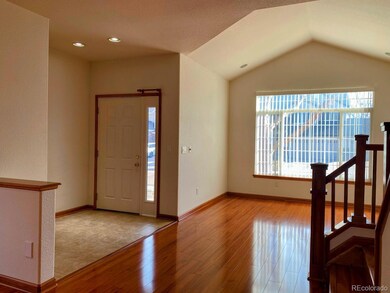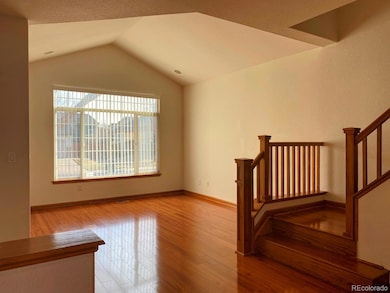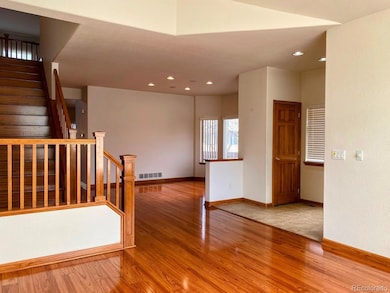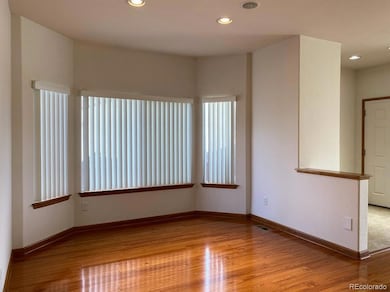
1022 Morning Dove Dr Longmont, CO 80504
East Side NeighborhoodEstimated payment $4,761/month
Highlights
- Open Floorplan
- Contemporary Architecture
- High Ceiling
- Fall River Elementary School Rated A-
- Bonus Room
- Granite Countertops
About This Home
Discover this breathtaking 7-bedroom, 4-bathroom home in the highly desirable Quail Crossing neighborhood, just minutes from premier shopping, dining, and entertainment. This beautifully updated home boasts an open-concept kitchen—a true chef’s delight—designed for effortless entertaining and everyday living. Flooded with natural light, the spacious and elegant layout welcomes you with soaring vaulted ceilings and upgraded flooring throughout.The extra-high ceiling in the great room enhances the home’s grand ambiance, while the fully finished basement provides endless possibilities, whether for multi-generational living, a home office, or a rental opportunity to help offset your mortgage. Step outside to your private backyard retreat, complete with a tranquil patio, perfect for relaxation.Modern upgrades include a security system, a surround sound system, a centralized vacuum system, and a tankless water heater for ultimate convenience. Plus, with a no-pets history, this home has been meticulously maintained.This exceptional home offers versatility, comfort, and luxury—don’t miss your chance to see it in person. Schedule your showing today!
Listing Agent
eXp Realty, LLC Brokerage Email: jonathanbmartinezinc@msn.com,720-207-1502 License #100030154

Open House Schedule
-
Saturday, April 26, 202512:00 to 3:00 pm4/26/2025 12:00:00 PM +00:004/26/2025 3:00:00 PM +00:00Add to Calendar
Home Details
Home Type
- Single Family
Est. Annual Taxes
- $3,948
Year Built
- Built in 2002 | Remodeled
Lot Details
- 6,402 Sq Ft Lot
- South Facing Home
- Property is Fully Fenced
- Landscaped
- Level Lot
- Private Yard
- Garden
HOA Fees
- $50 Monthly HOA Fees
Parking
- 2 Car Attached Garage
Home Design
- Contemporary Architecture
- Slab Foundation
- Frame Construction
- Composition Roof
Interior Spaces
- 2-Story Property
- Open Floorplan
- Wet Bar
- Central Vacuum
- High Ceiling
- Ceiling Fan
- Gas Fireplace
- Great Room with Fireplace
- Family Room
- Living Room
- Dining Room
- Bonus Room
- Laundry Room
Kitchen
- Eat-In Kitchen
- Oven
- Cooktop
- Microwave
- Dishwasher
- Granite Countertops
Flooring
- Carpet
- Laminate
- Tile
Bedrooms and Bathrooms
- In-Law or Guest Suite
Finished Basement
- Bedroom in Basement
- 2 Bedrooms in Basement
Home Security
- Home Security System
- Storm Windows
Schools
- Fall River Elementary School
- Trail Ridge Middle School
- Skyline High School
Utilities
- Forced Air Heating and Cooling System
- Heating System Uses Natural Gas
- 220 Volts in Garage
- Tankless Water Heater
- High Speed Internet
Additional Features
- Smoke Free Home
- Patio
Community Details
- Quail Crossing Association, Phone Number (866) 473-2573
- Built by Richmond American Homes
- Quail Crossing Subdivision
Listing and Financial Details
- Exclusions: Sellers personal property
- Assessor Parcel Number R0144644
Map
Home Values in the Area
Average Home Value in this Area
Tax History
| Year | Tax Paid | Tax Assessment Tax Assessment Total Assessment is a certain percentage of the fair market value that is determined by local assessors to be the total taxable value of land and additions on the property. | Land | Improvement |
|---|---|---|---|---|
| 2024 | $3,894 | $41,272 | $4,750 | $36,522 |
| 2023 | $3,894 | $41,272 | $8,435 | $36,522 |
| 2022 | $3,398 | $34,340 | $6,345 | $27,995 |
| 2021 | $3,442 | $35,328 | $6,528 | $28,800 |
| 2020 | $3,112 | $32,039 | $4,862 | $27,177 |
| 2019 | $3,063 | $32,039 | $4,862 | $27,177 |
| 2018 | $2,745 | $28,894 | $4,896 | $23,998 |
| 2017 | $2,707 | $31,944 | $5,413 | $26,531 |
| 2016 | $2,546 | $26,634 | $6,925 | $19,709 |
| 2015 | $2,426 | $22,431 | $5,174 | $17,257 |
| 2014 | $2,095 | $22,431 | $5,174 | $17,257 |
Property History
| Date | Event | Price | Change | Sq Ft Price |
|---|---|---|---|---|
| 03/19/2025 03/19/25 | For Sale | $785,000 | -- | $184 / Sq Ft |
Deed History
| Date | Type | Sale Price | Title Company |
|---|---|---|---|
| Interfamily Deed Transfer | -- | Stewart Title | |
| Warranty Deed | $276,113 | -- |
Mortgage History
| Date | Status | Loan Amount | Loan Type |
|---|---|---|---|
| Open | $180,658 | New Conventional | |
| Closed | $200,000 | New Conventional | |
| Closed | $225,250 | Unknown | |
| Previous Owner | $220,148 | No Value Available |
Similar Homes in Longmont, CO
Source: REcolorado®
MLS Number: 4177405
APN: 1205364-16-007
- 330 High Point Dr Unit 102
- 930 Button Rock Dr Unit N80
- 930 Button Rock Dr Unit Q102
- 930 Button Rock Dr Unit J59
- 1419 Red Mountain Dr Unit 15
- 1619 Bluefield Ave
- 1430 Bluefield Ave
- 1526 Chukar Dr
- 1534 Chukar Dr
- 836 Windflower Dr
- 1536 Goshawk Dr
- 1215 Monarch Dr
- 704 Windflower Dr
- 804 Summer Hawk Dr Unit 7301
- 804 Summer Hawk Dr Unit 8105
- 804 Summer Hawk Dr Unit 3205
- 804 Summer Hawk Dr
- 804 Summer Hawk Dr Unit 1303
- 804 Summer Hawk Dr Unit 9106
- 12027 Saint Vrain Rd
