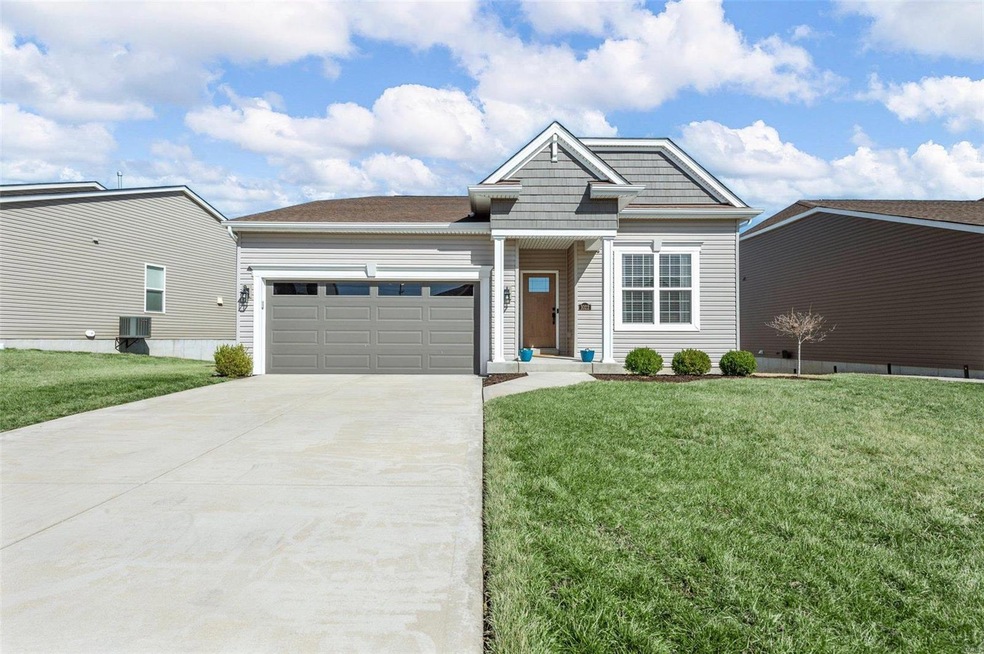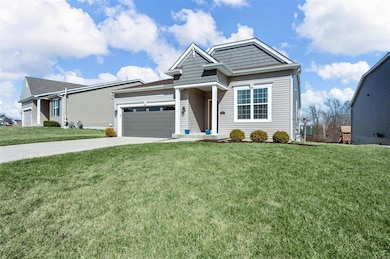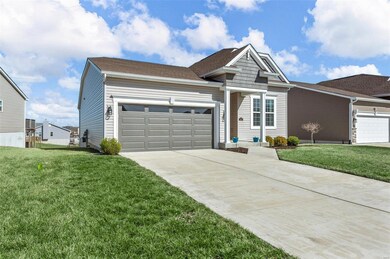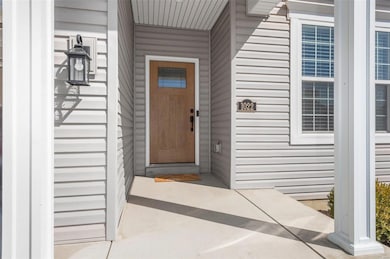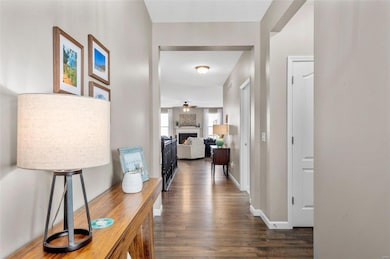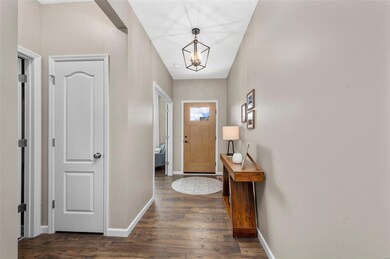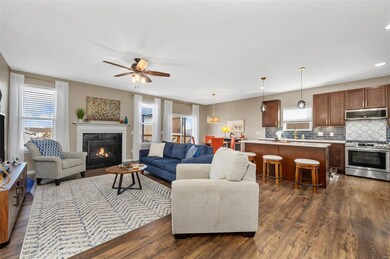
1022 Sweet River Dr O Fallon, MO 63366
Highlights
- Back to Public Ground
- 2 Car Attached Garage
- Water Softener
- Traditional Architecture
- 1-Story Property
- Forced Air Heating System
About This Home
As of April 2025This stunning home shows like a brand-new display, with 3 beds, 2 baths, and a 2-car garage in Riverdale Village, backing to woods & common ground! With 1,748 sq. ft., 9-ft ceilings, and luxury vinyl plank flooring, this home is move-in ready.
The Great Room features a cozy gas fireplace. The updated kitchen (2023) boasts new quartz counters, tile backsplash, sink, faucet, gas stove, under-cabinet lighting, slim microwave, light fixtures & hardware. Step out to the deck with stairs to a level backyard and wooded views. The Owner’s Suite includes a walk-in closet and designer bath with new quartz vanity, faucets, lighting & mirrors.
Additional upgrades: Whole House Water Filtration, Smart Garage Door Opener, New Front Door, Shiplap Mudroom, & Spacious Laundry.
The walkout lower level has a framed rear wall, window, and slider—ready for your personal touch. Enjoy community trails, playground, and Low Ft. Zumwalt Schools, just 6 miles to Hwy 70! Schedule your showing today!
Home Details
Home Type
- Single Family
Est. Annual Taxes
- $4,219
Year Built
- Built in 2018
Lot Details
- 8,533 Sq Ft Lot
- Lot Dimensions are 157x60x157x49
- Back to Public Ground
HOA Fees
- $25 Monthly HOA Fees
Parking
- 2 Car Attached Garage
- Garage Door Opener
- Driveway
Home Design
- Traditional Architecture
- Vinyl Siding
Interior Spaces
- 1,748 Sq Ft Home
- 1-Story Property
- Gas Fireplace
- Insulated Windows
- Panel Doors
- Unfinished Basement
- Basement Fills Entire Space Under The House
Kitchen
- Dishwasher
- Disposal
Bedrooms and Bathrooms
- 3 Bedrooms
- 2 Full Bathrooms
Schools
- Westhoff Elem. Elementary School
- Ft. Zumwalt North Middle School
- Ft. Zumwalt North High School
Utilities
- Forced Air Heating System
- Water Softener
Listing and Financial Details
- Assessor Parcel Number 2-0087-C384-00-0157.0000000
Map
Home Values in the Area
Average Home Value in this Area
Property History
| Date | Event | Price | Change | Sq Ft Price |
|---|---|---|---|---|
| 04/14/2025 04/14/25 | Sold | -- | -- | -- |
| 03/21/2025 03/21/25 | Pending | -- | -- | -- |
| 03/14/2025 03/14/25 | For Sale | $387,900 | +7.8% | $222 / Sq Ft |
| 03/08/2025 03/08/25 | Off Market | -- | -- | -- |
| 11/01/2023 11/01/23 | Sold | -- | -- | -- |
| 09/29/2023 09/29/23 | Pending | -- | -- | -- |
| 09/27/2023 09/27/23 | For Sale | $360,000 | +41.8% | $206 / Sq Ft |
| 01/29/2019 01/29/19 | Sold | -- | -- | -- |
| 01/07/2019 01/07/19 | Pending | -- | -- | -- |
| 11/14/2018 11/14/18 | Price Changed | $253,880 | -2.3% | $145 / Sq Ft |
| 10/23/2018 10/23/18 | Price Changed | $259,753 | -2.6% | $149 / Sq Ft |
| 10/10/2018 10/10/18 | Price Changed | $266,753 | -1.8% | $153 / Sq Ft |
| 10/01/2018 10/01/18 | For Sale | $271,753 | -- | $156 / Sq Ft |
Tax History
| Year | Tax Paid | Tax Assessment Tax Assessment Total Assessment is a certain percentage of the fair market value that is determined by local assessors to be the total taxable value of land and additions on the property. | Land | Improvement |
|---|---|---|---|---|
| 2023 | $4,217 | $66,839 | $0 | $0 |
| 2022 | $3,353 | $49,360 | $0 | $0 |
| 2021 | $3,291 | $48,479 | $0 | $0 |
| 2020 | $3,298 | $46,930 | $0 | $0 |
| 2019 | $3,054 | $6,650 | $0 | $0 |
| 2018 | $2 | $24 | $0 | $0 |
| 2017 | $2 | $24 | $0 | $0 |
Mortgage History
| Date | Status | Loan Amount | Loan Type |
|---|---|---|---|
| Open | $292,000 | Construction | |
| Previous Owner | $240,000 | New Conventional | |
| Previous Owner | $247,435 | FHA |
Deed History
| Date | Type | Sale Price | Title Company |
|---|---|---|---|
| Warranty Deed | -- | Title Partners | |
| Deed | -- | Title Partners | |
| Warranty Deed | -- | Title Partners Agency Llc |
Similar Homes in the area
Source: MARIS MLS
MLS Number: MAR25013926
APN: 2-0087-C384-00-157
- 1315 Whispering River Ct
- 1911 Rolling River Cir
- 3059 Eagle Branch Cir
- 1969 Rolling River Cir
- 1585 Misty River Dr
- 1959 Rolling River Cir
- 2 the Sacramento at the Grove
- 1905 Rolling River Cir
- 2 Grove
- 1950 Rolling River Cir
- 2 Rebecca at the Grove
- 1909 Rolling River Cir
- 2 Hudson at the Grove
- 100 McMorland Dr
- 0 Holly-Riverdale Unit MAR24002085
- 0 Hickory -Riverdale Unit MAR24002077
- 0 Hazel-Riverdale Unit MAR24025189
- 0 Oakley-Riverdale Unit MAR24005886
- 0 Ash-Riverdale Unit MAR24002080
- 0 Lilac-Riverdale Unit MAR24001957
