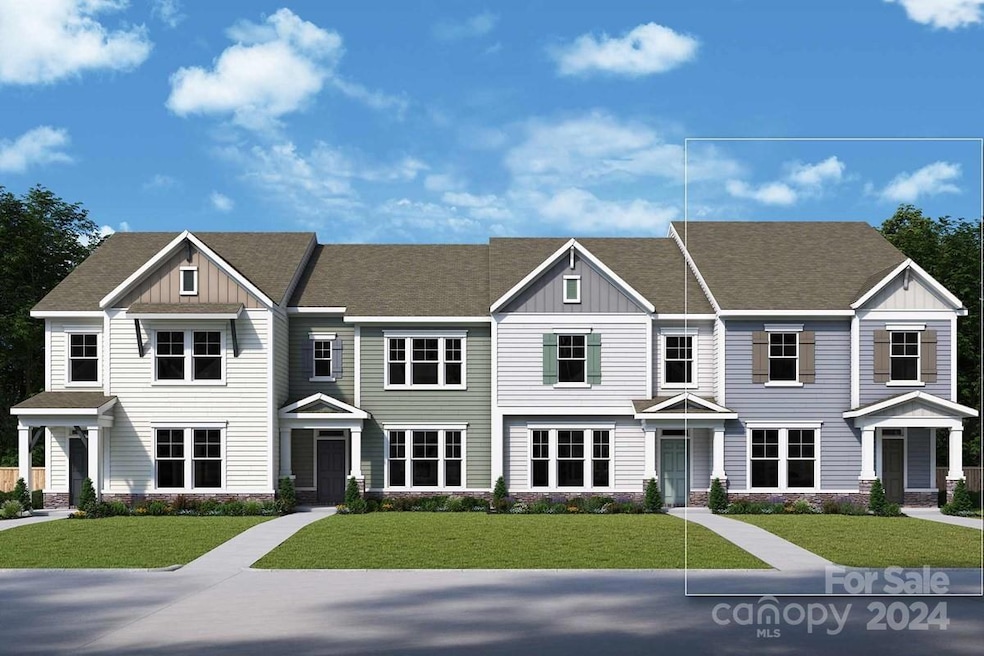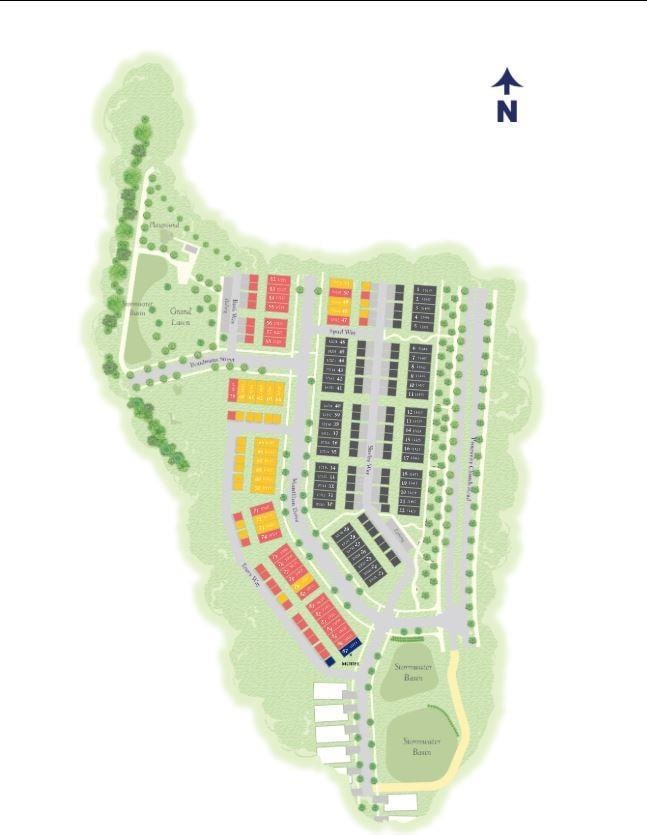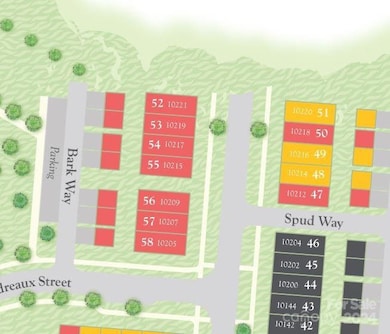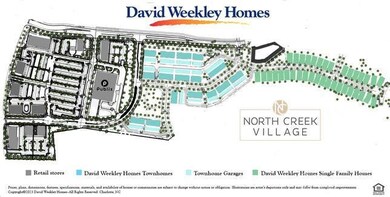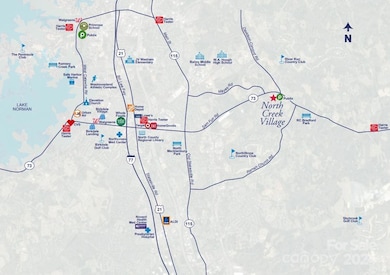
10220 Mamillion Dr Huntersville, NC 28078
Highlights
- Under Construction
- Open Floorplan
- Mud Room
- Davidson Elementary School Rated A-
- End Unit
- Lawn
About This Home
As of March 2025This home has been loaded up with many of the features that buyers are looking for in a luxury townhome. We have added a fourth bedroom on the main level which is connected to a full bathroom complete with a walk-in shower. There is a gourmet kitchen which features a wall oven and microwave along with a gas cooktop. It has an abundance of natural light throughout the home since it's an end unit. All of the kitchen appliances have been upgraded to the Professional series. This home with its unique features will not last long.
Last Agent to Sell the Property
David Weekley Homes Brokerage Email: jmiller@dwhomes.com License #199272
Townhouse Details
Home Type
- Townhome
Year Built
- Built in 2025 | Under Construction
Lot Details
- End Unit
- Lawn
HOA Fees
- $229 Monthly HOA Fees
Parking
- 2 Car Detached Garage
Home Design
- Home is estimated to be completed on 4/30/25
- Slab Foundation
- Advanced Framing
- Stone Veneer
Interior Spaces
- 2-Story Property
- Open Floorplan
- Insulated Windows
- Mud Room
Kitchen
- Built-In Oven
- Gas Cooktop
- Range Hood
- Microwave
- Dishwasher
- Kitchen Island
Flooring
- Tile
- Vinyl
Bedrooms and Bathrooms
- 3 Bedrooms
Outdoor Features
- Covered patio or porch
Schools
- Davidson K-8 Elementary And Middle School
- William Amos Hough High School
Utilities
- Zoned Heating and Cooling
- Cooling System Powered By Gas
- Heating System Uses Natural Gas
Community Details
- Ams Association, Phone Number (704) 940-6100
- North Creek Village Condos
- Built by David Weekley Homes
- North Creek Village Subdivision, Oakside Floorplan
- Mandatory home owners association
Listing and Financial Details
- Assessor Parcel Number 01107223
Map
Home Values in the Area
Average Home Value in this Area
Property History
| Date | Event | Price | Change | Sq Ft Price |
|---|---|---|---|---|
| 03/21/2025 03/21/25 | Sold | $540,683 | -1.4% | $224 / Sq Ft |
| 02/09/2025 02/09/25 | Pending | -- | -- | -- |
| 01/23/2025 01/23/25 | Price Changed | $548,245 | +0.6% | $227 / Sq Ft |
| 01/22/2025 01/22/25 | Price Changed | $544,915 | -0.3% | $225 / Sq Ft |
| 01/15/2025 01/15/25 | Price Changed | $546,695 | +0.4% | $226 / Sq Ft |
| 12/04/2024 12/04/24 | For Sale | $544,263 | -- | $225 / Sq Ft |
Tax History
| Year | Tax Paid | Tax Assessment Tax Assessment Total Assessment is a certain percentage of the fair market value that is determined by local assessors to be the total taxable value of land and additions on the property. | Land | Improvement |
|---|---|---|---|---|
| 2024 | -- | $100,000 | $100,000 | -- |
Deed History
| Date | Type | Sale Price | Title Company |
|---|---|---|---|
| Warranty Deed | $541,000 | Investors Title | |
| Warranty Deed | $541,000 | Investors Title |
Similar Homes in Huntersville, NC
Source: Canopy MLS (Canopy Realtor® Association)
MLS Number: 4205002
APN: 011-072-23
- 11453 Prosperity Church Rd
- 10013 Mamillion Dr
- 11024 Shreveport Dr
- 11024 Shreveport Dr
- 11024 Shreveport Dr
- 10013 Mamillion Dr
- 10013 Mamillion Dr
- 10013 Mamillion Dr
- 11024 Shreveport Dr
- 10113 Mamillion Dr
- 10115 Mamillion Dr
- 10117 Mamillion Dr
- 10121 Mamillion Dr
- 10119 Mamillion Dr
- 10214 Mamillion Dr
- 10105 Mamillion Dr
- 10511 Boudreaux St
- 10507 Boudreaux St
- 10513 Boudreaux St
- 10509 Boudreaux St
