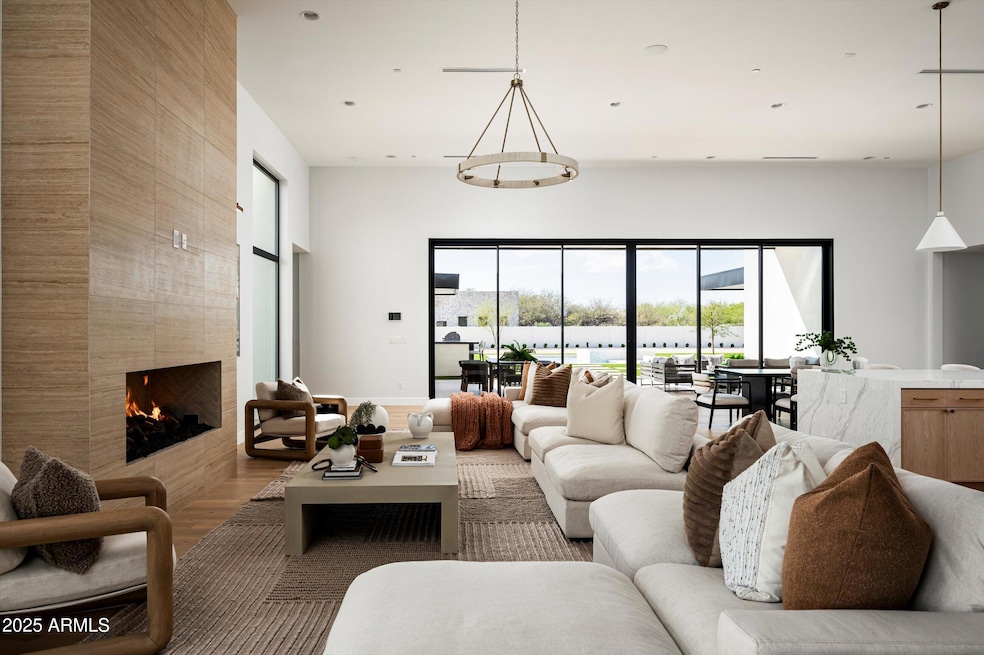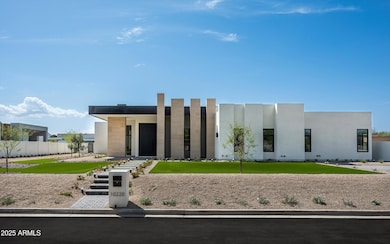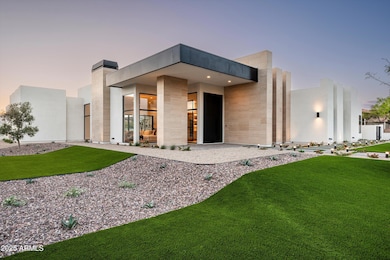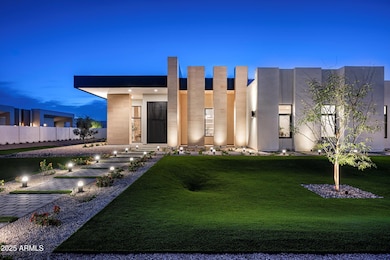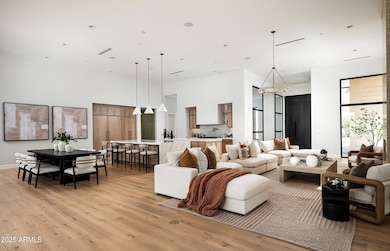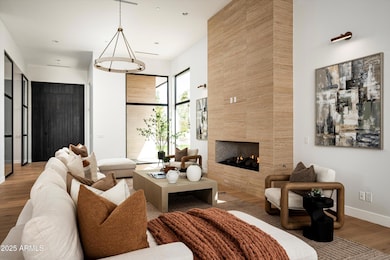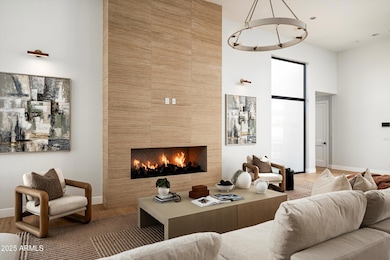
10220 N 66th St Scottsdale, AZ 85253
Estimated payment $36,571/month
Highlights
- Private Pool
- Contemporary Architecture
- Hydromassage or Jetted Bathtub
- Cherokee Elementary School Rated A
- Wood Flooring
- 2 Fireplaces
About This Home
Brand New Construction designed and built by UR Development's in-house team of architects and builders, this exceptional residence embodies luxury, tranquility, and modern sophistication. Spanning 6,843 sq. ft. on 1.0 acres, this estate offers 6 bedrooms, 6.5 baths, a 4-car garage, and ample guest parking. The expansive great room and kitchen open seamlessly to a covered patio, resort-style pool, and outdoor BBQ. The master suite and secondary bedrooms feature private patios framed by stately travertine columns, offering both seclusion and a seamless connection to the home's main living spaces.This is Paradise Valley living at its finest.
Home Details
Home Type
- Single Family
Est. Annual Taxes
- $4,396
Year Built
- Built in 2025
Lot Details
- 1 Acre Lot
- Artificial Turf
Parking
- 4 Car Garage
Home Design
- Contemporary Architecture
- Wood Frame Construction
- Composition Roof
- Built-Up Roof
- Block Exterior
- Stone Exterior Construction
- Stucco
Interior Spaces
- 6,843 Sq Ft Home
- 1-Story Property
- Wet Bar
- Ceiling Fan
- 2 Fireplaces
- ENERGY STAR Qualified Windows
- Wood Flooring
- Smart Home
Kitchen
- Breakfast Bar
- Gas Cooktop
- Built-In Microwave
- ENERGY STAR Qualified Appliances
- Kitchen Island
- Granite Countertops
- Laminate Countertops
Bedrooms and Bathrooms
- 6 Bedrooms
- Primary Bathroom is a Full Bathroom
- 6 Bathrooms
- Hydromassage or Jetted Bathtub
- Bathtub With Separate Shower Stall
Accessible Home Design
- Accessible Hallway
Pool
- Private Pool
- Spa
Outdoor Features
- Outdoor Storage
- Built-In Barbecue
Schools
- Cherokee Elementary School
- Cocopah Middle School
- Chaparral High School
Utilities
- Cooling Available
- Heating unit installed on the ceiling
Community Details
- No Home Owners Association
- Association fees include no fees
- Built by Ur Development
- Gold Dust Estates Subdivision, Gold Dust Estates Floorplan
Listing and Financial Details
- Tax Lot 2
- Assessor Parcel Number 175-52-028
Map
Home Values in the Area
Average Home Value in this Area
Tax History
| Year | Tax Paid | Tax Assessment Tax Assessment Total Assessment is a certain percentage of the fair market value that is determined by local assessors to be the total taxable value of land and additions on the property. | Land | Improvement |
|---|---|---|---|---|
| 2025 | $4,396 | $64,969 | $64,969 | -- |
| 2024 | $2,218 | $61,875 | $61,875 | -- |
| 2023 | $2,218 | $64,011 | $64,011 | -- |
Property History
| Date | Event | Price | Change | Sq Ft Price |
|---|---|---|---|---|
| 03/28/2025 03/28/25 | Price Changed | $6,499,000 | 0.0% | $950 / Sq Ft |
| 03/10/2025 03/10/25 | For Sale | $6,500,000 | -- | $950 / Sq Ft |
Mortgage History
| Date | Status | Loan Amount | Loan Type |
|---|---|---|---|
| Closed | $4,515,000 | New Conventional | |
| Closed | $1,000,000 | New Conventional | |
| Closed | $700,000 | New Conventional |
Similar Homes in the area
Source: Arizona Regional Multiple Listing Service (ARMLS)
MLS Number: 6818982
APN: 175-52-028
- 10220 N 66th St
- 6584 E Gold Dust Ave
- 10420 N 64th Place
- 6715 E Beryl Ave
- 6614 E North Ln
- 6615 E Shea Blvd
- 6323 E Gold Dust Ave
- 6428 E Shea Blvd
- 6322 E Turquoise Ave
- 6229 E Gold Dust Ave
- 6726 E Shea Blvd
- 6700 E Caron Dr
- 6718 E Caron Dr
- 6885 E Cochise Rd Unit 219
- 6215 E Turquoise Ave
- 10444 N 69th St Unit 224
- 10444 N 69th St Unit 112
- 10444 N 69th St Unit 128
- 6945 E Cochise Rd Unit 108
- 6129 E Turquoise Ave
