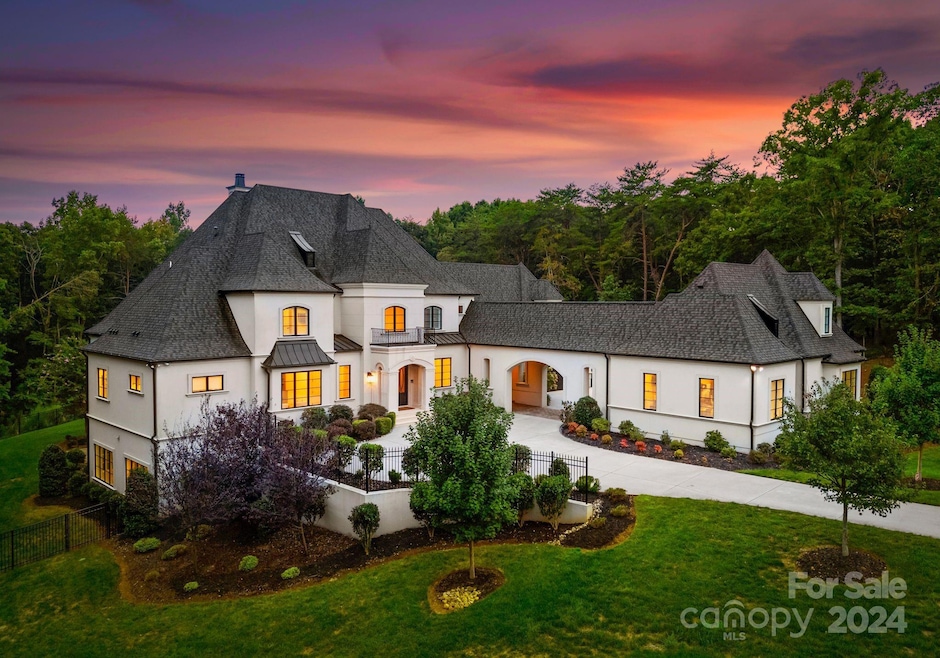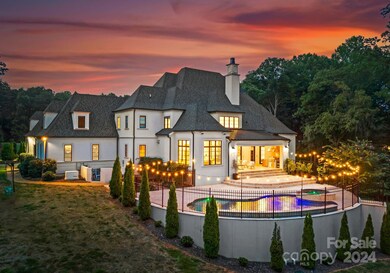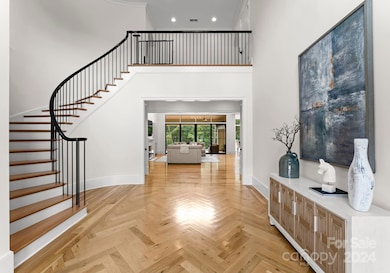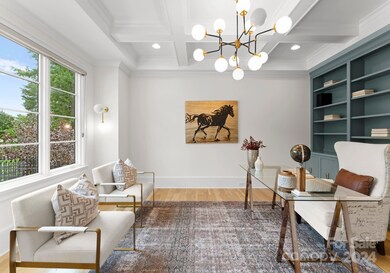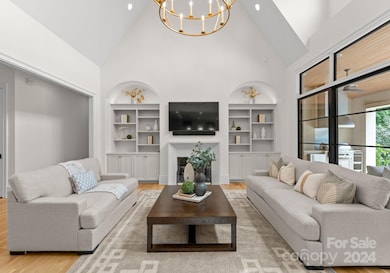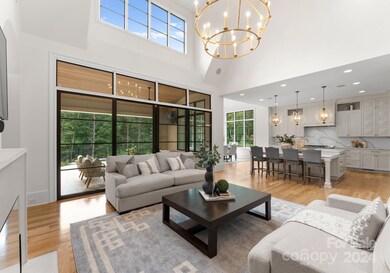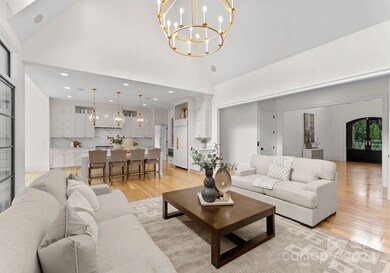
10220 Sweetleaf Place Charlotte, NC 28278
Steele Creek NeighborhoodHighlights
- Access To Lake
- Open Floorplan
- Private Lot
- In Ground Pool
- Clubhouse
- Wooded Lot
About This Home
As of December 2024Indulge in the pinnacle of luxury at this magnificent masterpiece, custom built in 2019 by Arcadia. This 5-bedroom, 6 bath estate has a 4-car garage and is situated on over 3.5 acres. This home wows you from the moment you enter the grand foyer, showcasing a sweeping curved staircase & abundant natural light. The heart of the home is the expansive gourmet kitchen fitted with all high end appliances & flowing effortlessly into the open concept great room. Main level hosts primary bedroom, guest bedroom, hidden scullery & office all enveloped with exquisite detail & fine attributes. Upper level with 3 add'l bedrooms & huge bonus room allowing ample space for guests. The fun begins on the lower level where you will find a state of the art 2-lane bowling alley. In addition, there is a home-theater, fitness center, billiards area & bar. Outdoor living features a covered porch overlooking your private pool & hot tub providing the perfect opportunity to entertain family & friends.
Last Agent to Sell the Property
Premier Sotheby's International Realty Brokerage Email: ben.bowen@premiersir.com License #225345

Home Details
Home Type
- Single Family
Est. Annual Taxes
- $24,780
Year Built
- Built in 2018
Lot Details
- Back Yard Fenced
- Private Lot
- Irrigation
- Wooded Lot
Parking
- 4 Car Garage
- Porte-Cochere
- Driveway
Home Design
- Stucco
Interior Spaces
- 2-Story Property
- Elevator
- Open Floorplan
- Wet Bar
- Built-In Features
- Bar Fridge
- Mud Room
- Entrance Foyer
- Great Room with Fireplace
- Laundry Room
Kitchen
- Breakfast Bar
- Gas Range
- Microwave
- Dishwasher
- Kitchen Island
- Disposal
Flooring
- Wood
- Tile
Bedrooms and Bathrooms
- Walk-In Closet
Basement
- Walk-Out Basement
- Interior Basement Entry
Home Security
- Home Security System
- Intercom
Outdoor Features
- In Ground Pool
- Access To Lake
- Covered patio or porch
Schools
- Wingate Elementary School
- Southwest Middle School
- Palisades High School
Utilities
- Central Heating and Cooling System
- Heat Pump System
- Power Generator
- Tankless Water Heater
- Septic Tank
Listing and Financial Details
- Assessor Parcel Number 199-371-33
Community Details
Overview
- The Sanctuary Subdivision
- Mandatory Home Owners Association
Amenities
- Clubhouse
Recreation
- Tennis Courts
- Trails
Map
Home Values in the Area
Average Home Value in this Area
Property History
| Date | Event | Price | Change | Sq Ft Price |
|---|---|---|---|---|
| 12/17/2024 12/17/24 | Sold | $3,725,000 | -19.9% | $403 / Sq Ft |
| 10/05/2024 10/05/24 | Pending | -- | -- | -- |
| 09/21/2024 09/21/24 | For Sale | $4,650,000 | +37.4% | $503 / Sq Ft |
| 07/19/2021 07/19/21 | Sold | $3,385,000 | +4.8% | $368 / Sq Ft |
| 04/18/2021 04/18/21 | Pending | -- | -- | -- |
| 02/05/2021 02/05/21 | For Sale | $3,230,500 | +1857.9% | $351 / Sq Ft |
| 08/28/2015 08/28/15 | Sold | $165,000 | -25.0% | -- |
| 07/24/2015 07/24/15 | Pending | -- | -- | -- |
| 01/06/2015 01/06/15 | For Sale | $220,000 | -- | -- |
Tax History
| Year | Tax Paid | Tax Assessment Tax Assessment Total Assessment is a certain percentage of the fair market value that is determined by local assessors to be the total taxable value of land and additions on the property. | Land | Improvement |
|---|---|---|---|---|
| 2023 | $24,780 | $3,649,900 | $184,500 | $3,465,400 |
| 2022 | $14,610 | $1,625,300 | $106,700 | $1,518,600 |
| 2021 | $14,261 | $1,625,300 | $106,700 | $1,518,600 |
| 2020 | $14,180 | $843,400 | $106,700 | $736,700 |
| 2019 | $7,268 | $843,400 | $106,700 | $736,700 |
| 2018 | $1,225 | $109,600 | $109,600 | $0 |
| 2017 | $1,217 | $109,600 | $109,600 | $0 |
| 2016 | $1,202 | $109,600 | $109,600 | $0 |
| 2015 | -- | $109,600 | $109,600 | $0 |
| 2014 | $2,605 | $243,600 | $243,600 | $0 |
Mortgage History
| Date | Status | Loan Amount | Loan Type |
|---|---|---|---|
| Open | $2,200,000 | New Conventional | |
| Previous Owner | $2,535,375 | New Conventional | |
| Previous Owner | $1,500,000 | Construction | |
| Previous Owner | $123,750 | Adjustable Rate Mortgage/ARM | |
| Previous Owner | $250,000 | Purchase Money Mortgage |
Deed History
| Date | Type | Sale Price | Title Company |
|---|---|---|---|
| Warranty Deed | $3,725,000 | Integrated Title | |
| Warranty Deed | $3,380,500 | None Available | |
| Interfamily Deed Transfer | -- | None Available | |
| Warranty Deed | $660,000 | None Available | |
| Warranty Deed | $268,000 | None Available | |
| Warranty Deed | $250,000 | Bb&T |
Similar Homes in Charlotte, NC
Source: Canopy MLS (Canopy Realtor® Association)
MLS Number: 4174432
APN: 199-371-33
- 10405 Island Point Rd
- 13215 Claysparrow Rd
- 12627 Ninebark Trail
- 9044 Island Point Rd
- 10723 Green Heron Ct
- 11015 Lochmere Rd
- 11014 Lochmere Rd
- 11018 Lochmere Rd
- 12020 Avienmore Dr
- 11027 Lochmere Rd
- 11200 Lochmere Rd
- 11200 Lochmere Rd
- 11200 Lochmere Rd
- 11200 Lochmere Rd
- 11022 Lochmere Rd
- 11200 Lochmere Rd
- 11200 Lochmere Rd
- 11026 Lochmere Rd
- 11200 Lochmere Rd
- 11200 Lochmere Rd
