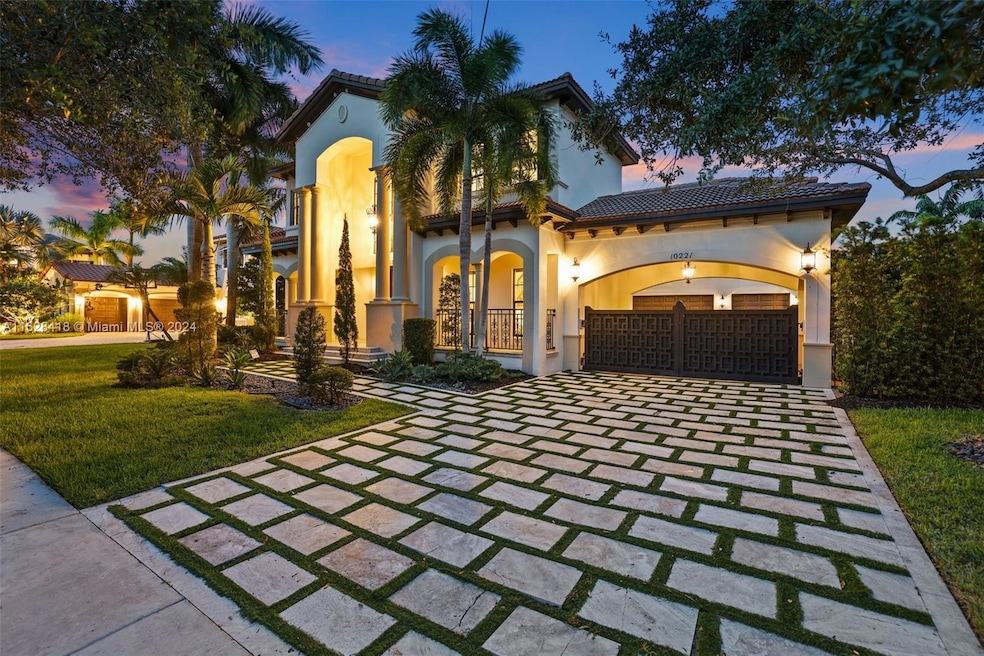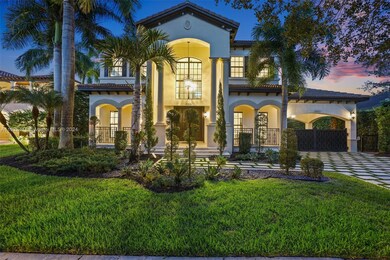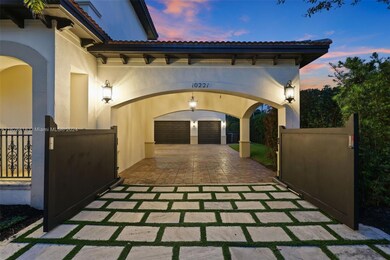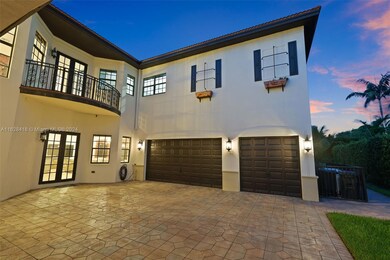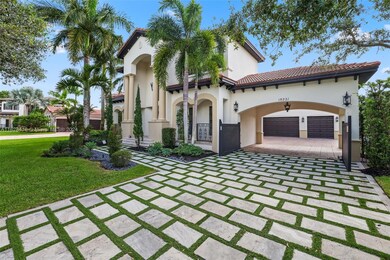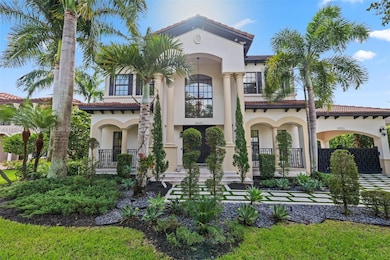
10221 Majestic Trail Parkland, FL 33076
Parkland Golf and Country Club NeighborhoodHighlights
- Heated In Ground Pool
- Sitting Area In Primary Bedroom
- Lake View
- Park Trails Elementary School Rated A-
- Gated Community
- Home fronts a canal
About This Home
As of October 2024Gorgeous curb appeal at the front, not a single neighbor to the back, and completely turnkey! Welcome to your new home in the intimate enclave of Parkland Estates. Featuring 5 Bedrooms, 4.5 Bathrooms, over 4,200 sq ft of living space, this property is truly a head-turner. Meticulous landscaping with a modern marble driveway are punctuated by well-placed accent lighting and a custom gate into the courtyard. From the front door, you are struck with double height ceilings, a soaring fireplace, and countless impact windows that offer safety while bringing in tons of natural light, that can be easily dimmed at your convenience with remote blinds. The open kitchen and living space looks out onto the sunny backyard and pool/spa. Walk or bike to Parkland's A-Rated schools and best parks.
Last Buyer's Agent
Robin Greenough
Berkshire Hathaway FL Realty License #3022365
Home Details
Home Type
- Single Family
Est. Annual Taxes
- $19,527
Year Built
- Built in 2006
Lot Details
- 0.28 Acre Lot
- 90 Ft Wide Lot
- Home fronts a canal
- West Facing Home
- Property is zoned RS-2.5
HOA Fees
- $430 Monthly HOA Fees
Parking
- 3 Car Attached Garage
- Automatic Garage Door Opener
- Driveway
- Paver Block
- Open Parking
Property Views
- Lake
- Pool
Home Design
- Mediterranean Architecture
- Tile Roof
Interior Spaces
- 4,210 Sq Ft Home
- 2-Story Property
- Ceiling Fan
- Fireplace
- Blinds
- Formal Dining Room
- High Impact Door
Kitchen
- Eat-In Kitchen
- Electric Range
- Dishwasher
- Cooking Island
- Disposal
Flooring
- Wood
- Marble
- Ceramic Tile
Bedrooms and Bathrooms
- 5 Bedrooms
- Sitting Area In Primary Bedroom
- Primary Bedroom Upstairs
- Closet Cabinetry
- Bidet
- Dual Sinks
- Jettted Tub and Separate Shower in Primary Bathroom
Laundry
- Dryer
- Washer
Pool
- Heated In Ground Pool
- Fence Around Pool
Schools
- Park Trails Elementary School
- Westglades Middle School
- Stoneman;Dougls High School
Utilities
- Central Heating and Cooling System
- Underground Utilities
Additional Features
- Solar Water Heater
- Canal Width is 81-120 Feet
Listing and Financial Details
- Assessor Parcel Number 474133040020
Community Details
Overview
- Parkland Estates 174 69,Parkland Estates Subdivision
- Mandatory home owners association
- Maintained Community
- The community has rules related to no recreational vehicles or boats, no trucks or trailers
Security
- Gated Community
Map
Home Values in the Area
Average Home Value in this Area
Property History
| Date | Event | Price | Change | Sq Ft Price |
|---|---|---|---|---|
| 10/17/2024 10/17/24 | Sold | $1,500,000 | -3.2% | $356 / Sq Ft |
| 08/21/2024 08/21/24 | Price Changed | $1,550,000 | -3.1% | $368 / Sq Ft |
| 07/24/2024 07/24/24 | For Sale | $1,600,000 | +25.5% | $380 / Sq Ft |
| 10/14/2021 10/14/21 | Sold | $1,275,000 | -36.2% | $303 / Sq Ft |
| 09/14/2021 09/14/21 | Pending | -- | -- | -- |
| 09/08/2021 09/08/21 | For Sale | $1,999,900 | +156.4% | $475 / Sq Ft |
| 07/30/2019 07/30/19 | Sold | $780,000 | -5.5% | $172 / Sq Ft |
| 06/30/2019 06/30/19 | Pending | -- | -- | -- |
| 05/16/2019 05/16/19 | For Sale | $825,000 | +1.9% | $182 / Sq Ft |
| 03/15/2017 03/15/17 | Sold | $810,000 | -0.6% | $179 / Sq Ft |
| 02/13/2017 02/13/17 | Pending | -- | -- | -- |
| 01/25/2017 01/25/17 | For Sale | $814,900 | -- | $180 / Sq Ft |
Tax History
| Year | Tax Paid | Tax Assessment Tax Assessment Total Assessment is a certain percentage of the fair market value that is determined by local assessors to be the total taxable value of land and additions on the property. | Land | Improvement |
|---|---|---|---|---|
| 2025 | $19,872 | $1,129,840 | $145,790 | $984,050 |
| 2024 | $19,527 | $1,129,840 | $145,790 | $984,050 |
| 2023 | $19,527 | $1,005,800 | $0 | $0 |
| 2022 | $18,627 | $976,510 | $145,790 | $830,720 |
| 2021 | $14,428 | $755,070 | $145,790 | $609,280 |
| 2020 | $14,207 | $704,860 | $145,790 | $559,070 |
| 2019 | $13,810 | $715,720 | $145,790 | $569,930 |
| 2018 | $13,409 | $704,700 | $145,790 | $558,910 |
| 2017 | $10,874 | $573,240 | $0 | $0 |
| 2016 | $11,275 | $581,580 | $0 | $0 |
| 2015 | $11,492 | $577,540 | $0 | $0 |
| 2014 | $11,700 | $572,960 | $0 | $0 |
| 2013 | -- | $590,480 | $145,800 | $444,680 |
Mortgage History
| Date | Status | Loan Amount | Loan Type |
|---|---|---|---|
| Open | $949,950 | New Conventional | |
| Previous Owner | $1,040,000 | New Conventional | |
| Previous Owner | $200,000 | Stand Alone Second | |
| Previous Owner | $880,000 | New Conventional | |
| Previous Owner | $585,000 | Adjustable Rate Mortgage/ARM | |
| Previous Owner | $648,000 | Adjustable Rate Mortgage/ARM | |
| Previous Owner | $772,350 | Purchase Money Mortgage |
Deed History
| Date | Type | Sale Price | Title Company |
|---|---|---|---|
| Warranty Deed | $1,500,000 | Florida Title & Guarantee | |
| Warranty Deed | $1,275,000 | Attorneys Key Title Llc | |
| Warranty Deed | $780,000 | Attorney | |
| Warranty Deed | $810,000 | Nu World Title Llc | |
| Special Warranty Deed | $970,000 | North American Title Co | |
| Special Warranty Deed | $7,800,000 | -- |
Similar Homes in the area
Source: MIAMI REALTORS® MLS
MLS Number: A11628418
APN: 47-41-33-04-0020
- 7380 Wisteria Ave
- 7330 Wisteria Ave
- 10420 Majestic Ct
- 10471 Majestic Trail
- 7210 Wisteria Ave
- 10481 Majestic Trail
- 7660 Red Bay Ln
- 10231 Sweet Bay Ct
- 10343 S Barnsley Dr
- 10230 Sweet Bay Ct
- 7407 Stonegate Blvd
- 10423 S Barnsley Dr
- 10645 NW 69th Place
- 6930 Long Leaf Dr
- 7574 Old Thyme Ct Unit 9D
- 7533 Old Thyme Ct Unit 14C
- 7583 Old Thyme Ct Unit 3C
- 7240 Lemon Grass Dr
- 10292 Emerson St
- 10667 NW 69th St
