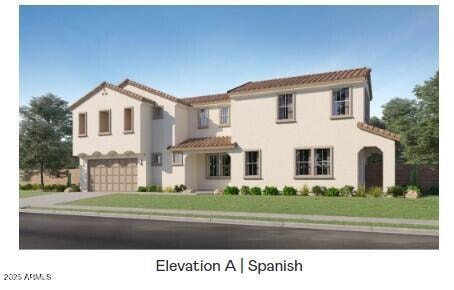
Highlights
- Spanish Architecture
- Private Yard
- Covered patio or porch
- Gateway Polytechnic Academy Rated A-
- Community Pool
- Eat-In Kitchen
About This Home
As of February 2025Photos are model renderings! Avalon Crossing is bringing new single-family homes to Mesa. The community features a relaxing swimming pool, fully-equipped playground and basketball court. Residents will benefit from the close proximity to the East Valley Corridor and Phoenix Mesa Gateway airport, along with easy access to SR24 and Loop 202. This new two-story home features a modern and spacious design with an open-concept floorplan on the first level providing seamless entertaining and multitasking. A versatile loft can be found on the second floor surrounded by three bedrooms, including the lavish owner's suite with a private bathroom and walk-in closet. This home features our platinum package with White cabinets and Granite countertops. Super luxury 7x22 floor tiles!
Home Details
Home Type
- Single Family
Est. Annual Taxes
- $191
Year Built
- Built in 2025 | Under Construction
Lot Details
- 4,169 Sq Ft Lot
- Desert faces the front of the property
- Private Streets
- Block Wall Fence
- Private Yard
HOA Fees
- $145 Monthly HOA Fees
Parking
- 2 Car Garage
- Garage Door Opener
Home Design
- Spanish Architecture
- Wood Frame Construction
- Spray Foam Insulation
- Cellulose Insulation
- Tile Roof
- Stucco
Interior Spaces
- 2,162 Sq Ft Home
- 2-Story Property
- Double Pane Windows
- ENERGY STAR Qualified Windows with Low Emissivity
- Vinyl Clad Windows
- Smart Home
Kitchen
- Eat-In Kitchen
- Built-In Microwave
- Kitchen Island
Flooring
- Carpet
- Tile
Bedrooms and Bathrooms
- 3 Bedrooms
- Primary Bathroom is a Full Bathroom
- 2.5 Bathrooms
- Dual Vanity Sinks in Primary Bathroom
Schools
- Gateway Polytechnic Academy Elementary School
- Eastmark High Middle School
- Eastmark High School
Utilities
- Refrigerated Cooling System
- Heating Available
- Water Softener
- High Speed Internet
- Cable TV Available
Additional Features
- ENERGY STAR Qualified Equipment for Heating
- Covered patio or porch
Listing and Financial Details
- Tax Lot 83
- Assessor Parcel Number 314-17-535
Community Details
Overview
- Association fees include ground maintenance
- Aam Association, Phone Number (602) 906-4934
- Built by Lennar
- Avalon Crossing Phase 1 Subdivision, Moringa Floorplan
- FHA/VA Approved Complex
Recreation
- Community Playground
- Community Pool
Map
Home Values in the Area
Average Home Value in this Area
Property History
| Date | Event | Price | Change | Sq Ft Price |
|---|---|---|---|---|
| 02/21/2025 02/21/25 | Sold | $530,000 | -1.9% | $245 / Sq Ft |
| 01/23/2025 01/23/25 | Pending | -- | -- | -- |
| 01/17/2025 01/17/25 | For Sale | $540,490 | -- | $250 / Sq Ft |
Tax History
| Year | Tax Paid | Tax Assessment Tax Assessment Total Assessment is a certain percentage of the fair market value that is determined by local assessors to be the total taxable value of land and additions on the property. | Land | Improvement |
|---|---|---|---|---|
| 2025 | $191 | $1,944 | $1,944 | -- |
| 2024 | $443 | $1,851 | $1,851 | -- |
| 2023 | $443 | $8,564 | $8,564 | -- |
Mortgage History
| Date | Status | Loan Amount | Loan Type |
|---|---|---|---|
| Open | $520,400 | FHA |
Deed History
| Date | Type | Sale Price | Title Company |
|---|---|---|---|
| Special Warranty Deed | $530,000 | Lennar Title | |
| Special Warranty Deed | $1,868,460 | None Listed On Document | |
| Special Warranty Deed | $1,868,460 | None Listed On Document | |
| Special Warranty Deed | $11,205,600 | Fidelity National Title |
Similar Homes in Mesa, AZ
Source: Arizona Regional Multiple Listing Service (ARMLS)
MLS Number: 6807157
APN: 314-17-535
- 10152 E Ursula Ave
- 10209 E Ursula Ave
- 10163 E Ursula Ave
- 10223 E Ulysses Ave
- 10236 E Ursula Ave
- 10140 E Ursula Ave
- 10249 E Ulysses Ave
- 10302 E Utah Ave
- 10308 E Utah Ave
- 10157 E Texas Ave
- 10206 E Texas Ave
- 10314 E Texas Ave
- 10350 E Texas Ave
- 10362 E Texas Ave
- 9923 E Texas Ave
- 10317 E Tillman Ave
- 9916 E Texas Ave
- 10029 E Tahoe Ave
- 9914 E Tillman Ave
- 9923 E Tahoe Ave






