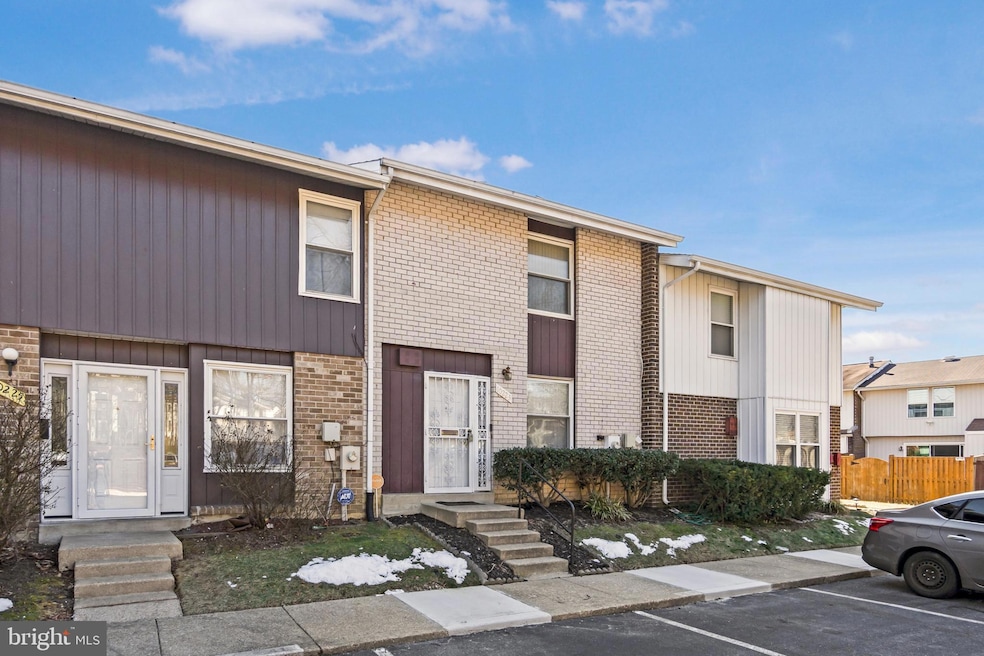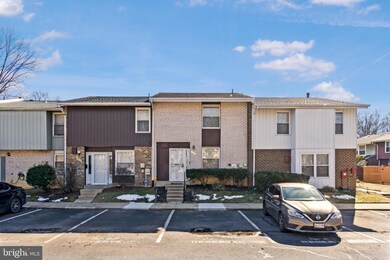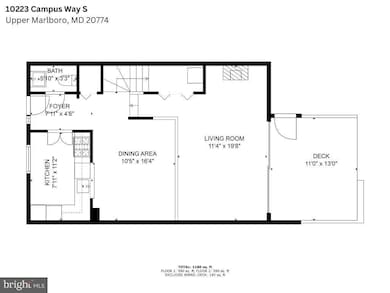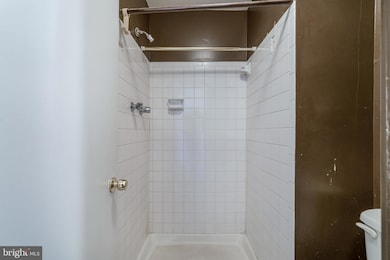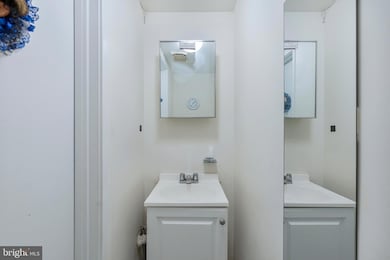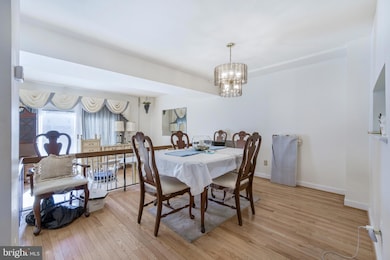
10223 Campus Way S Unit 42 Upper Marlboro, MD 20774
Estimated payment $2,262/month
Highlights
- Traditional Floor Plan
- Galley Kitchen
- Laundry Room
- Traditional Architecture
- Home Security System
- 5-minute walk to Largo-Northampton Urban Center
About This Home
Price negotiable! Solidly built 3-bedroom, 2-bathroom townhouse with over a thousand square feet of living space, in the heart of Largo. This home boasts a living room, dining room, laundry room, private fenced in patio, and 2 parking spaces. Ten minutes from I-495, MD State Route 50, and the Largo Town Center Metro Station. Twenty-five minutes to Downtown DC, Annapolis, MD, and Northern Virginia. Centered near a bevy of shopping, dining, and entertainment opportunities. Sold "as-is" and awaiting your imagination and vision.
Townhouse Details
Home Type
- Townhome
Est. Annual Taxes
- $3,347
Year Built
- Built in 1972
Lot Details
- Wood Fence
- Property is in good condition
HOA Fees
- $242 Monthly HOA Fees
Home Design
- Traditional Architecture
- Brick Exterior Construction
- Slab Foundation
- Aluminum Siding
Interior Spaces
- 1,260 Sq Ft Home
- Property has 2 Levels
- Traditional Floor Plan
- Combination Dining and Living Room
- Utility Room
- Home Security System
Kitchen
- Galley Kitchen
- Gas Oven or Range
- Stove
- Disposal
Bedrooms and Bathrooms
- 3 Bedrooms
Laundry
- Laundry Room
- Laundry on main level
Parking
- 2 Parking Spaces
- 2 Assigned Parking Spaces
Location
- Suburban Location
Utilities
- Central Heating and Cooling System
- 60 Gallon+ Water Heater
- Municipal Trash
- Cable TV Available
Listing and Financial Details
- Assessor Parcel Number 17131517788
Community Details
Overview
- Association fees include lawn maintenance
- Prince Place 1 Subdivision
Pet Policy
- Pets allowed on a case-by-case basis
Security
- Carbon Monoxide Detectors
- Fire and Smoke Detector
Map
Home Values in the Area
Average Home Value in this Area
Property History
| Date | Event | Price | Change | Sq Ft Price |
|---|---|---|---|---|
| 03/18/2025 03/18/25 | Price Changed | $312,000 | -1.6% | $248 / Sq Ft |
| 03/11/2025 03/11/25 | Price Changed | $317,000 | -1.6% | $252 / Sq Ft |
| 03/05/2025 03/05/25 | Price Changed | $322,000 | -1.5% | $256 / Sq Ft |
| 02/18/2025 02/18/25 | For Sale | $327,000 | -- | $260 / Sq Ft |
Similar Homes in Upper Marlboro, MD
Source: Bright MLS
MLS Number: MDPG2141570
- 10165 Campus Way S Unit 18
- 10175 Campus Way S Unit 13
- 10251 Prince Place Unit 32-308
- 10120 Campus Way S Unit 304
- 10108 Campus Way S Unit 202-3C
- 10106 Campus Way S Unit 203-3B
- 10243 Prince Place Unit 28-307
- 10100 Campus Way S Unit 302-4A
- 10100 Campus Way S Unit 202-4A
- 10100 Campus Way S Unit 101-4A
- 10102 Campus Way S Unit 201-4B
- 10023 Campus Way S Unit 113
- 10137 Prince Place Unit 203-6B
- 10107 Prince Place Unit 302-9B
- 10242 Prince Place Unit 20107
- 10224 Prince Place Unit 12-307
- 10224 Prince Place Unit 12-208
- 10204 Prince Place Unit 3-308
- 10222 Prince Place Unit 11-T2
- 10117 Prince Place Unit 403-2B
