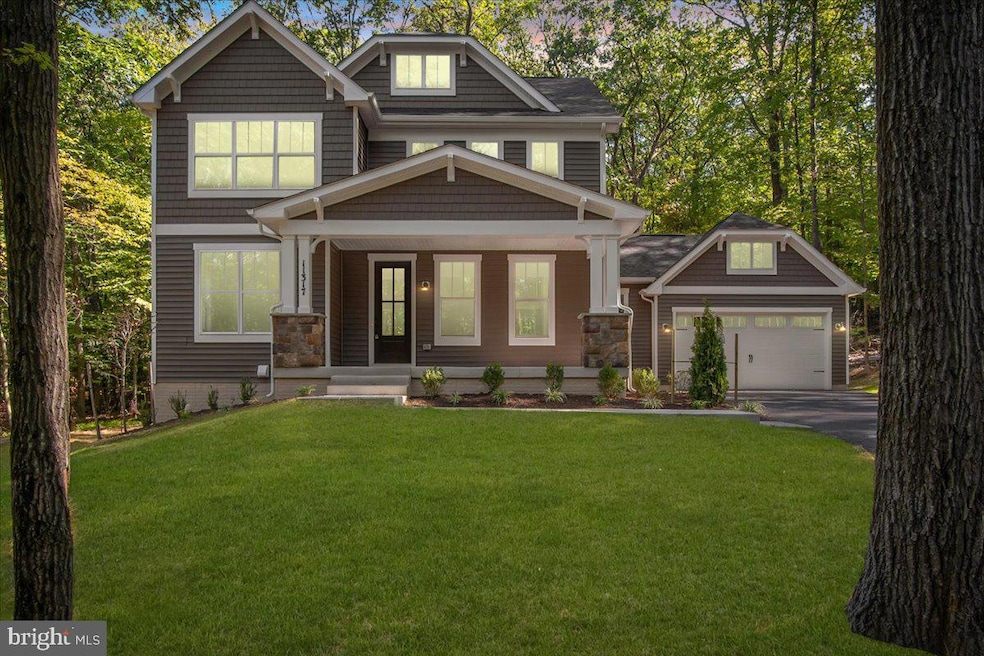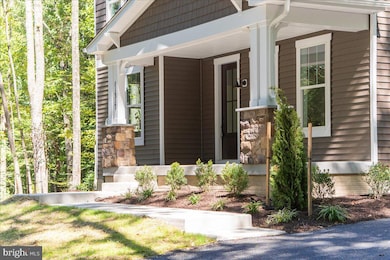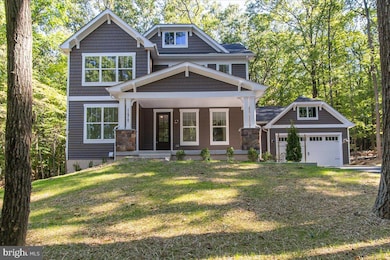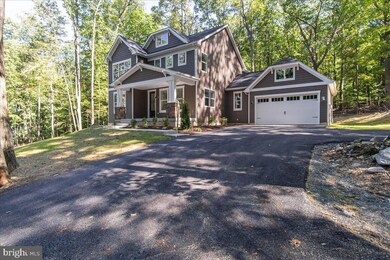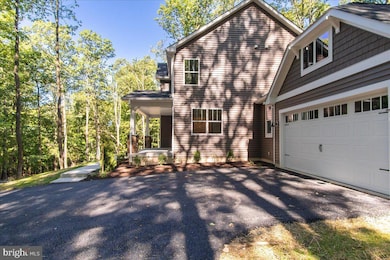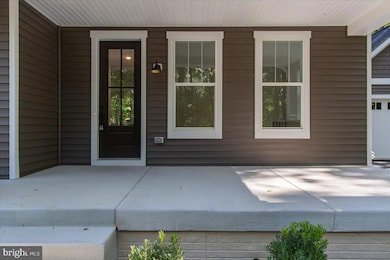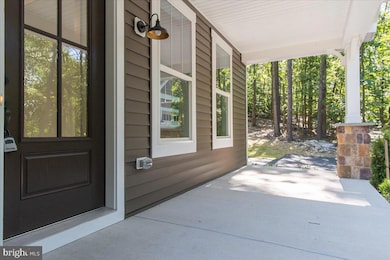10225 B Bethel Rd Frederick, MD 21702
Lewistown NeighborhoodEstimated payment $5,328/month
Highlights
- New Construction
- Panoramic View
- Open Floorplan
- Gourmet Country Kitchen
- 7.12 Acre Lot
- Cape Cod Architecture
About This Home
To be built new home by Laine Street Homes. Boasting 7 acres, a two-car garage, 4 bedrooms, 2 1/2 bathrooms, luxury finishes throughout and an easy turnkey build process this is the opportunity you’ve been waiting for. Builders has showroom and multiple homes under construction the buyer can tour. Photo likeness of the same floor plan constructed elsewhere. Standard features include, 7” wide luxury plank vinyl floors, high end shaker cabinets, stainless steel appliances, ceramic tile in all full, bathrooms, 7ft spa shower, high end trim features inside and out, craftsman railings and accents and more. Call to set up a price out today.
Property Details
Home Type
- Modular Prefabricated Home
Est. Annual Taxes
- $1,668
Year Built
- Built in 2025 | New Construction
Lot Details
- 7.12 Acre Lot
- Rural Setting
- Property is in excellent condition
Parking
- 2 Car Attached Garage
- 4 Driveway Spaces
- Side Facing Garage
Property Views
- Panoramic
- Scenic Vista
- Woods
- Mountain
Home Design
- Cape Cod Architecture
- Colonial Architecture
- Craftsman Architecture
- Contemporary Architecture
- Transitional Architecture
- Traditional Architecture
- Farmhouse Style Home
- Cottage
- Slab Foundation
- Advanced Framing
- Batts Insulation
- Architectural Shingle Roof
- Shake Siding
- Stone Siding
- Vinyl Siding
- Passive Radon Mitigation
- Concrete Perimeter Foundation
- Stick Built Home
Interior Spaces
- Property has 3 Levels
- Open Floorplan
- Ceiling height of 9 feet or more
- Recessed Lighting
- Double Pane Windows
- ENERGY STAR Qualified Windows with Low Emissivity
- Window Screens
- Double Door Entry
- French Doors
- ENERGY STAR Qualified Doors
- Insulated Doors
- Formal Dining Room
- Finished Basement
- Drainage System
- Laundry Room
Kitchen
- Gourmet Country Kitchen
- Breakfast Area or Nook
- Built-In Microwave
- Dishwasher
- Kitchen Island
- Disposal
Flooring
- Wood
- Carpet
- Ceramic Tile
- Luxury Vinyl Plank Tile
Bedrooms and Bathrooms
- 4 Bedrooms
- En-Suite Primary Bedroom
Eco-Friendly Details
- Energy-Efficient Appliances
- ENERGY STAR Qualified Equipment for Heating
Schools
- Lewistown Elementary School
- Gov. Thomas Johnson Middle School
- Gov. Thomas Johnson High School
Utilities
- Forced Air Heating and Cooling System
- Heating System Powered By Leased Propane
- Vented Exhaust Fan
- 200+ Amp Service
- Well
- Electric Water Heater
- Septic Equal To The Number Of Bedrooms
Community Details
- No Home Owners Association
- Built by Laine Street Homes
Listing and Financial Details
- Assessor Parcel Number 1120401567
Map
Home Values in the Area
Average Home Value in this Area
Property History
| Date | Event | Price | Change | Sq Ft Price |
|---|---|---|---|---|
| 01/22/2025 01/22/25 | For Sale | $929,800 | -- | -- |
Source: Bright MLS
MLS Number: MDFR2058708
- 10225B Bethel Rd
- 10214 Bethel Rd
- 10629 Bethel Rd
- 10633 Powell Rd
- 10649 Powell Rd
- 6131 Mountaindale Rd
- 9833 Fox Rd
- 0 Lot 3 Sundays Manor Sundays Ln
- 11239 Putman Rd
- 10107 Statesman Ct
- 7005 Sundays Ln
- 9326 White Rock Ave
- 14545 Browns Ln
- 316 Paca Gardens Ln
- 2622 Herb Shed Way
- 2617 Blazing Star St
- 2615 Blazing Star St
- 2613 Blazing Star St
- 395 Potting Shed Way
- 8913 Yellow Springs Rd
