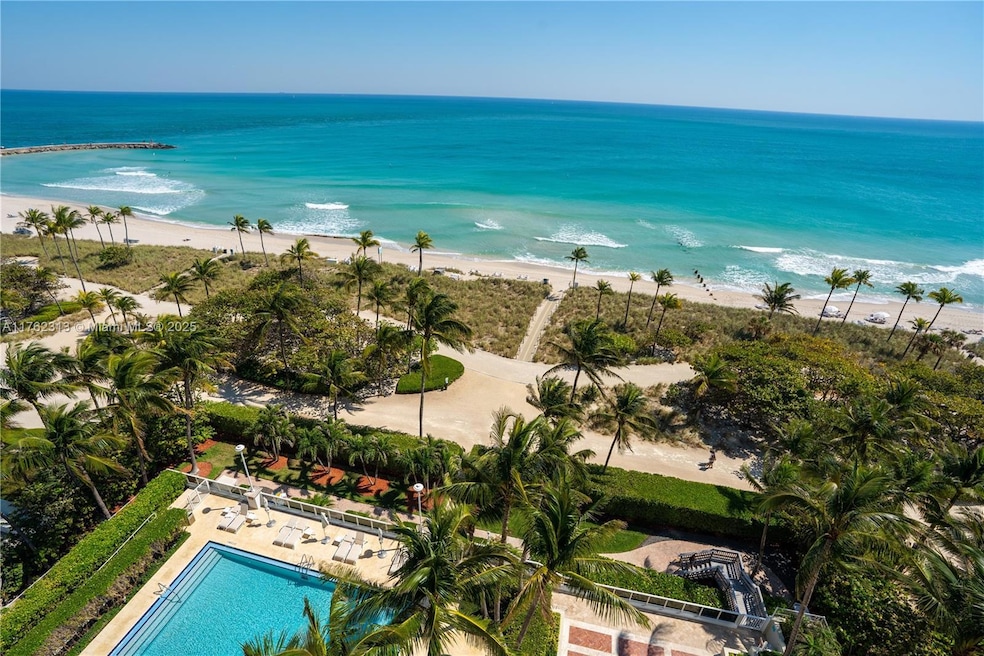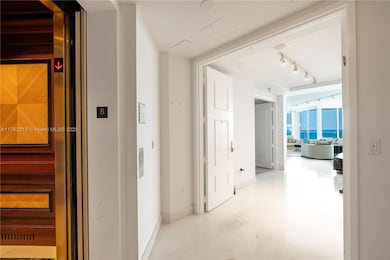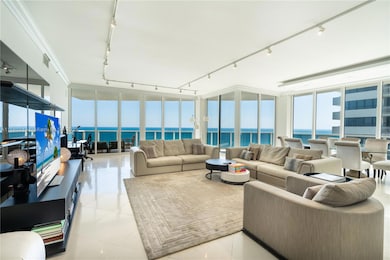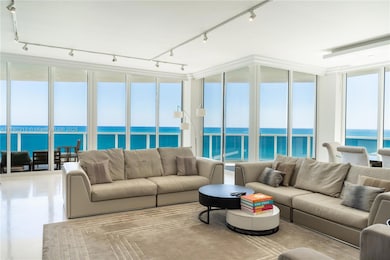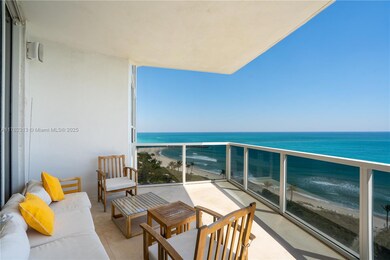
Bellini 10225 Collins Ave Unit 802 Bal Harbour, FL 33154
Bal Harbour NeighborhoodEstimated payment $37,608/month
Highlights
- Doorman
- Ocean Front
- Sitting Area In Primary Bedroom
- Ruth K. Broad Bay Harbor K-8 Center Rated A
- Fitness Center
- Two Primary Bathrooms
About This Home
Welcome to the Bellini, Bal Harbour's exclusive boutique condo, with only 77 residences. This stunning 3 bedroom plus office, 4.5 bathroom unit boasts 3,820SF of interior space plus a 1,500SF wrap-around terrace offering breathtaking ocean and Intracoastal views. Private elevator opens to your suite. Dual bathrooms with 3 walk-in closets in the primary suite. Floor-to-ceiling windows with 6 sliding doors throughout. Enjoy resort-style living with 24/7 concierge, valet, security, a saltwater pool, spa, sauna, gym, cafe (eat-in, beach & room service), towel/chair service, and direct beach access. Includes 2 deeded parking spots and storage. In unit separate laundry area. Walk to Bal Harbour Shops, houses of worship, Harding Ave. and Haulover Park. A truly unparalleled lifestyle.
Property Details
Home Type
- Condominium
Est. Annual Taxes
- $45,748
Year Built
- Built in 2004
Lot Details
- Ocean Front
- East Facing Home
HOA Fees
- $5,889 Monthly HOA Fees
Parking
- 2 Car Garage
- Guest Parking
- Assigned Parking
Property Views
Home Design
- Piling Construction
- Metal Construction or Metal Frame
Interior Spaces
- 3,820 Sq Ft Home
- Furnished
- Built-In Features
- Fireplace
- Blinds
- Picture Window
- Entrance Foyer
- Great Room
- Formal Dining Room
- Open Floorplan
- Storage Room
- Video Cameras
Kitchen
- Breakfast Area or Nook
- Eat-In Kitchen
- Built-In Self-Cleaning Oven
- Electric Range
- Microwave
- Free-Standing Freezer
- Dishwasher
- Cooking Island
- Disposal
Flooring
- Carpet
- Marble
Bedrooms and Bathrooms
- 3 Bedrooms
- Sitting Area In Primary Bedroom
- Split Bedroom Floorplan
- Closet Cabinetry
- Two Primary Bathrooms
- Jettted Tub and Separate Shower in Primary Bathroom
Laundry
- Laundry in Utility Room
- Dryer
- Washer
Outdoor Features
- Property has ocean access
- Balcony
Additional Features
- Accessible Elevator Installed
- East of U.S. Route 1
- Central Heating and Cooling System
Listing and Financial Details
- Assessor Parcel Number 12-22-26-041-0300
Community Details
Overview
- High-Rise Condominium
- Bellini Condo
- Bellini Condo Subdivision
- Car Wash Area
- 22-Story Property
Amenities
- Doorman
- Valet Parking
- Trash Chute
- Bike Room
- Community Storage Space
- Elevator
Recreation
- Community Spa
- Bike Trail
Pet Policy
- Breed Restrictions
Building Details
Security
- Secure Elevator
- High Impact Windows
- High Impact Door
- Fire and Smoke Detector
Map
About Bellini
Home Values in the Area
Average Home Value in this Area
Tax History
| Year | Tax Paid | Tax Assessment Tax Assessment Total Assessment is a certain percentage of the fair market value that is determined by local assessors to be the total taxable value of land and additions on the property. | Land | Improvement |
|---|---|---|---|---|
| 2024 | $44,900 | $2,765,213 | -- | -- |
| 2023 | $44,900 | $2,513,830 | $0 | $0 |
| 2022 | $38,719 | $2,285,300 | $0 | $0 |
| 2021 | $38,408 | $2,197,400 | $0 | $0 |
| 2020 | $37,032 | $2,112,880 | $0 | $0 |
| 2019 | $42,148 | $2,401,000 | $0 | $0 |
| 2018 | $39,515 | $2,308,800 | $0 | $0 |
| 2017 | $49,739 | $2,868,074 | $0 | $0 |
| 2016 | $58,828 | $3,034,999 | $0 | $0 |
| 2015 | $49,918 | $2,759,090 | $0 | $0 |
| 2014 | $51,276 | $2,759,090 | $0 | $0 |
Property History
| Date | Event | Price | Change | Sq Ft Price |
|---|---|---|---|---|
| 03/14/2025 03/14/25 | For Sale | $4,999,999 | +47.1% | $1,309 / Sq Ft |
| 10/02/2013 10/02/13 | Sold | $3,400,000 | -5.6% | $890 / Sq Ft |
| 07/12/2013 07/12/13 | Pending | -- | -- | -- |
| 06/04/2013 06/04/13 | Price Changed | $3,600,000 | 0.0% | $942 / Sq Ft |
| 06/04/2013 06/04/13 | For Sale | $3,600,000 | 0.0% | $942 / Sq Ft |
| 07/13/2012 07/13/12 | Rented | $11,000 | -8.3% | -- |
| 06/13/2012 06/13/12 | Under Contract | -- | -- | -- |
| 05/17/2012 05/17/12 | For Rent | $12,000 | 0.0% | -- |
| 09/15/2011 09/15/11 | Off Market | $3,400,000 | -- | -- |
| 05/26/2011 05/26/11 | For Sale | $3,375,000 | -- | $884 / Sq Ft |
Deed History
| Date | Type | Sale Price | Title Company |
|---|---|---|---|
| Warranty Deed | $3,400,000 | Attorney | |
| Interfamily Deed Transfer | -- | Attorney | |
| Special Warranty Deed | $2,550,000 | -- |
Mortgage History
| Date | Status | Loan Amount | Loan Type |
|---|---|---|---|
| Previous Owner | $875,000 | Unknown | |
| Previous Owner | $1,500,000 | Unknown |
Similar Homes in the area
Source: MIAMI REALTORS® MLS
MLS Number: A11762313
APN: 12-2226-041-0300
- 10225 Collins Ave Unit 904
- 10225 Collins Ave Unit 2004
- 10225 Collins Ave Unit 901
- 10225 Collins Ave Unit 1402
- 10225 Collins Ave Unit 802
- 10225 Collins Ave Unit 604
- 10205 Collins Ave Unit 1106
- 10205 Collins Ave Unit 404
- 10205 Collins Ave Unit PH 3
- 10205 Collins Ave Unit 906
- 10205 Collins Ave Unit 604
- 10205 Collins Ave Unit 608
- 10205 Collins Ave Unit 401
- 10205 Collins Ave Unit 1507
- 10205 Collins Ave Unit P8
- 10205 Collins Ave Unit 204
- 10203 Collins Ave Unit 2601
- 10203 Collins Ave Unit 202
- 10203 Collins Ave Unit 1203
- 10203 Collins Ave Unit 303
