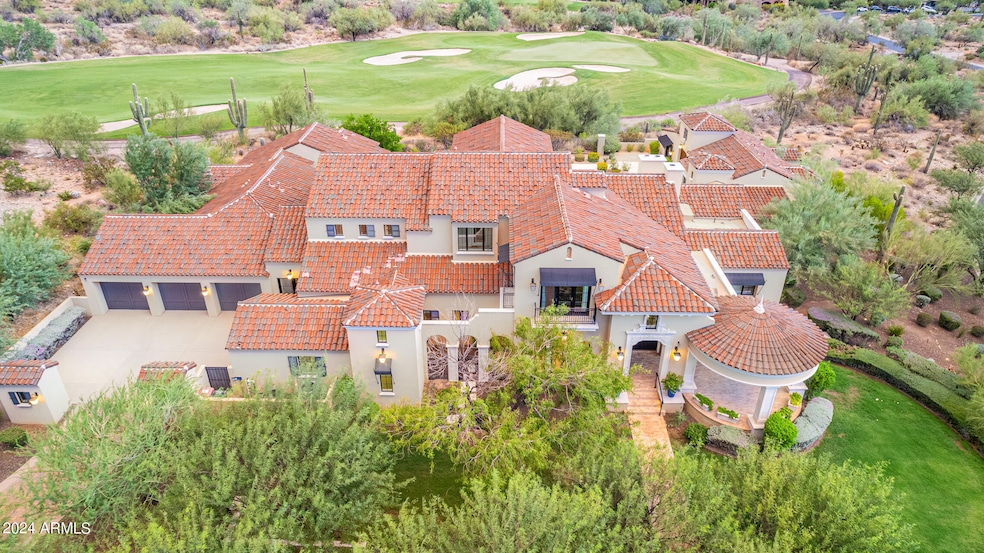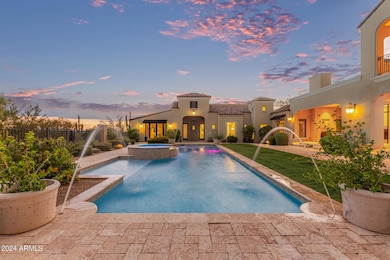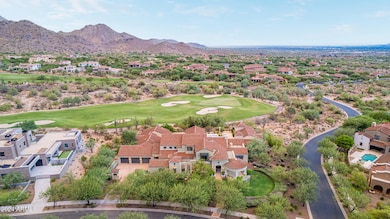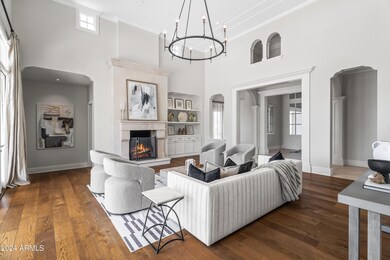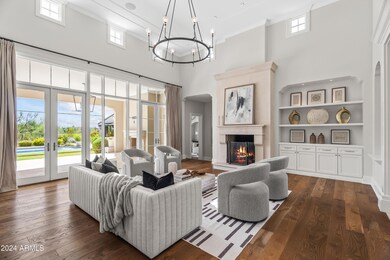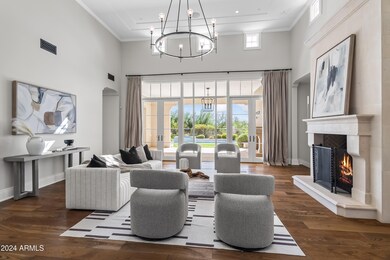
10225 E Journey Ln Scottsdale, AZ 85255
DC Ranch NeighborhoodHighlights
- Guest House
- On Golf Course
- Gated with Attendant
- Copper Ridge School Rated A
- Fitness Center
- Heated Pool
About This Home
As of January 2025Beautiful Silverleaf corner lot on Weiskopf championship course with stunning mountain views. Immaculate custom build with no expense spared. Home lives on one level with bonus entertaining den and patio, gym /office or guest upstairs while three ensuite bedrooms off a kids living room on opposing wing from master, office and full casita all live ground floor. Private U shape around the pool, perfect hole location to capture soaring green course but not get hit by any balls. Close to the Upper Canyon manned entry guard gate and five minutes from prestigious Silverleaf and DC Ranch Country Clubs. Rich limestone floors, marble counters, his and her closets and vanities, rich oak floors and light bright high ceilings. Formal dining and living, numerous entertaining patios and bars.
Last Agent to Sell the Property
Walt Danley Local Luxury Christie's International Real Estate Brokerage Phone: 520-403-5270 License #BR578628000

Home Details
Home Type
- Single Family
Est. Annual Taxes
- $32,325
Year Built
- Built in 2015
Lot Details
- 1.2 Acre Lot
- On Golf Course
- Private Streets
- Wrought Iron Fence
- Corner Lot
- Sprinklers on Timer
- Grass Covered Lot
HOA Fees
- $340 Monthly HOA Fees
Parking
- 4 Car Direct Access Garage
- Garage Door Opener
Property Views
- City Lights
- Mountain
Home Design
- Wood Frame Construction
- Tile Roof
- Stucco
Interior Spaces
- 8,387 Sq Ft Home
- 2-Story Property
- Gas Fireplace
- Double Pane Windows
- Low Emissivity Windows
- Family Room with Fireplace
- 3 Fireplaces
- Living Room with Fireplace
Kitchen
- Eat-In Kitchen
- Breakfast Bar
- Gas Cooktop
- Built-In Microwave
- Kitchen Island
Flooring
- Wood
- Stone
Bedrooms and Bathrooms
- 6 Bedrooms
- Primary Bedroom on Main
- Fireplace in Primary Bedroom
- Primary Bathroom is a Full Bathroom
- 7.5 Bathrooms
- Dual Vanity Sinks in Primary Bathroom
- Bathtub With Separate Shower Stall
Home Security
- Security System Owned
- Fire Sprinkler System
Pool
- Heated Pool
- Heated Spa
Outdoor Features
- Balcony
- Covered patio or porch
- Outdoor Fireplace
- Fire Pit
- Gazebo
- Built-In Barbecue
- Playground
Additional Homes
- Guest House
Schools
- Copper Ridge Elementary School
- Copper Ridge Middle School
- Chaparral High School
Utilities
- Zoned Heating
- Heating System Uses Natural Gas
- High Speed Internet
- Cable TV Available
Listing and Financial Details
- Tax Lot 1360
- Assessor Parcel Number 217-71-113
Community Details
Overview
- Association fees include ground maintenance, street maintenance
- Dc Ranch Association, Phone Number (480) 513-1500
- Built by Catalina Custom Homes
- Silverleaf Subdivision
Recreation
- Golf Course Community
- Tennis Courts
- Community Playground
- Fitness Center
- Heated Community Pool
- Community Spa
- Bike Trail
Security
- Gated with Attendant
Map
Home Values in the Area
Average Home Value in this Area
Property History
| Date | Event | Price | Change | Sq Ft Price |
|---|---|---|---|---|
| 01/18/2025 01/18/25 | Sold | $7,700,000 | -3.1% | $918 / Sq Ft |
| 11/07/2024 11/07/24 | For Sale | $7,950,000 | -- | $948 / Sq Ft |
Tax History
| Year | Tax Paid | Tax Assessment Tax Assessment Total Assessment is a certain percentage of the fair market value that is determined by local assessors to be the total taxable value of land and additions on the property. | Land | Improvement |
|---|---|---|---|---|
| 2025 | $34,873 | $487,239 | -- | -- |
| 2024 | $34,043 | $464,037 | -- | -- |
| 2023 | $34,043 | $566,630 | $113,320 | $453,310 |
| 2022 | $32,325 | $480,160 | $96,030 | $384,130 |
| 2021 | $34,314 | $461,010 | $92,200 | $368,810 |
| 2020 | $34,027 | $411,410 | $82,280 | $329,130 |
| 2019 | $32,898 | $438,370 | $87,670 | $350,700 |
| 2018 | $31,921 | $452,720 | $90,540 | $362,180 |
| 2017 | $30,644 | $439,710 | $87,940 | $351,770 |
| 2016 | $19,622 | $271,110 | $54,220 | $216,890 |
| 2015 | $12,987 | $152,560 | $152,560 | $0 |
Mortgage History
| Date | Status | Loan Amount | Loan Type |
|---|---|---|---|
| Previous Owner | $800,000 | Credit Line Revolving | |
| Previous Owner | $1,800,000 | Credit Line Revolving | |
| Previous Owner | $1,800,000 | New Conventional | |
| Previous Owner | $200,000 | Credit Line Revolving | |
| Previous Owner | $2,000,000 | Adjustable Rate Mortgage/ARM | |
| Previous Owner | $400,000 | Adjustable Rate Mortgage/ARM |
Deed History
| Date | Type | Sale Price | Title Company |
|---|---|---|---|
| Warranty Deed | $7,700,000 | Clear Title Agency Of Arizona | |
| Interfamily Deed Transfer | -- | Pioneer Title Agency Inc | |
| Interfamily Deed Transfer | -- | Us Title Agency Llc | |
| Warranty Deed | $875,000 | Us Title Agency Llc | |
| Cash Sale Deed | $655,000 | Lawyers Title Of Arizona Inc | |
| Cash Sale Deed | $900,575 | Lawyers Title Ins |
Similar Homes in Scottsdale, AZ
Source: Arizona Regional Multiple Listing Service (ARMLS)
MLS Number: 6770389
APN: 217-71-113
- 10182 E Gilded Perch Dr Unit 1338
- 20299 N 102nd Place Unit 1223
- 10274 E Sierra Pinta Dr Unit 1231
- 20226 N 101st Way
- 20814 N 103rd Place Unit 1497
- 20715 N 103rd Place
- 20084 N 103rd St
- 9830 E Thompson Peak Pkwy Unit 912
- 20242 N 103rd Way Unit 1246
- 19992 N 101st Place
- 21137 N 102nd St
- 21235 N 102nd St Unit 1405
- 9820 E Thompson Peak Pkwy Unit 841
- 9820 E Thompson Peak Pkwy Unit 646
- 19627 N 101st St
- 10287 E Diamond Rim Dr Unit 2116
- 10191 E Diamond Rim Dr Unit 2122
- 19501 N 101st St
- 9790 E Flathorn Dr
- 20007 N 96th Way
