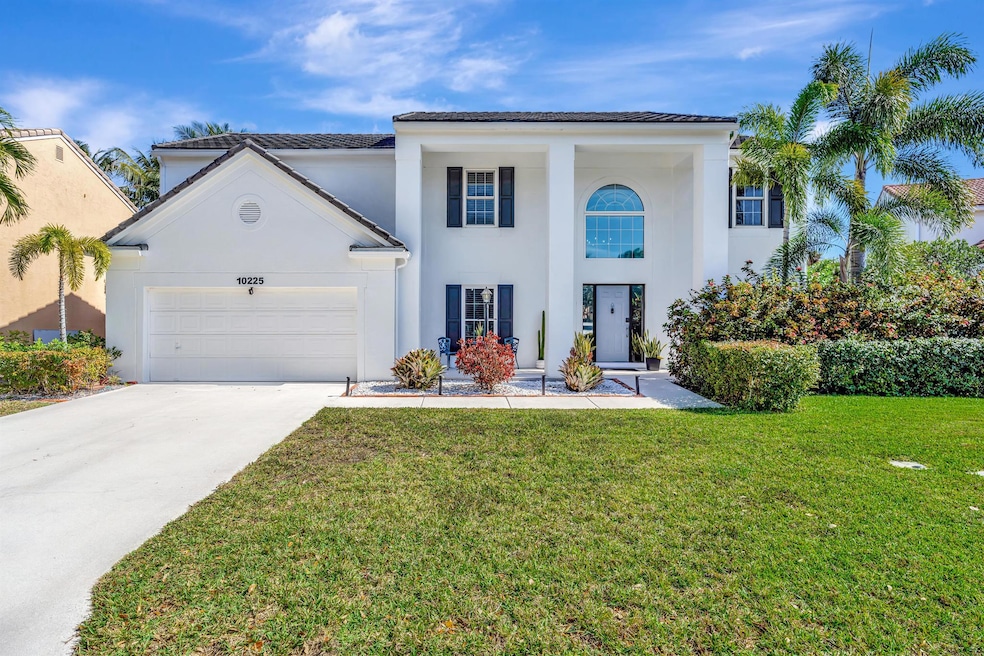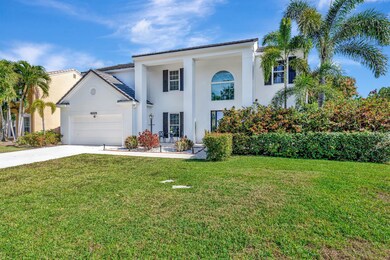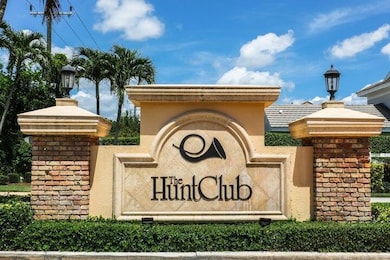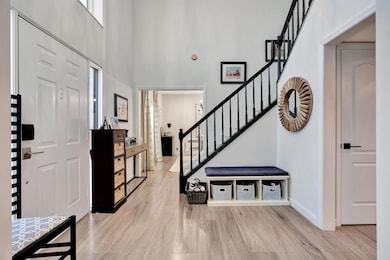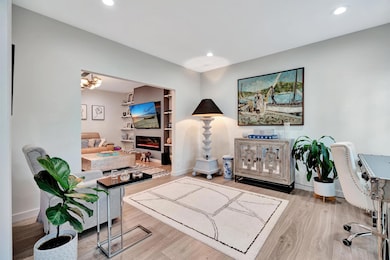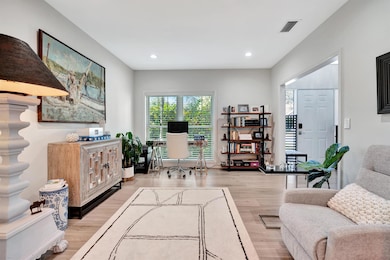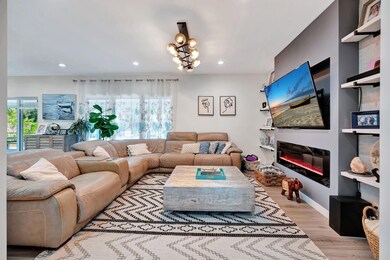
10225 Hunt Club Ln Palm Beach Gardens, FL 33418
Ballenisles NeighborhoodHighlights
- Private Pool
- Gated Community
- Garden View
- Timber Trace Elementary School Rated A
- Roman Tub
- Screened Porch
About This Home
As of March 2025Absolutely gorgeous, totally remodeled home in sought after community of The Hunt Club. This home was gutted and masterfully redone. The spacious kitchen features white shaker cabinets, white speckled quartz counters and 6 burner Viking gas range. The 22' family room features a scenic gas fireplace. The massive 28' primary bedroom has vaulted ceilings and a 20' long closet with custom built ins. The primary bathroom is luxurious featuring a free standing decorative tub, frameless glass shower, his/her vanities, quartz counters and custom Z Gallery mirrors. The pool & spa were installed in 2020 and roof was replaced in 2010. Huge 46' covered & screened porch over looking the pool, spa and private fenced in backyard. Ac is 5 years old with a Remi Halo filtration. Low HOA fees. MORE...
Home Details
Home Type
- Single Family
Est. Annual Taxes
- $7,450
Year Built
- Built in 1990
Lot Details
- 9,309 Sq Ft Lot
- Cul-De-Sac
- Fenced
- Sprinkler System
- Property is zoned RL3(ci
HOA Fees
- $205 Monthly HOA Fees
Parking
- 2 Car Attached Garage
- Garage Door Opener
- Driveway
Property Views
- Garden
- Pool
Home Design
- Concrete Roof
Interior Spaces
- 2,380 Sq Ft Home
- 2-Story Property
- Custom Mirrors
- Ceiling Fan
- Decorative Fireplace
- Single Hung Metal Windows
- Sliding Windows
- Entrance Foyer
- Family Room
- Formal Dining Room
- Den
- Workshop
- Screened Porch
Kitchen
- Breakfast Bar
- Gas Range
- Dishwasher
Flooring
- Laminate
- Ceramic Tile
Bedrooms and Bathrooms
- 4 Bedrooms
- Split Bedroom Floorplan
- Closet Cabinetry
- Walk-In Closet
- Dual Sinks
- Roman Tub
- Separate Shower in Primary Bathroom
Laundry
- Laundry Room
- Dryer
- Washer
Home Security
- Security Gate
- Impact Glass
- Fire and Smoke Detector
Eco-Friendly Details
- Air Purifier
Outdoor Features
- Private Pool
- Patio
- Shed
Schools
- Timber Trace Elementary School
- Watson B. Duncan Middle School
Utilities
- Air Filtration System
- Central Heating and Cooling System
- Gas Water Heater
- Cable TV Available
Listing and Financial Details
- Assessor Parcel Number 52424214020000250
- Seller Considering Concessions
Community Details
Overview
- Association fees include common areas, cable TV, legal/accounting, recreation facilities, security
- Built by Pulte Homes
- Gardens Hunt Club Subdivision, Barton Floorplan
Security
- Phone Entry
- Gated Community
Map
Home Values in the Area
Average Home Value in this Area
Property History
| Date | Event | Price | Change | Sq Ft Price |
|---|---|---|---|---|
| 03/25/2025 03/25/25 | Sold | $995,000 | -9.5% | $418 / Sq Ft |
| 01/31/2025 01/31/25 | For Sale | $1,100,000 | +147.2% | $462 / Sq Ft |
| 03/06/2020 03/06/20 | Sold | $445,000 | -5.3% | $187 / Sq Ft |
| 02/05/2020 02/05/20 | Pending | -- | -- | -- |
| 12/31/2019 12/31/19 | For Sale | $470,000 | -- | $197 / Sq Ft |
Tax History
| Year | Tax Paid | Tax Assessment Tax Assessment Total Assessment is a certain percentage of the fair market value that is determined by local assessors to be the total taxable value of land and additions on the property. | Land | Improvement |
|---|---|---|---|---|
| 2024 | $3,742 | $431,978 | -- | -- |
| 2023 | $7,301 | $419,396 | $0 | $0 |
| 2022 | $7,257 | $407,181 | $0 | $0 |
| 2021 | $7,308 | $395,321 | $165,000 | $230,321 |
| 2020 | $7,640 | $367,885 | $157,500 | $210,385 |
| 2019 | $4,813 | $262,121 | $0 | $0 |
| 2018 | $4,539 | $257,234 | $0 | $0 |
| 2017 | $4,505 | $251,943 | $0 | $0 |
| 2016 | $4,504 | $246,761 | $0 | $0 |
| 2015 | $4,597 | $245,046 | $0 | $0 |
| 2014 | $4,627 | $243,101 | $0 | $0 |
Mortgage History
| Date | Status | Loan Amount | Loan Type |
|---|---|---|---|
| Open | $158,000 | New Conventional | |
| Previous Owner | $150,000 | Credit Line Revolving | |
| Previous Owner | $240,000 | Credit Line Revolving |
Deed History
| Date | Type | Sale Price | Title Company |
|---|---|---|---|
| Warranty Deed | $445,000 | Homepartners Title Svcs Llc |
Similar Homes in Palm Beach Gardens, FL
Source: BeachesMLS
MLS Number: R11057738
APN: 52-42-42-14-02-000-0250
- 10282 Hunt Club Ln
- 10221 Hunt Club Ln
- 13 Laguna Ct
- 35 Bermuda Lake Dr
- 10263 Hunt Club Ln
- 74 Laguna Dr
- 121 Victoria Bay Ct
- 142 Hidden Hollow Terrace
- 105 Hidden Hollow Dr
- 155 Sunset Bay Dr
- 4828 Brady Ln
- 5659 Whirlaway Rd
- 140 Sunset Bay Dr
- 120 Sunset Cove Ln
- 5603 Whirlaway Rd
- 9015 W Highland Pines Blvd
- 100 Sunset Bay Dr
- 110 Sunset Bay Dr
- 9083 W Highland Pines Dr
- 102 Palm Bay Cir Unit C
