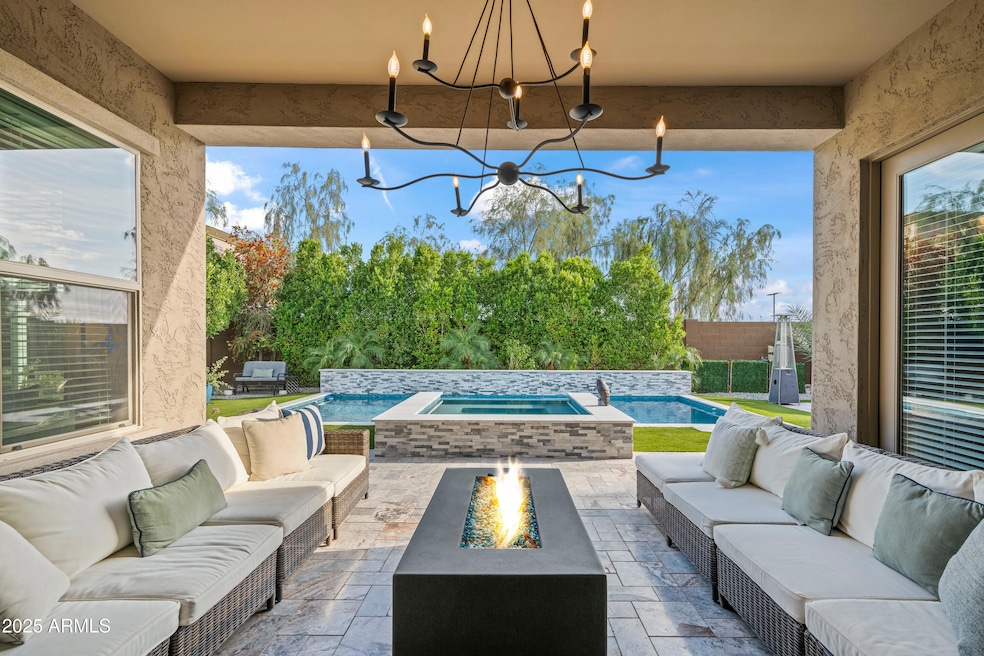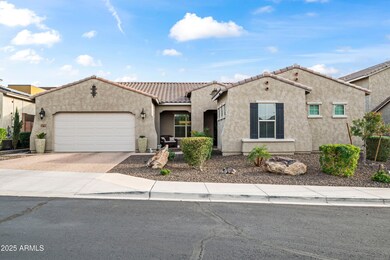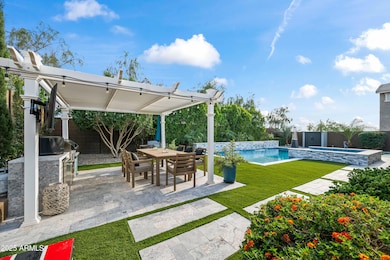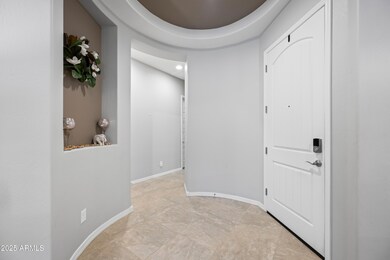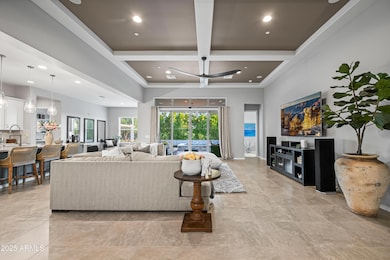
10225 W Saddlehorn Rd Peoria, AZ 85383
Mesquite NeighborhoodEstimated payment $5,330/month
Highlights
- Heated Spa
- Santa Fe Architecture
- Double Pane Windows
- Parkridge Elementary School Rated A-
- Eat-In Kitchen
- Tandem Parking
About This Home
Gated Community near Basis School in North Peoria! This 4 Bedroom, 3.5 Bath, 3 Car Tandem Garage Home Includes an Extraordinary Resort Like Backyard, Gourmet Kitchen, 12' Box Beam Ceilings, Definitive Technology Sound System, Updated Lighting, Fans and Neutral Tile. The Gourmet Kitchen boasts High End Thermador Stainless Steel Appliances, Marble Counters, Dual Wall Ovens, Built In Microwave, 5 Burner Gas Cooktop and Large Walk In Pantry. Primary Suite has 12' Tray Ceiling, Sound System, Upgraded Carpeting, Marble Tub, Gracious Marble Shower with Dual Spray Heads, Oversized Walk In Closet and Split Lavatories. The Resort Style Backyard includes a Newer Heated Seashell and Glass lined Pool and Spa with Water Feature, Pergola, Outdoor BBQ, Marble Patio/Deck and Turf. Secondary Bedrooms have Private Sinks with a Jack/Jill Bath and Walk In Closets. This Home also has a Guest Bedroom with Private Bath. Large Self Closing Double Glass Sliding Doors, 2x6 Construction, Spray Foam Insulated Walls, Entire House Air Recirculating System, EV Charging Station and Soft Water System round out the features. Great Location near Loop 303, Shopping, Restaurants, Hiking, Biking, Movie Theater, Paloma Park and Lake Pleasant! This Beautiful Home is a Must See!
Home Details
Home Type
- Single Family
Est. Annual Taxes
- $2,538
Year Built
- Built in 2018
Lot Details
- 9,375 Sq Ft Lot
- Desert faces the front and back of the property
- Block Wall Fence
- Artificial Turf
- Front and Back Yard Sprinklers
- Sprinklers on Timer
HOA Fees
- $150 Monthly HOA Fees
Parking
- 2 Open Parking Spaces
- 3 Car Garage
- Tandem Parking
Home Design
- Santa Fe Architecture
- Wood Frame Construction
- Tile Roof
- Stucco
Interior Spaces
- 2,788 Sq Ft Home
- 1-Story Property
- Ceiling height of 9 feet or more
- Ceiling Fan
- Double Pane Windows
- Washer and Dryer Hookup
Kitchen
- Eat-In Kitchen
- Breakfast Bar
- Gas Cooktop
- Built-In Microwave
- Kitchen Island
Flooring
- Carpet
- Tile
Bedrooms and Bathrooms
- 4 Bedrooms
- Primary Bathroom is a Full Bathroom
- 3.5 Bathrooms
- Dual Vanity Sinks in Primary Bathroom
- Bathtub With Separate Shower Stall
Pool
- Heated Spa
- Play Pool
Outdoor Features
- Built-In Barbecue
- Playground
Schools
- Parkridge Elementary
- Sunrise Mountain High School
Utilities
- Cooling Available
- Heating Available
- High Speed Internet
- Cable TV Available
Listing and Financial Details
- Tax Lot 108
- Assessor Parcel Number 201-17-197
Community Details
Overview
- Association fees include ground maintenance, street maintenance
- Florenza Association, Phone Number (602) 437-4777
- Built by Meritage
- Florenza Subdivision
Recreation
- Community Playground
Map
Home Values in the Area
Average Home Value in this Area
Tax History
| Year | Tax Paid | Tax Assessment Tax Assessment Total Assessment is a certain percentage of the fair market value that is determined by local assessors to be the total taxable value of land and additions on the property. | Land | Improvement |
|---|---|---|---|---|
| 2025 | $2,538 | $33,529 | -- | -- |
| 2024 | $2,571 | $31,933 | -- | -- |
| 2023 | $2,571 | $50,530 | $10,100 | $40,430 |
| 2022 | $2,517 | $38,560 | $7,710 | $30,850 |
| 2021 | $2,695 | $35,780 | $7,150 | $28,630 |
| 2020 | $2,720 | $33,060 | $6,610 | $26,450 |
| 2019 | $2,632 | $34,750 | $6,950 | $27,800 |
| 2018 | $46 | $16,140 | $16,140 | $0 |
| 2017 | $46 | $15,795 | $15,795 | $0 |
| 2016 | $45 | $5,160 | $5,160 | $0 |
| 2015 | $45 | $5,312 | $5,312 | $0 |
Property History
| Date | Event | Price | Change | Sq Ft Price |
|---|---|---|---|---|
| 03/28/2025 03/28/25 | For Sale | $890,000 | +131.2% | $319 / Sq Ft |
| 01/31/2019 01/31/19 | Sold | $385,000 | -6.1% | $138 / Sq Ft |
| 11/15/2018 11/15/18 | Pending | -- | -- | -- |
| 11/13/2018 11/13/18 | Price Changed | $409,995 | -1.2% | $147 / Sq Ft |
| 10/25/2018 10/25/18 | Price Changed | $414,995 | -1.2% | $149 / Sq Ft |
| 10/19/2018 10/19/18 | Price Changed | $419,995 | -1.2% | $151 / Sq Ft |
| 10/09/2018 10/09/18 | Price Changed | $424,995 | -3.0% | $153 / Sq Ft |
| 09/27/2018 09/27/18 | Price Changed | $437,995 | -0.4% | $158 / Sq Ft |
| 07/11/2018 07/11/18 | Price Changed | $439,726 | +1.0% | $158 / Sq Ft |
| 07/06/2018 07/06/18 | Price Changed | $435,413 | +0.1% | $157 / Sq Ft |
| 07/05/2018 07/05/18 | Price Changed | $434,995 | -1.9% | $156 / Sq Ft |
| 06/26/2018 06/26/18 | Price Changed | $443,495 | +0.8% | $160 / Sq Ft |
| 06/13/2018 06/13/18 | Price Changed | $439,995 | -4.1% | $158 / Sq Ft |
| 06/06/2018 06/06/18 | Price Changed | $458,995 | +0.9% | $165 / Sq Ft |
| 05/23/2018 05/23/18 | Price Changed | $454,995 | -0.3% | $164 / Sq Ft |
| 05/11/2018 05/11/18 | Price Changed | $456,495 | +0.6% | $164 / Sq Ft |
| 05/02/2018 05/02/18 | Price Changed | $453,995 | +0.9% | $163 / Sq Ft |
| 03/30/2018 03/30/18 | Price Changed | $449,995 | +0.9% | $162 / Sq Ft |
| 02/28/2018 02/28/18 | Price Changed | $445,995 | +0.3% | $160 / Sq Ft |
| 02/23/2018 02/23/18 | For Sale | $444,495 | -- | $160 / Sq Ft |
Deed History
| Date | Type | Sale Price | Title Company |
|---|---|---|---|
| Interfamily Deed Transfer | -- | Driggs Title Agency Inc | |
| Special Warranty Deed | $385,000 | Carefree Title Agency Inc | |
| Cash Sale Deed | $524,192 | Thomas Title & Escrow |
Mortgage History
| Date | Status | Loan Amount | Loan Type |
|---|---|---|---|
| Open | $312,750 | New Conventional | |
| Closed | $310,500 | New Conventional | |
| Closed | $308,000 | New Conventional |
Similar Homes in Peoria, AZ
Source: Arizona Regional Multiple Listing Service (ARMLS)
MLS Number: 6842758
APN: 201-17-197
- 25449 N 102nd Dr
- 10148 W Avenida Del Rey
- 10199 W Cottontail Ln
- 25114 N 102nd Ave
- 10496 W Cottontail Ln
- 25742 N 103rd Dr
- 10110 W El Cortez Place
- 25814 N 102nd Ave
- 7692 W Nosean Rd
- 10501 W Swayback Pass
- 7695 W Nosean Rd
- 10328 W Villa Linda
- 25891 N 104th Dr
- 10236 W Westwind Dr
- 103xx W Villa Linda Dr
- 25951 N 106th Dr
- 24610 N 102nd Ave
- 10736 W Paso Trail
- 10789 W Saddlehorn Rd
- 10773 W Swayback Pass
