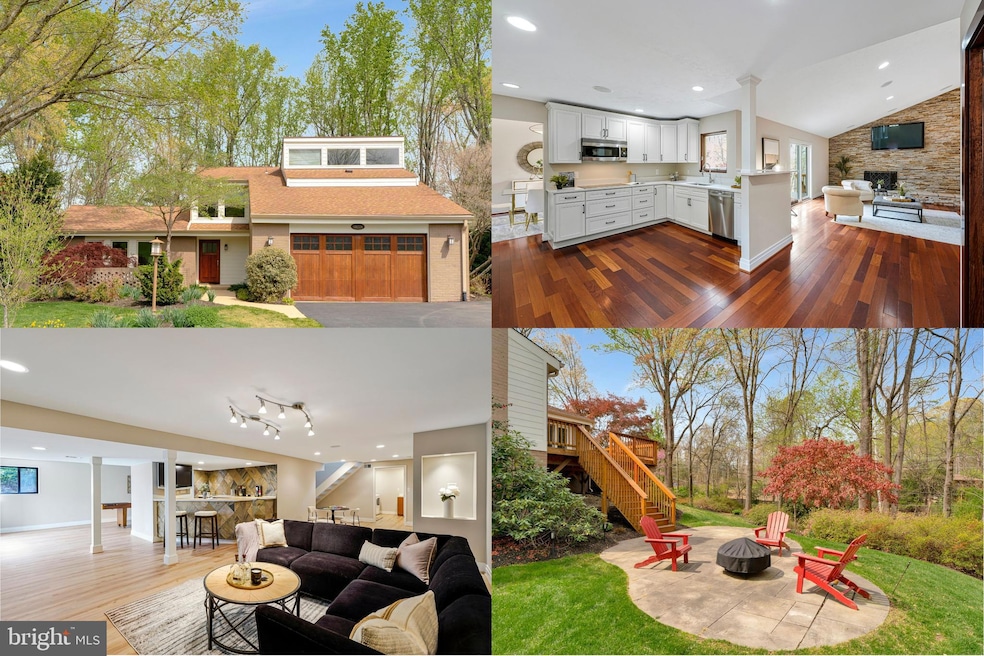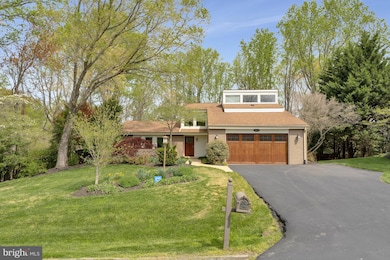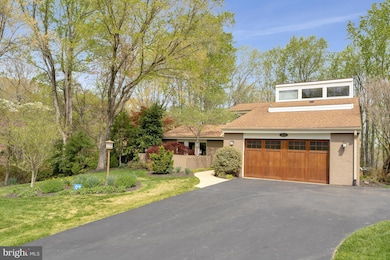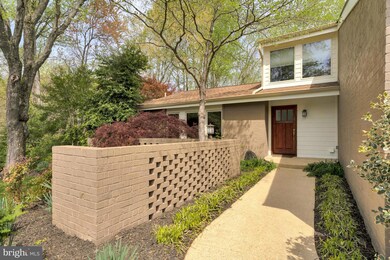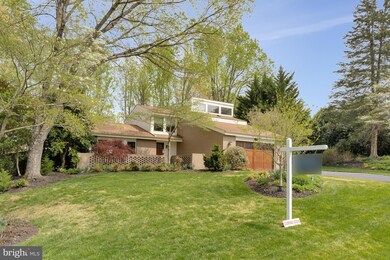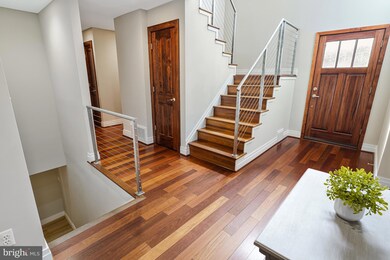
10226 Cedar Pond Dr Vienna, VA 22182
Wolf Trap NeighborhoodEstimated payment $10,073/month
Highlights
- Gourmet Kitchen
- View of Trees or Woods
- Deck
- Oakton Elementary School Rated A
- Open Floorplan
- Contemporary Architecture
About This Home
Your Dream Home Awaits!A rare opportunity to own a stunning contemporary home on a pristine 1-acre lot in sought-after Cedar Run! It boasts over 5,000 SF of beautifully finished space. 2 Luxurious Primary Suites, including one on the main level, and an Upper level dedicated to a Grand Primary Suite, complete with a loft office, Gorgeous Brazilian Cherry hardwood floors, Anderson windows and doors—spectacular renovations throughout, including all bathrooms & kitchen. The lower-level walkout features a rec room, game room, exercise room, 5th bedroom, and a full bath. It also has expansive outdoor living, a deck off the family room, and a spacious backyard, including a patio. This is a truly exceptional home that blends modern elegance with unparalleled comfort. Open House 4/27 1- 4 pm--
Open House Schedule
-
Saturday, April 26, 20251:00 to 4:00 pm4/26/2025 1:00:00 PM +00:004/26/2025 4:00:00 PM +00:00Add to Calendar
-
Sunday, April 27, 20251:00 to 4:00 pm4/27/2025 1:00:00 PM +00:004/27/2025 4:00:00 PM +00:00Add to Calendar
Home Details
Home Type
- Single Family
Est. Annual Taxes
- $15,696
Year Built
- Built in 1979
Lot Details
- 0.92 Acre Lot
- Property is Fully Fenced
- Landscaped
- Wooded Lot
- Backs to Trees or Woods
- Property is zoned 101
HOA Fees
- $25 Monthly HOA Fees
Parking
- 2 Car Attached Garage
- Front Facing Garage
- Garage Door Opener
Property Views
- Woods
- Garden
Home Design
- Contemporary Architecture
- Brick Exterior Construction
- Block Foundation
- HardiePlank Type
Interior Spaces
- Property has 3 Levels
- Open Floorplan
- Wet Bar
- Cathedral Ceiling
- Recessed Lighting
- 2 Fireplaces
- Wood Burning Fireplace
- Fireplace With Glass Doors
- Gas Fireplace
- Sliding Doors
- Six Panel Doors
- Family Room Off Kitchen
- Living Room
- Dining Room
- Den
- Loft
- Game Room
- Storage Room
- Home Gym
- Alarm System
Kitchen
- Gourmet Kitchen
- Breakfast Area or Nook
- Built-In Oven
- Cooktop
- Microwave
- Ice Maker
- Dishwasher
- Upgraded Countertops
- Disposal
Flooring
- Wood
- Carpet
- Laminate
- Ceramic Tile
Bedrooms and Bathrooms
- En-Suite Primary Bedroom
- En-Suite Bathroom
Laundry
- Laundry on lower level
- Dryer
- Washer
Finished Basement
- Walk-Out Basement
- Rear Basement Entry
- Basement Windows
Outdoor Features
- Deck
- Patio
Schools
- Oakton Elementary School
- Thoreau Middle School
- Madison High School
Utilities
- Forced Air Zoned Heating and Cooling System
- Heat Pump System
- Tankless Water Heater
- Natural Gas Water Heater
Community Details
- Cedar Run Subdivision
Listing and Financial Details
- Tax Lot 1
- Assessor Parcel Number 0274 07 0001
Map
Home Values in the Area
Average Home Value in this Area
Tax History
| Year | Tax Paid | Tax Assessment Tax Assessment Total Assessment is a certain percentage of the fair market value that is determined by local assessors to be the total taxable value of land and additions on the property. | Land | Improvement |
|---|---|---|---|---|
| 2024 | $15,696 | $1,354,880 | $605,000 | $749,880 |
| 2023 | $14,410 | $1,276,900 | $605,000 | $671,900 |
| 2022 | $13,049 | $1,141,170 | $555,000 | $586,170 |
| 2021 | $11,486 | $978,750 | $470,000 | $508,750 |
| 2020 | $11,788 | $996,000 | $470,000 | $526,000 |
| 2019 | $12,015 | $1,015,170 | $470,000 | $545,170 |
| 2018 | $11,575 | $1,006,540 | $470,000 | $536,540 |
| 2017 | $11,686 | $1,006,540 | $470,000 | $536,540 |
| 2016 | $11,743 | $1,013,620 | $445,000 | $568,620 |
| 2015 | $9,956 | $892,100 | $440,000 | $452,100 |
| 2014 | $9,031 | $811,010 | $415,000 | $396,010 |
Property History
| Date | Event | Price | Change | Sq Ft Price |
|---|---|---|---|---|
| 04/24/2025 04/24/25 | For Sale | $1,569,000 | +44.0% | $300 / Sq Ft |
| 06/24/2016 06/24/16 | Sold | $1,089,900 | -0.9% | $209 / Sq Ft |
| 04/23/2016 04/23/16 | Pending | -- | -- | -- |
| 04/17/2016 04/17/16 | Price Changed | $1,099,900 | -4.3% | $211 / Sq Ft |
| 03/10/2016 03/10/16 | For Sale | $1,149,500 | -- | $220 / Sq Ft |
Deed History
| Date | Type | Sale Price | Title Company |
|---|---|---|---|
| Warranty Deed | $1,089,900 | Champion Title & Stlmnt Inc | |
| Warranty Deed | $840,000 | -- |
Mortgage History
| Date | Status | Loan Amount | Loan Type |
|---|---|---|---|
| Open | $30,000 | Future Advance Clause Open End Mortgage | |
| Open | $785,000 | New Conventional | |
| Previous Owner | $755,000 | Adjustable Rate Mortgage/ARM | |
| Previous Owner | $666,000 | New Conventional | |
| Previous Owner | $672,000 | New Conventional |
Similar Homes in Vienna, VA
Source: Bright MLS
MLS Number: VAFX2229012
APN: 0274-07-0001
- 10409 Hunter Station Rd
- 1829 Horseback Trail
- 2209 Hunter Mill Rd
- 1838 Clovermeadow Dr
- 10236 Lawyers Rd
- 9824 Fosbak Dr
- 10704 Cross School Rd
- 10217 Lawyers Rd
- 2007 Spring Branch Dr
- 1806 Abbey Glen Ct
- 1810 Abbey Glen Ct
- 10500 Walter Thompson Dr
- 1702 Hunts End Ct
- 1703 Hunts End Ct
- 10400 Hunters Valley Rd
- 2400 Sunny Meadow Ln
- 1802 Cranberry Ln
- 10814 Oldfield Dr
- 9941 Lawyers Rd
- 2050 Lake Audubon Ct
