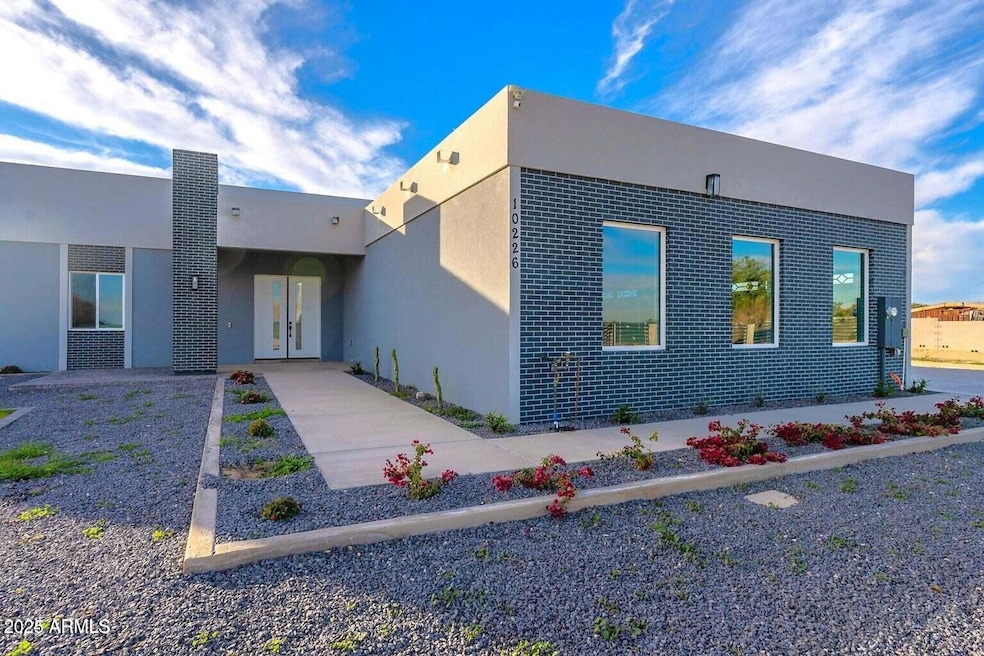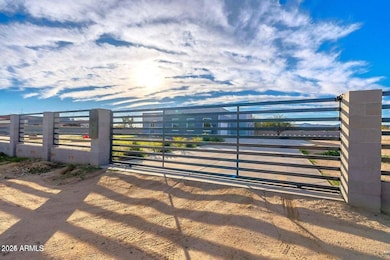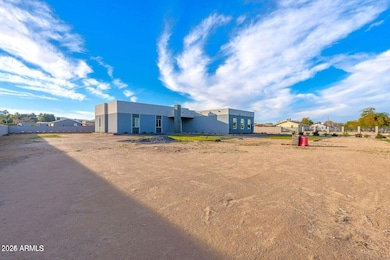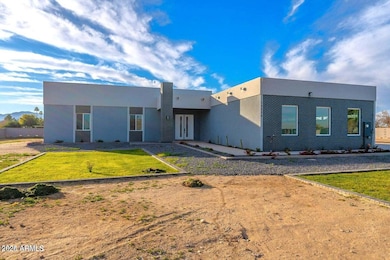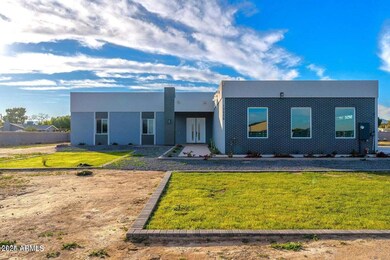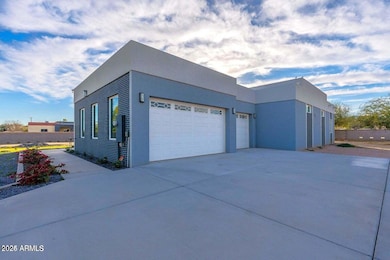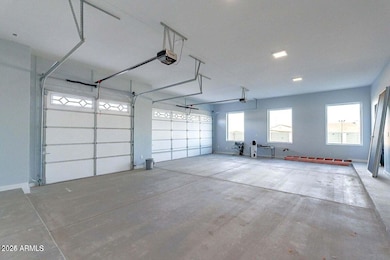
10226 N 171st Dr Waddell, AZ 85355
Waddell NeighborhoodEstimated payment $4,805/month
Highlights
- Horses Allowed On Property
- No HOA
- Grass Covered Lot
- 1.01 Acre Lot
- Eat-In Kitchen
- Heating Available
About This Home
Welcome to this beautiful 4 bedroom, 3.5 bathroom, modern style home in Waddell with exceptional design and finishes. When you enter this home, you'll notice the elegant open concept floor plan perfect for modern living with a spacious rooms, kitchen and casual dining joined by a perfectly quartz island. High ceilings allow wonderful natural light to fill this space through a large sliding door that leads to your covered patio that is perfect for indoor-outdoor living. More...
Home Details
Home Type
- Single Family
Est. Annual Taxes
- $725
Year Built
- Built in 2023
Lot Details
- 1.01 Acre Lot
- Block Wall Fence
- Grass Covered Lot
Parking
- 3 Car Garage
Home Design
- Wood Frame Construction
- Foam Roof
- Block Exterior
- Stucco
Interior Spaces
- 3,012 Sq Ft Home
- 1-Story Property
Kitchen
- Eat-In Kitchen
- Breakfast Bar
Bedrooms and Bathrooms
- 4 Bedrooms
- Primary Bathroom is a Full Bathroom
- 3.5 Bathrooms
Schools
- Mountain View Elementary And Middle School
- Shadow Ridge High School
Horse Facilities and Amenities
- Horses Allowed On Property
Utilities
- Refrigerated Cooling System
- Heating Available
- Septic Tank
Community Details
- No Home Owners Association
- Association fees include no fees
- Built by J&A CUSTOM HOMES LLC
Listing and Financial Details
- Assessor Parcel Number 502-08-990
Map
Home Values in the Area
Average Home Value in this Area
Tax History
| Year | Tax Paid | Tax Assessment Tax Assessment Total Assessment is a certain percentage of the fair market value that is determined by local assessors to be the total taxable value of land and additions on the property. | Land | Improvement |
|---|---|---|---|---|
| 2025 | $725 | $8,886 | $8,886 | -- |
| 2024 | $702 | $8,463 | $8,463 | -- |
| 2023 | $702 | $19,215 | $19,215 | $0 |
| 2022 | $698 | $14,235 | $14,235 | $0 |
| 2021 | $732 | $13,140 | $13,140 | $0 |
| 2020 | $726 | $12,060 | $12,060 | $0 |
| 2019 | $706 | $8,085 | $8,085 | $0 |
| 2018 | $693 | $6,315 | $6,315 | $0 |
| 2017 | $701 | $6,315 | $6,315 | $0 |
| 2016 | $749 | $6,645 | $6,645 | $0 |
| 2015 | $979 | $9,088 | $9,088 | $0 |
Property History
| Date | Event | Price | Change | Sq Ft Price |
|---|---|---|---|---|
| 01/30/2025 01/30/25 | For Sale | $850,000 | 0.0% | $282 / Sq Ft |
| 01/29/2025 01/29/25 | Off Market | $850,000 | -- | -- |
| 01/28/2025 01/28/25 | For Sale | $850,000 | -- | $282 / Sq Ft |
Deed History
| Date | Type | Sale Price | Title Company |
|---|---|---|---|
| Warranty Deed | $112,000 | Driggs Title Agency | |
| Warranty Deed | $140,000 | Chicago Title Agency Inc |
Mortgage History
| Date | Status | Loan Amount | Loan Type |
|---|---|---|---|
| Previous Owner | $115,000 | Seller Take Back |
Similar Homes in the area
Source: Arizona Regional Multiple Listing Service (ARMLS)
MLS Number: 6811963
APN: 502-08-990
- 17335 W Cheryl Dr
- 17387 W Carlisle Dr
- 17380 W Carlisle Dr
- 17407 W Auburn St
- 17281 W Gretna St
- 10841 N Blakely St
- 17443 W Carlisle Dr
- 17329 W Gretna St
- 17302 W Gretna St
- 17448 W Carlisle Dr
- 17428 W Auburn St
- 10986 N Northfield St
- 17336 W Crawfordsville Dr
- 17396 W Crawfordsville Dr
- 17205 W Middlebury St
- 15765 W Cheryl Dr
- 15769 W Cheryl Dr
- 15773 W Cheryl Dr
- 15777 W Cheryl Dr
- 15785 W Cheryl Dr
