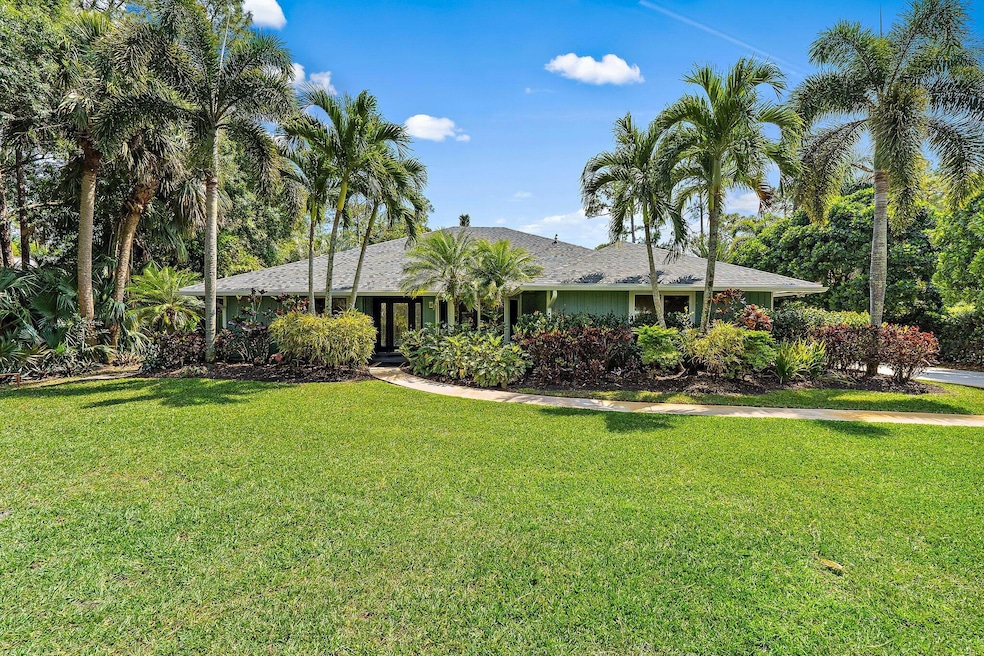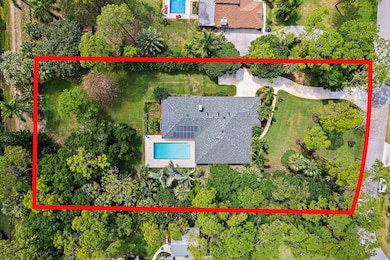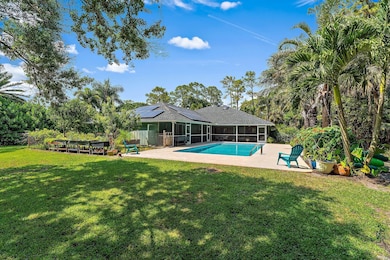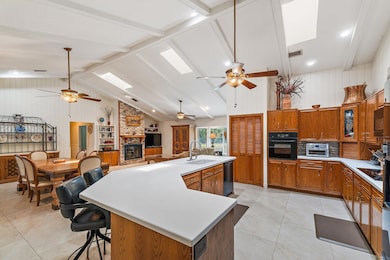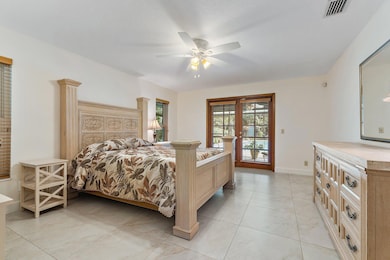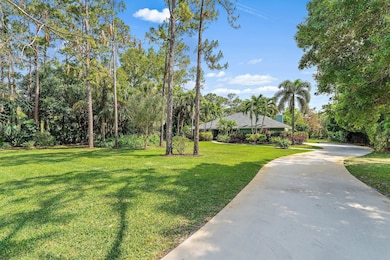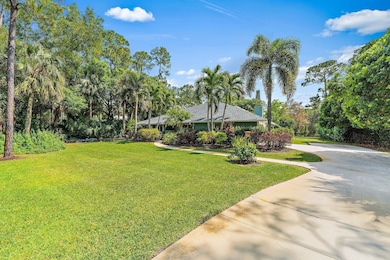
10226 Trailwood Cir Jupiter, FL 33478
Jupiter Farms NeighborhoodEstimated payment $6,900/month
Highlights
- Hot Property
- Saltwater Pool
- Attic
- Jupiter Farms Elementary School Rated A-
- Fruit Trees
- High Ceiling
About This Home
Set on a serene street in the highly desirable Trailwood community in Jupiter Farms, this 4 bedroom, den/office, 3 bathroom home offers a rare mix of privacy, natural beauty, and high-impact updates--including a brand new 2024 shingle roof, saltwater pool, and 30 solar panels with a Tesla backup battery generator.Framed by lush, mature landscaping and a full-yard irrigation system, the outdoor space is built for both relaxation and entertaining; featuring a 36' x 16' saltwater pool, screened 498 sq ft patio, established fruit trees, and a partially fenced yard. Inside, the home boasts vaulted ceilings, two bay windows, partial impact windows (plus shutters for others), tile flooring, and a wood-burning fireplace. The oversized two-car garage includes a workbench, cabinets
Open House Schedule
-
Sunday, April 27, 202512:00 to 2:00 pm4/27/2025 12:00:00 PM +00:004/27/2025 2:00:00 PM +00:00Add to Calendar
Home Details
Home Type
- Single Family
Est. Annual Taxes
- $6,454
Year Built
- Built in 1986
Lot Details
- 0.99 Acre Lot
- Fruit Trees
- Property is zoned RE
HOA Fees
- $83 Monthly HOA Fees
Parking
- 2 Car Attached Garage
- Driveway
Home Design
- Frame Construction
- Shingle Roof
- Composition Roof
Interior Spaces
- 3,037 Sq Ft Home
- 1-Story Property
- High Ceiling
- Den
- Tile Flooring
- Pool Views
- Electric Range
- Attic
Bedrooms and Bathrooms
- 4 Bedrooms
- Split Bedroom Floorplan
- Walk-In Closet
- 3 Full Bathrooms
- Dual Sinks
- Separate Shower in Primary Bathroom
Laundry
- Laundry Room
- Dryer
- Washer
Outdoor Features
- Saltwater Pool
- Patio
- Shed
Schools
- Jupiter Farms Elementary School
- Watson B. Duncan Middle School
- Jupiter High School
Utilities
- Central Heating and Cooling System
- Well
- Electric Water Heater
- Septic Tank
- Cable TV Available
Listing and Financial Details
- Assessor Parcel Number 00414101020000190
Community Details
Overview
- Association fees include common areas
- Trailwood Subdivision
Recreation
- Trails
Map
Home Values in the Area
Average Home Value in this Area
Tax History
| Year | Tax Paid | Tax Assessment Tax Assessment Total Assessment is a certain percentage of the fair market value that is determined by local assessors to be the total taxable value of land and additions on the property. | Land | Improvement |
|---|---|---|---|---|
| 2024 | $3,265 | $402,244 | -- | -- |
| 2023 | $6,278 | $390,528 | $0 | $0 |
| 2022 | $6,378 | $379,153 | $0 | $0 |
| 2021 | $6,343 | $368,110 | $0 | $0 |
| 2020 | $6,299 | $363,028 | $0 | $0 |
| 2019 | $6,230 | $354,866 | $0 | $0 |
| 2018 | $5,954 | $348,249 | $0 | $0 |
| 2017 | $5,750 | $341,086 | $0 | $0 |
| 2016 | $4,632 | $271,314 | $0 | $0 |
| 2015 | $4,728 | $269,428 | $0 | $0 |
| 2014 | $4,737 | $267,290 | $0 | $0 |
Property History
| Date | Event | Price | Change | Sq Ft Price |
|---|---|---|---|---|
| 04/24/2025 04/24/25 | For Sale | $1,125,000 | -- | $370 / Sq Ft |
Deed History
| Date | Type | Sale Price | Title Company |
|---|---|---|---|
| Warranty Deed | $535,000 | None Available | |
| Warranty Deed | -- | -- |
Similar Homes in the area
Source: BeachesMLS
MLS Number: R11084342
APN: 00-41-41-01-02-000-0190
- 10534 Dogwood Trail
- 17602 Bridle Ct
- 10842 S Dogwood Trail
- 10231 176th Ln N
- 10466 Trailwood Cir
- 17968 Bridle Ct
- 17967 Bridle Ct
- 17647 112th Dr N
- 11075 Indiantown Rd Unit 43
- 11405 175th Rd N
- 16655 105th Dr N
- 9607 169th Ct N
- 16476 107th Dr N
- 11419 165th Rd N
- 11845 171st Ln N
- 17844 Haynie Ln
- 10176 Calabrese Trail
- 17732 Alexander Run
- 10080 Calabrese Trail
- 9527 165th Place N
