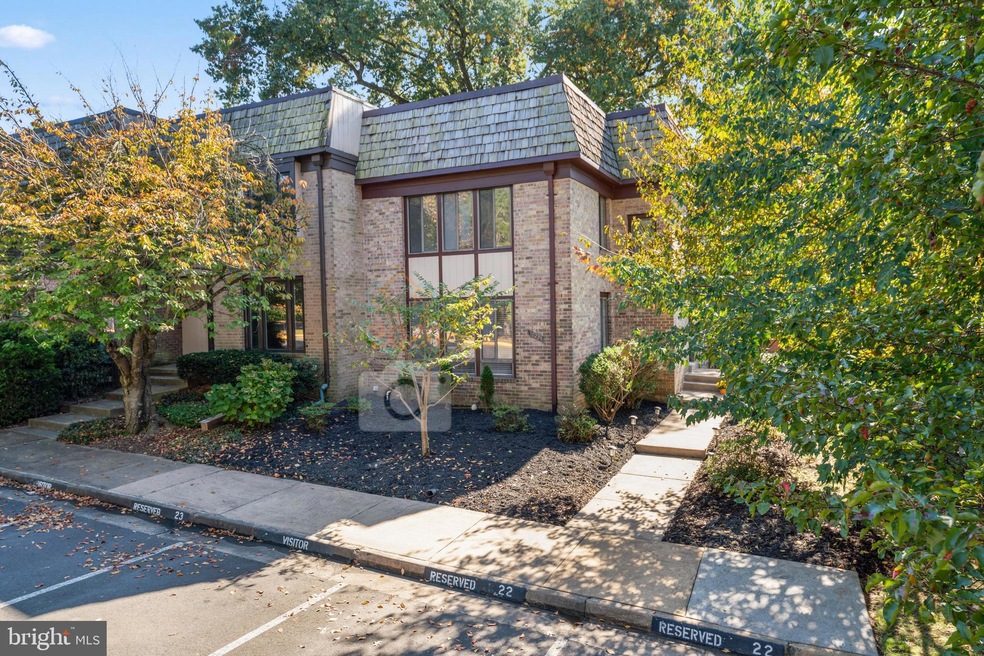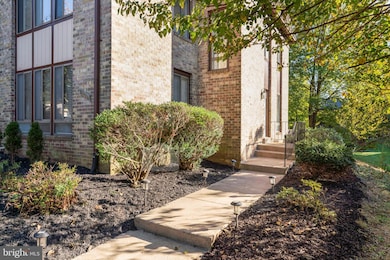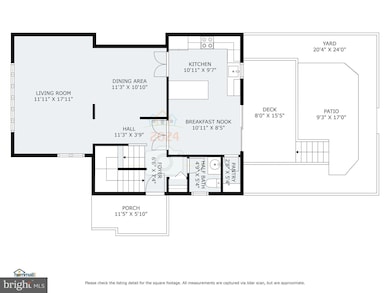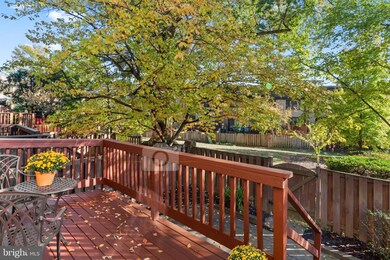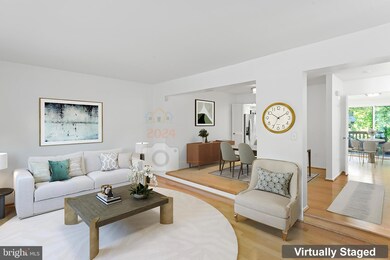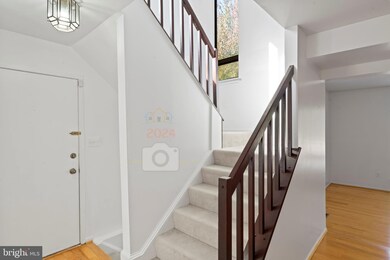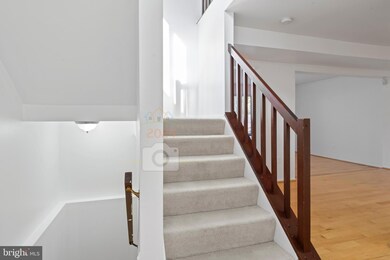
10227 Blake Ln Oakton, VA 22124
Highlights
- Open Floorplan
- Colonial Architecture
- Wood Flooring
- Oakton Elementary School Rated A
- Deck
- Garden View
About This Home
As of November 2024Welcome to 10227 Blake Lane. Excellent school. This bright, inviting END townhouse features 3 bedrooms and 2 half bathrooms, offering ample living space and parking. The open kitchen layout (running across the rear width of the house) provides easy flow into the main living area, a large eating are for your table and chairs, and easy access to the outdoor deck. Perfect for everyday living and entertaining. The Kitchen has granite counter tops and updated stainless steel appliances (2019). Updated water heater and Heat pump, both in 2019. Hardwood floors add warmth throughout the dining and living rooms. Neutral carpet on steps and throughout bedroom level and lower level bedroom. Enhanced by the home's natural light (front windows face South) and welcoming feel. Lower level with Fireplace, wet bar and lots of storage. 2 reserved parking spots and a prime location near shopping, dining, and major commuter routes. In the heart of Oakton. Home Owners Association includes the Treebrooke amenities: pool, tennis and exercise facility. Note: some photos are virtually staged.
Townhouse Details
Home Type
- Townhome
Est. Annual Taxes
- $6,890
Year Built
- Built in 1978
Lot Details
- 2,700 Sq Ft Lot
- Open Space
- Backs To Open Common Area
- Cul-De-Sac
- West Facing Home
- Level Lot
- Back Yard Fenced
HOA Fees
- $145 Monthly HOA Fees
Home Design
- Colonial Architecture
- Brick Exterior Construction
Interior Spaces
- Property has 3 Levels
- Open Floorplan
- Wood Burning Fireplace
- Combination Dining and Living Room
- Garden Views
- Partially Finished Basement
- Basement Fills Entire Space Under The House
Kitchen
- Breakfast Area or Nook
- Eat-In Kitchen
- Electric Oven or Range
- Range Hood
- Dishwasher
- Disposal
Flooring
- Wood
- Carpet
Bedrooms and Bathrooms
- 3 Bedrooms
- En-Suite Bathroom
Laundry
- Laundry on lower level
- Dryer
- Washer
Parking
- Assigned parking located at #22 and 22
- Parking Lot
- 2 Assigned Parking Spaces
Outdoor Features
- Deck
Schools
- Oakton Elementary School
- Thoreau Middle School
- Oakton High School
Utilities
- Central Air
- Heat Pump System
- Vented Exhaust Fan
- Electric Water Heater
Listing and Financial Details
- Tax Lot 26
- Assessor Parcel Number 0472 19 0026
Community Details
Overview
- Association fees include pool(s), management, common area maintenance
- Cherrywood Square HOA
- Cherrywood Square Subdivision
- Property Manager
Recreation
- Tennis Courts
- Community Playground
- Community Pool
Pet Policy
- Pets Allowed
Map
Home Values in the Area
Average Home Value in this Area
Property History
| Date | Event | Price | Change | Sq Ft Price |
|---|---|---|---|---|
| 11/27/2024 11/27/24 | Sold | $657,000 | -1.9% | $294 / Sq Ft |
| 10/28/2024 10/28/24 | For Sale | $669,900 | +41.0% | $300 / Sq Ft |
| 06/28/2019 06/28/19 | Sold | $475,000 | +1.1% | $202 / Sq Ft |
| 06/01/2019 06/01/19 | Pending | -- | -- | -- |
| 05/29/2019 05/29/19 | For Sale | $470,000 | -- | $199 / Sq Ft |
Tax History
| Year | Tax Paid | Tax Assessment Tax Assessment Total Assessment is a certain percentage of the fair market value that is determined by local assessors to be the total taxable value of land and additions on the property. | Land | Improvement |
|---|---|---|---|---|
| 2024 | $6,890 | $594,770 | $175,000 | $419,770 |
| 2023 | $6,526 | $578,300 | $175,000 | $403,300 |
| 2022 | $6,391 | $558,860 | $170,000 | $388,860 |
| 2021 | $5,981 | $509,670 | $150,000 | $359,670 |
| 2020 | $5,787 | $488,990 | $145,000 | $343,990 |
| 2019 | $4,343 | $489,280 | $145,000 | $344,280 |
| 2018 | $5,467 | $475,350 | $140,000 | $335,350 |
| 2017 | $3,994 | $458,710 | $130,000 | $328,710 |
| 2016 | $3,975 | $457,440 | $125,000 | $332,440 |
| 2015 | $2,404 | $430,830 | $125,000 | $305,830 |
| 2014 | $2,369 | $425,420 | $115,000 | $310,420 |
Mortgage History
| Date | Status | Loan Amount | Loan Type |
|---|---|---|---|
| Open | $526,047 | FHA | |
| Previous Owner | $390,000 | New Conventional | |
| Previous Owner | $380,000 | New Conventional | |
| Previous Owner | $712,500 | Reverse Mortgage Home Equity Conversion Mortgage | |
| Previous Owner | $180,000 | New Conventional | |
| Previous Owner | $125,000 | Credit Line Revolving |
Deed History
| Date | Type | Sale Price | Title Company |
|---|---|---|---|
| Deed | $657,000 | Cardinal Title | |
| Deed | $475,000 | Ekko Title | |
| Deed | -- | -- |
Similar Homes in the area
Source: Bright MLS
MLS Number: VAFX2207896
APN: 0472-19-0026
- 2973 Borge St
- 10210 Baltusrol Ct
- 10227 Valentino Dr Unit 7104
- 10127 Turnberry Place
- 2905 Gray St
- 3178 Summit Square Dr Unit 3-B12
- 2915 Chain Bridge Rd
- 10302 Appalachian Cir Unit 209
- 9979 Capperton Dr
- 9943 Capperton Dr
- 9925 Blake Ln
- 9919 Blake Ln
- 10302 Antietam Ave
- 10166 Castlewood Ln
- 9952 Lochmoore Ln
- 3113 Jessie Ct
- 9921 Courthouse Woods Ct
- 2805 Welbourne Ct
- 10123 Scout Dr
- 9926 Barnsbury Ct
