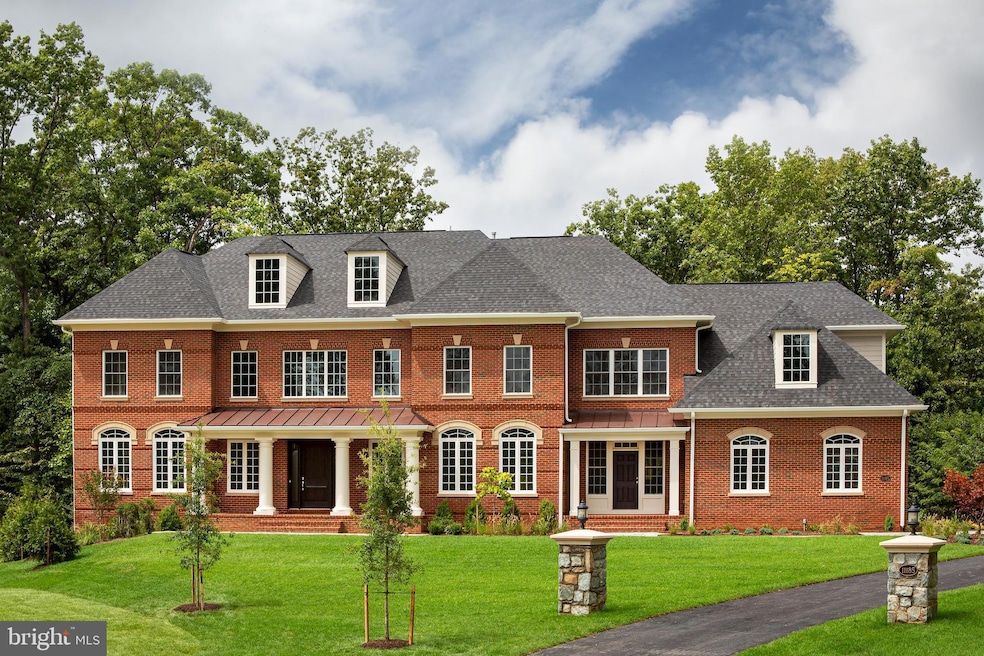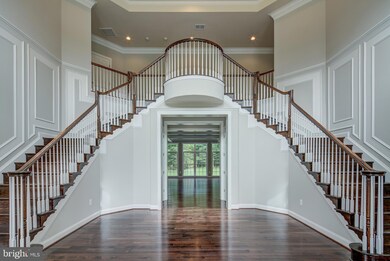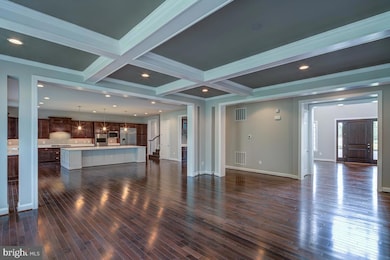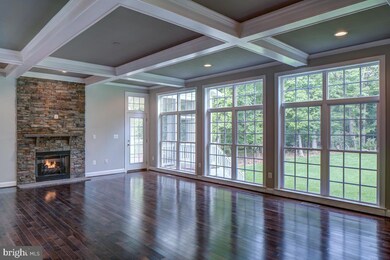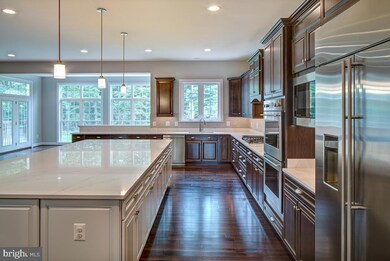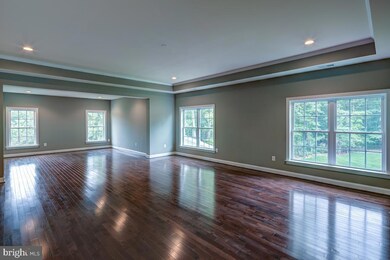
10227 Leesburg Pike Vienna, VA 22182
Wolf Trap NeighborhoodHighlights
- New Construction
- Gourmet Kitchen
- Dual Staircase
- Colvin Run Elementary School Rated A
- 1.83 Acre Lot
- Colonial Architecture
About This Home
As of October 2024TO-BE-BUILT - NEW CONSTRUCTION by CarrHomes. Addison Estates is a secluded enclave of four new magnificent homes in a prized Vienna, Virginia neighborhood located within minutes of Tysons Corner. Choose from five award-winning Colonial or Craftsman models, each with a three-car, side-entry garage, four-six bedrooms, and up to 10,000 square feet of stunning interior space. These gorgeous homes are situated on 2-acres wooded homesites on a private road. With construction just beginning, you have limitless customization opportunities to personalize every Addison Estates model. Final price contingent upon Purchaser's selections. See Attached Virtual Tour.
Home Details
Home Type
- Single Family
Est. Annual Taxes
- $6,724
Year Built
- Built in 2022 | New Construction
Lot Details
- 1.83 Acre Lot
- Property is in excellent condition
- Property is zoned 110
Parking
- 3 Car Attached Garage
- Side Facing Garage
- Garage Door Opener
Home Design
- Colonial Architecture
- Traditional Architecture
- Brick Exterior Construction
- Architectural Shingle Roof
- Concrete Perimeter Foundation
- HardiePlank Type
Interior Spaces
- Property has 2 Levels
- Dual Staircase
- Chair Railings
- Crown Molding
- Recessed Lighting
- Family Room Off Kitchen
- Formal Dining Room
- Carpet
Kitchen
- Gourmet Kitchen
- Butlers Pantry
- Kitchen Island
Bedrooms and Bathrooms
- 4 Bedrooms
- Walk-In Closet
Partially Finished Basement
- Walk-Out Basement
- Basement Windows
Schools
- Langley High School
Utilities
- 90% Forced Air Heating and Cooling System
- Heating System Powered By Leased Propane
- Well
- Propane Water Heater
Community Details
- No Home Owners Association
- Built by CarrHomes
- Clifton
Listing and Financial Details
- Assessor Parcel Number 0182 07 F
Map
Home Values in the Area
Average Home Value in this Area
Property History
| Date | Event | Price | Change | Sq Ft Price |
|---|---|---|---|---|
| 10/11/2024 10/11/24 | Sold | $2,995,925 | +30.3% | $361 / Sq Ft |
| 11/17/2022 11/17/22 | Pending | -- | -- | -- |
| 07/12/2022 07/12/22 | Price Changed | $2,299,900 | +2.2% | $277 / Sq Ft |
| 05/07/2022 05/07/22 | Price Changed | $2,249,900 | +12.5% | $271 / Sq Ft |
| 05/05/2022 05/05/22 | For Sale | $1,999,990 | -- | $241 / Sq Ft |
Tax History
| Year | Tax Paid | Tax Assessment Tax Assessment Total Assessment is a certain percentage of the fair market value that is determined by local assessors to be the total taxable value of land and additions on the property. | Land | Improvement |
|---|---|---|---|---|
| 2024 | $8,851 | $764,000 | $664,000 | $100,000 |
| 2023 | $7,493 | $664,000 | $664,000 | $0 |
| 2022 | $6,724 | $588,000 | $588,000 | $0 |
| 2021 | $6,102 | $520,000 | $520,000 | $0 |
| 2020 | $6,154 | $520,000 | $520,000 | $0 |
| 2019 | $6,095 | $515,000 | $515,000 | $0 |
| 2018 | $5,923 | $515,000 | $515,000 | $0 |
| 2017 | $5,979 | $515,000 | $515,000 | $0 |
| 2016 | $5,966 | $515,000 | $515,000 | $0 |
| 2015 | $5,747 | $515,000 | $515,000 | $0 |
| 2014 | $5,735 | $515,000 | $515,000 | $0 |
Mortgage History
| Date | Status | Loan Amount | Loan Type |
|---|---|---|---|
| Open | $1,797,555 | New Conventional | |
| Previous Owner | $4,000,000 | Construction |
Deed History
| Date | Type | Sale Price | Title Company |
|---|---|---|---|
| Deed | $2,995,925 | Stewart Title Guaranty Company | |
| Warranty Deed | $2,200,000 | Stewart Title Guaranty Co |
Similar Homes in the area
Source: Bright MLS
MLS Number: VAFX2061076
APN: 0182-07-F
- 10229 Leesburg Pike
- 1373 Carpers Farm Way
- 1321 Hunter Mill Rd
- 10415 Mount Sunapee Rd
- 10022 Colvin Run Rd
- 10512 Dunn Meadow Rd
- 1350 Hunter Mill Rd
- 1054 Walker Mill Rd
- 10518 Leesburg Pike
- 10328 Eclipse Ln
- 10600 Leesburg Pike
- 10602 Leesburg Pike
- 1053 Harrison Garrett Ct
- 1078 Mill Field Ct
- 1039 Harriman St
- 10525 Brevity Dr
- 9615 Locust Hill Dr
- 10911 Thanlet Ln
- 1427 Wynhurst Ln
- 10857 Hunter Gate Way
