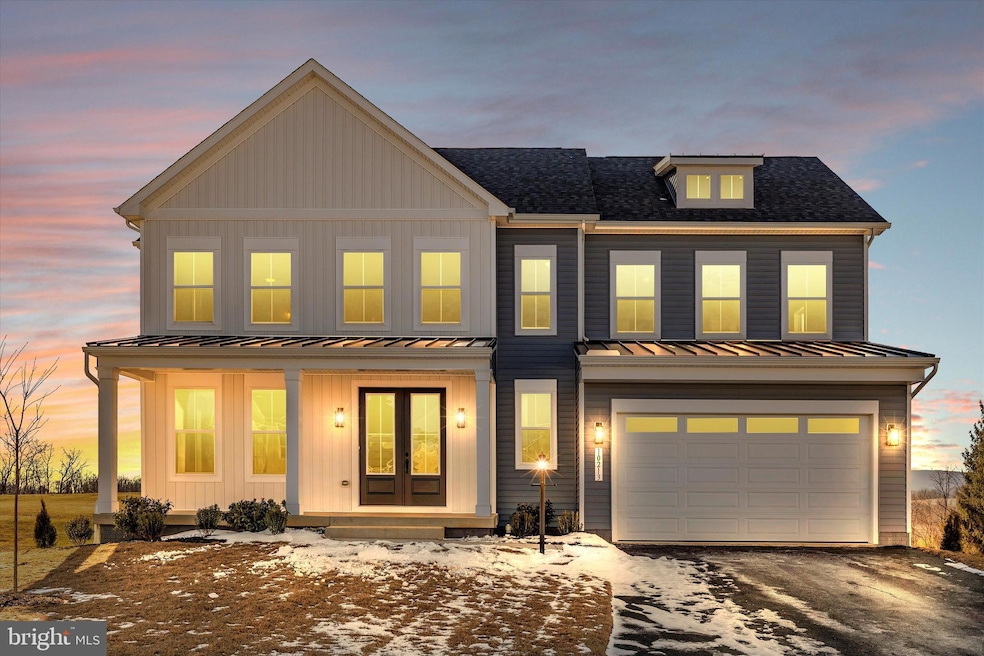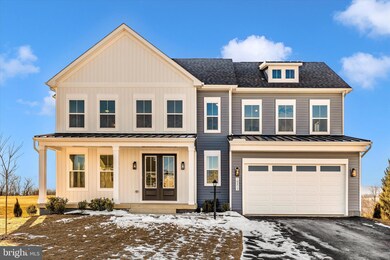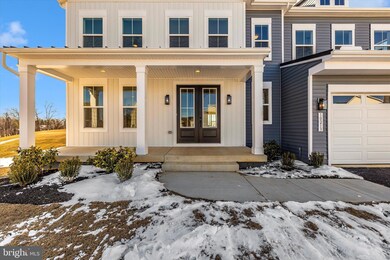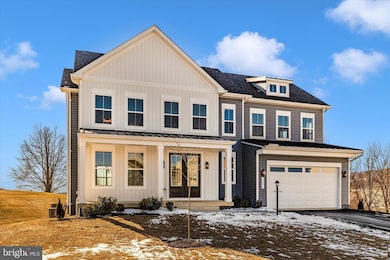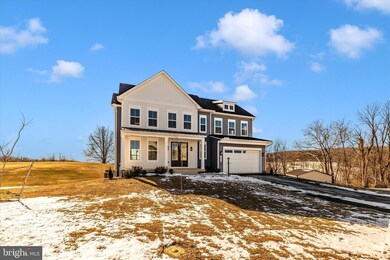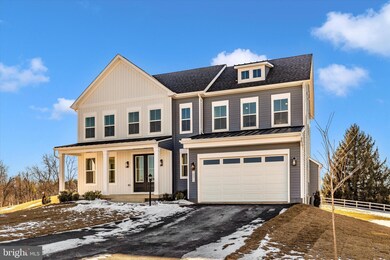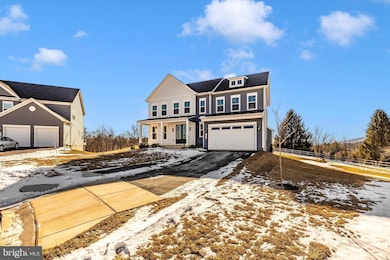PENDING
NEW CONSTRUCTION
10227 Meadowridge Dr Myersville, MD 21773
Myersville NeighborhoodEstimated payment $6,134/month
Total Views
3,424
4
Beds
4.5
Baths
3,800
Sq Ft
$286
Price per Sq Ft
Highlights
- New Construction
- Gourmet Kitchen
- 1.09 Acre Lot
- Myersville Elementary School Rated A-
- Panoramic View
- Open Floorplan
About This Home
Come and get it! Last home site in Phase I has been released and construction is underway on the beautiful Rosemont model. Over 1 acre of prime land, mountain views & nice level yard await your selections on this gorgeous home. But hurry, before we have to choose for you in order to keep construction moving ahead. Don't miss out! We saved the best for last!
Home Details
Home Type
- Single Family
Est. Annual Taxes
- $935
Year Built
- Built in 2025 | New Construction
Lot Details
- 1.09 Acre Lot
- No Through Street
- Level Lot
- Open Lot
- Cleared Lot
- Property is in excellent condition
- Property is zoned 00
Parking
- 2 Car Direct Access Garage
- Front Facing Garage
- Garage Door Opener
Property Views
- Panoramic
- Scenic Vista
- Mountain
Home Design
- Craftsman Architecture
- Poured Concrete
- Blown-In Insulation
- Batts Insulation
- Architectural Shingle Roof
- Vinyl Siding
- Passive Radon Mitigation
- Concrete Perimeter Foundation
- Rough-In Plumbing
- Stick Built Home
Interior Spaces
- 3,800 Sq Ft Home
- Property has 3 Levels
- Open Floorplan
- Crown Molding
- Ceiling height of 9 feet or more
- Recessed Lighting
- 1 Fireplace
- Double Pane Windows
- Low Emissivity Windows
- Vinyl Clad Windows
- Insulated Windows
- Window Screens
- Sliding Doors
- Insulated Doors
- Family Room Off Kitchen
- Formal Dining Room
- Recreation Room
Kitchen
- Gourmet Kitchen
- Built-In Oven
- Cooktop with Range Hood
- Microwave
- Dishwasher
- Stainless Steel Appliances
- Kitchen Island
- Upgraded Countertops
- Disposal
Flooring
- Carpet
- Ceramic Tile
- Luxury Vinyl Plank Tile
Bedrooms and Bathrooms
- 4 Bedrooms
- En-Suite Bathroom
- Walk-In Closet
- Bathtub with Shower
Laundry
- Laundry on upper level
- Washer and Dryer Hookup
Partially Finished Basement
- Heated Basement
- Walk-Up Access
- Connecting Stairway
- Interior and Exterior Basement Entry
- Sump Pump
- Natural lighting in basement
Home Security
- Carbon Monoxide Detectors
- Fire and Smoke Detector
- Fire Sprinkler System
Schools
- Myersville Elementary School
- Middletown School
- Middletown High School
Utilities
- Central Air
- Heat Pump System
- Vented Exhaust Fan
- Underground Utilities
- 200+ Amp Service
- 60 Gallon+ Electric Water Heater
Community Details
- No Home Owners Association
- Built by Ryan Legacy Builders
- Meadowridge Subdivision, Richland Floorplan
Listing and Financial Details
- Tax Lot 3
- Assessor Parcel Number 1116599548
Map
Create a Home Valuation Report for This Property
The Home Valuation Report is an in-depth analysis detailing your home's value as well as a comparison with similar homes in the area
Home Values in the Area
Average Home Value in this Area
Tax History
| Year | Tax Paid | Tax Assessment Tax Assessment Total Assessment is a certain percentage of the fair market value that is determined by local assessors to be the total taxable value of land and additions on the property. | Land | Improvement |
|---|---|---|---|---|
| 2024 | $929 | $63,300 | $63,300 | $0 |
| 2023 | $841 | $60,000 | $60,000 | $0 |
| 2022 | $811 | $58,333 | $0 | $0 |
| 2021 | $787 | $56,667 | $0 | $0 |
| 2020 | $767 | $55,000 | $55,000 | $0 |
Source: Public Records
Property History
| Date | Event | Price | Change | Sq Ft Price |
|---|---|---|---|---|
| 03/08/2025 03/08/25 | Pending | -- | -- | -- |
| 02/07/2025 02/07/25 | For Sale | $1,085,000 | -- | $286 / Sq Ft |
Source: Bright MLS
Deed History
| Date | Type | Sale Price | Title Company |
|---|---|---|---|
| Deed | $800,000 | None Available |
Source: Public Records
Mortgage History
| Date | Status | Loan Amount | Loan Type |
|---|---|---|---|
| Open | $2,000,000 | New Conventional |
Source: Public Records
Source: Bright MLS
MLS Number: MDFR2058548
APN: 16-599548
Nearby Homes
- 10257 Meadow Fence Ct
- 2748 Canada Hill Rd
- 12 Main St
- 10109 Saddleridge Dr
- 3101 Brethren Church Rd
- 53 Fox Rock Dr
- 2820 Milt Summers Rd
- 10639 Easterday Rd
- 8924A Mount Tabor Rd
- 11234 Wolfsville Rd
- 11584 Meeting House Rd
- 8241 Old Hagerstown Rd
- 6562 Gilardi Rd
- 0 Rum Springs Rd
- 4740 Ford Fields Rd
- 21410 Swope Rd
- 0 Mountain Laurel Rd
- 7371 Mountain Laurel Rd
- 8842 Hawbottom Rd
- 7834 Mountain Laurel Rd
