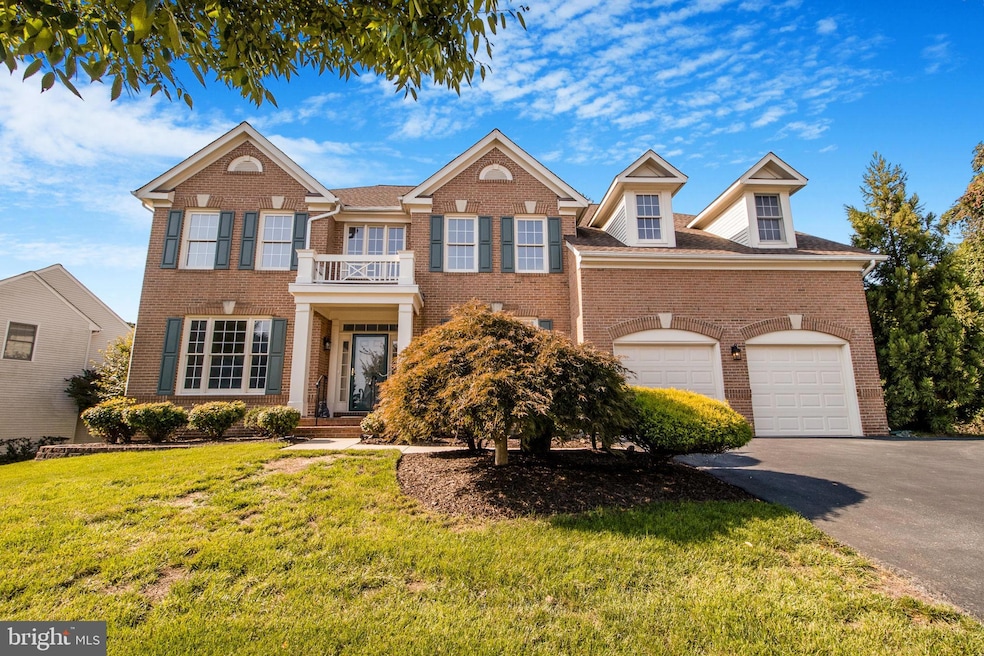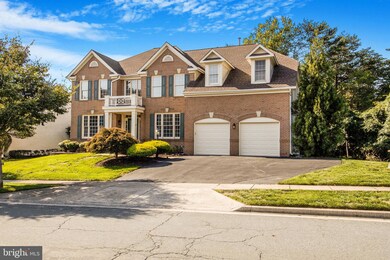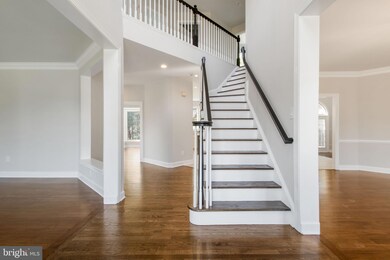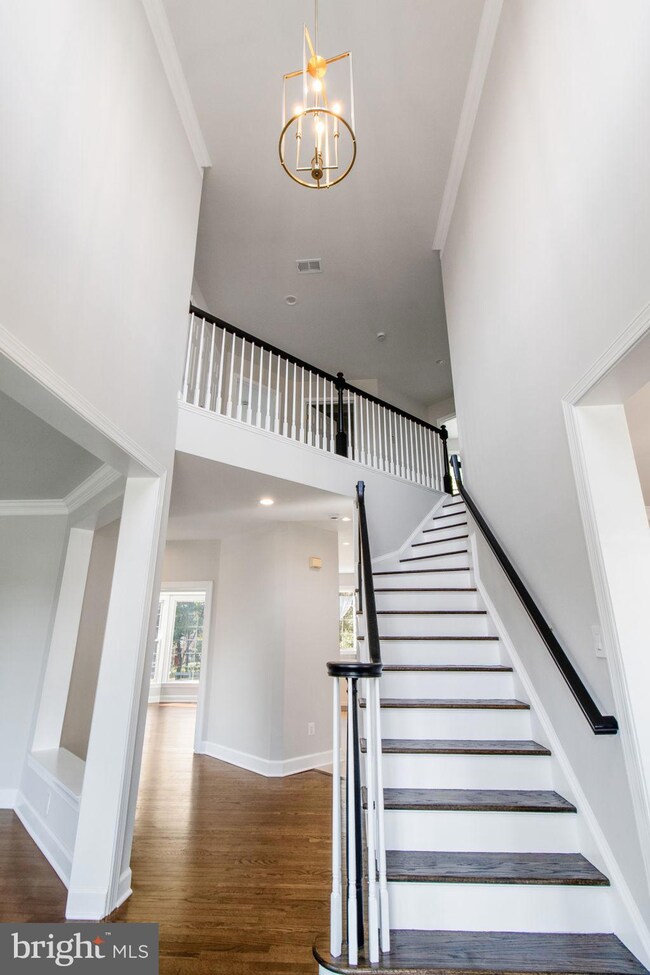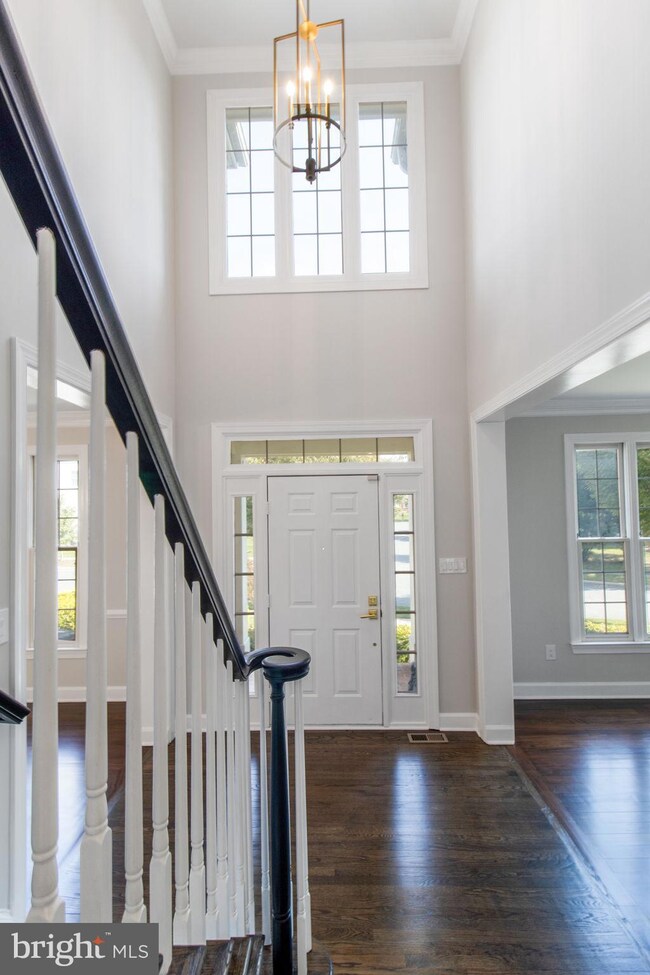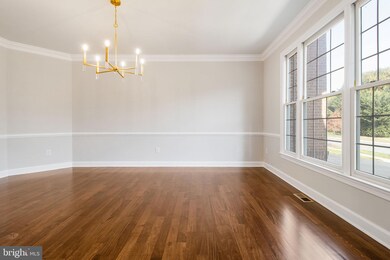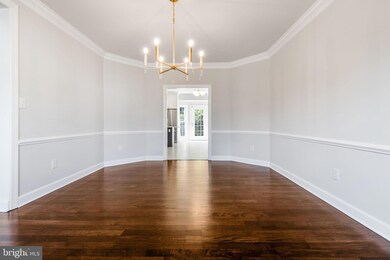
10228 Sweetwood Ave Rockville, MD 20850
Highlights
- View of Trees or Woods
- Colonial Architecture
- Community Pool
- Stone Mill Elementary Rated A
- 1 Fireplace
- 2 Car Attached Garage
About This Home
As of October 2024Newly Renovated! Shows like a Model Home! Welcome to this beautiful 5 bedrooms, 4 baths Colonial home in the desirable neighborhood of Willows of Potomac. Over 5000 SQ FT! This home boasts a recently remodeled gourmet kitchen with new cabinets, new Quartz countertops, new appliances, dual dishwashers, beverage cooler, filtered water sink, and new tiled floors. Main level features 2-story foyer, refinished hardwood floors, first floor bedroom or home office, first floor Full Bath and gas fireplace. Upper level features new carpets, huge primary suite with sitting area, Jack and Jill bedrooms and bath, guest en-suite bedroom and laundry room. Spa-themed luxury Primary Bathroom is completely remodeled with new large format stone-look porcelain floor tiles, porcelain ribbon wall tiles for shower room, soaking tub and double vanities. Lower level features brand new LVP floors, large recreation room, bonus room/theater room and two unfinished storage rooms. Rough in plumbing in one storage room for additional bath! Walk-up stairs from basement to backyard. New water heater 2024. New HVAC 2024 and 2018. New roof 2020. Fresh Paint and New lighting fixtures throughout the house. Community has large open spaces, play areas, tennis courts, clubhouse and pool. Wootton school district!
Home Details
Home Type
- Single Family
Est. Annual Taxes
- $13,035
Year Built
- Built in 1998 | Remodeled in 2024
Lot Details
- 0.38 Acre Lot
- Property is in excellent condition
- Property is zoned R200
HOA Fees
- $116 Monthly HOA Fees
Parking
- 2 Car Attached Garage
- Front Facing Garage
Home Design
- Colonial Architecture
- Slab Foundation
- Vinyl Siding
- Brick Front
Interior Spaces
- Property has 3 Levels
- 1 Fireplace
- Views of Woods
Bedrooms and Bathrooms
Finished Basement
- Walk-Up Access
- Exterior Basement Entry
Schools
- Stone Mill Elementary School
- Cabin John Middle School
- Thomas S. Wootton High School
Utilities
- Forced Air Heating and Cooling System
- Natural Gas Water Heater
Listing and Financial Details
- Tax Lot 1
- Assessor Parcel Number 160403012128
Community Details
Overview
- Willows Of Potomac Subdivision
Recreation
- Community Pool
Map
Home Values in the Area
Average Home Value in this Area
Property History
| Date | Event | Price | Change | Sq Ft Price |
|---|---|---|---|---|
| 10/28/2024 10/28/24 | Sold | $1,400,000 | +5.3% | $287 / Sq Ft |
| 10/18/2024 10/18/24 | Pending | -- | -- | -- |
| 10/17/2024 10/17/24 | For Sale | $1,330,000 | -- | $272 / Sq Ft |
Tax History
| Year | Tax Paid | Tax Assessment Tax Assessment Total Assessment is a certain percentage of the fair market value that is determined by local assessors to be the total taxable value of land and additions on the property. | Land | Improvement |
|---|---|---|---|---|
| 2024 | $13,035 | $1,093,433 | $0 | $0 |
| 2023 | $11,442 | $1,016,700 | $486,200 | $530,500 |
| 2022 | $8,195 | $1,016,700 | $486,200 | $530,500 |
| 2021 | $12,021 | $1,016,700 | $486,200 | $530,500 |
| 2020 | $11,046 | $1,034,000 | $486,200 | $547,800 |
| 2019 | $11,747 | $1,029,133 | $0 | $0 |
| 2018 | $11,705 | $1,024,267 | $0 | $0 |
| 2017 | $11,936 | $1,019,400 | $0 | $0 |
| 2016 | -- | $1,004,633 | $0 | $0 |
| 2015 | $11,605 | $989,867 | $0 | $0 |
| 2014 | $11,605 | $975,100 | $0 | $0 |
Deed History
| Date | Type | Sale Price | Title Company |
|---|---|---|---|
| Deed | $1,400,000 | Fidelity National Title | |
| Deed | $480,575 | -- | |
| Deed | $775,000 | -- |
Similar Homes in Rockville, MD
Source: Bright MLS
MLS Number: MDMC2151920
APN: 04-03012128
- 14106 Chinkapin Dr
- 14003 Gray Birch Way
- 10102 Daphney House Way
- 14201 Platinum Dr
- 13704 Lambertina Place
- 13727 Valley Dr
- 14060 Travilah Rd
- 10834 Hillbrooke Ln
- 13704 Goosefoot Terrace
- 10813 Outpost Dr
- 10905 Cartwright Place
- 14525 Settlers Landing Way
- 14010 Welland Terrace
- 3 Maplecrest Ct
- 14615 Pinto Ln
- 10164 Treble Ct
- 13826 Glen Mill Rd
- 13722 Travilah Rd
- 10716 Cloverbrooke Dr
- 10129 Treble Ct
