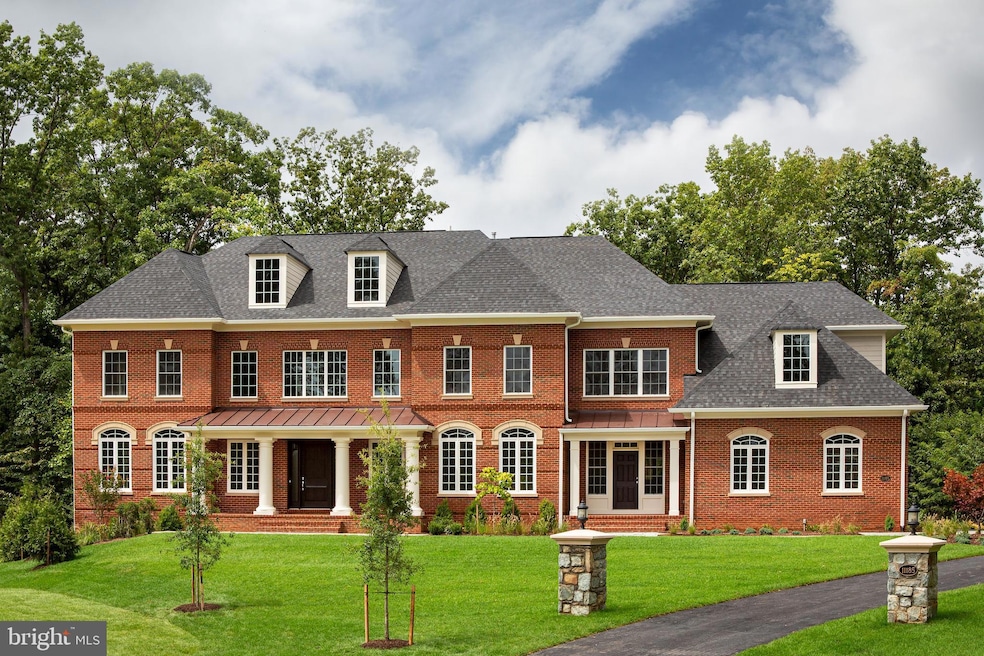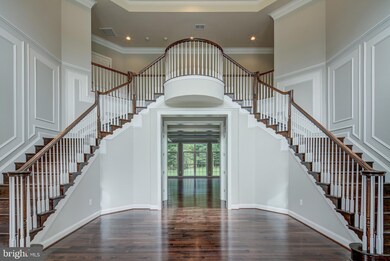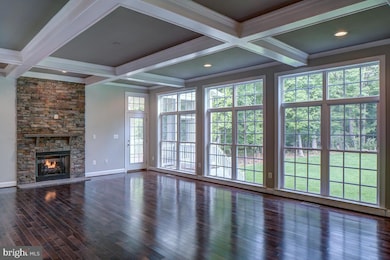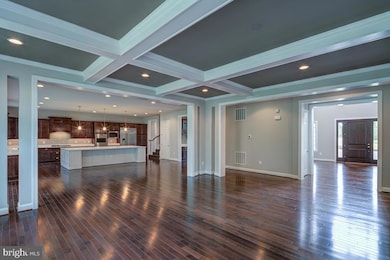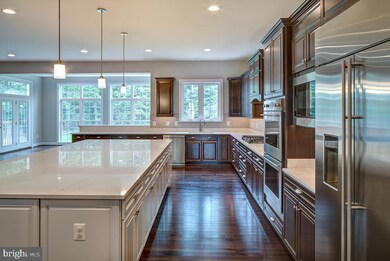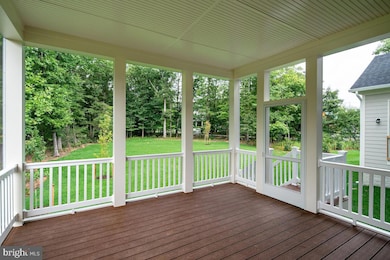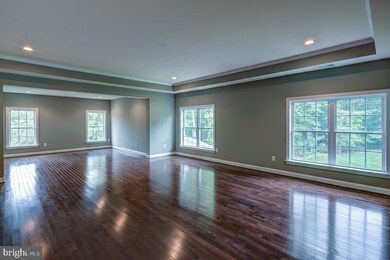
10229 Leesburg Pike Vienna, VA 22182
Wolf Trap NeighborhoodEstimated payment $12,469/month
Highlights
- New Construction
- 1.71 Acre Lot
- No HOA
- Colvin Run Elementary School Rated A
- Colonial Architecture
- Breakfast Area or Nook
About This Home
TO-BE-BUILT - NEW CONSTRUCTION by CarrHomes. Addison Estates is a secluded enclave of four new magnificent homes in a prized Vienna, Virginia, neighborhood within minutes of Tysons Corner. Choose from five award-winning Colonial, Craftsman, or Contemporary models, each with a three-car, side-entry garage, four-six bedrooms, and up to 10,000 square feet of stunning interior space. These gorgeous homes are situated on 2-acre wooded homesites on a private road. With construction just beginning, you have limitless customization opportunities to personalize every Addison Estates model. The final price is contingent upon model and options selections. See Attached Virtual Tour. Pictures and videos of similar models
Home Details
Home Type
- Single Family
Est. Annual Taxes
- $7,570
Year Built
- Built in 2022 | New Construction
Lot Details
- 1.71 Acre Lot
- Property is in excellent condition
- Property is zoned 110
Parking
- 3 Car Attached Garage
- Side Facing Garage
- Garage Door Opener
Home Design
- Colonial Architecture
- Contemporary Architecture
- Traditional Architecture
- Brick Exterior Construction
- Architectural Shingle Roof
- Concrete Perimeter Foundation
- HardiePlank Type
Interior Spaces
- Property has 2 Levels
- Chair Railings
- Crown Molding
- Recessed Lighting
- Formal Dining Room
- Carpet
Kitchen
- Breakfast Area or Nook
- Butlers Pantry
Bedrooms and Bathrooms
- Walk-In Closet
Partially Finished Basement
- Walk-Out Basement
- Basement Windows
Schools
- Langley High School
Utilities
- 90% Forced Air Heating and Cooling System
- Heating System Powered By Leased Propane
- Well
- Propane Water Heater
- Private Sewer
Community Details
- No Home Owners Association
- Built by CarrHomes
- Pinehurst
Listing and Financial Details
- Assessor Parcel Number 0182 07 E
Map
Home Values in the Area
Average Home Value in this Area
Tax History
| Year | Tax Paid | Tax Assessment Tax Assessment Total Assessment is a certain percentage of the fair market value that is determined by local assessors to be the total taxable value of land and additions on the property. | Land | Improvement |
|---|---|---|---|---|
| 2024 | $7,669 | $662,000 | $662,000 | $0 |
| 2023 | $7,471 | $662,000 | $662,000 | $0 |
| 2022 | $6,701 | $586,000 | $586,000 | $0 |
| 2021 | $6,090 | $519,000 | $519,000 | $0 |
| 2020 | $6,142 | $519,000 | $519,000 | $0 |
| 2019 | $6,083 | $514,000 | $514,000 | $0 |
| 2018 | $5,911 | $514,000 | $514,000 | $0 |
| 2017 | $5,968 | $514,000 | $514,000 | $0 |
| 2016 | $5,908 | $510,000 | $510,000 | $0 |
| 2015 | $5,692 | $510,000 | $510,000 | $0 |
| 2014 | $5,679 | $510,000 | $510,000 | $0 |
Property History
| Date | Event | Price | Change | Sq Ft Price |
|---|---|---|---|---|
| 05/23/2022 05/23/22 | Price Changed | $2,124,900 | +2.4% | $293 / Sq Ft |
| 05/05/2022 05/05/22 | For Sale | $2,074,990 | -- | $286 / Sq Ft |
Deed History
| Date | Type | Sale Price | Title Company |
|---|---|---|---|
| Deed | $2,909,760 | Stewart Title | |
| Deed | $2,909,760 | Stewart Title | |
| Warranty Deed | $2,200,000 | Stewart Title Guaranty Co |
Mortgage History
| Date | Status | Loan Amount | Loan Type |
|---|---|---|---|
| Open | $1,459,760 | New Conventional | |
| Closed | $1,459,760 | New Conventional | |
| Previous Owner | $4,000,000 | Construction |
Similar Homes in Vienna, VA
Source: Bright MLS
MLS Number: VAFX2061086
APN: 0182-07-E
- 10229 Leesburg Pike
- 1373 Carpers Farm Way
- 1321 Hunter Mill Rd
- 10415 Mount Sunapee Rd
- 10022 Colvin Run Rd
- 10512 Dunn Meadow Rd
- 1350 Hunter Mill Rd
- 1054 Walker Mill Rd
- 10518 Leesburg Pike
- 10328 Eclipse Ln
- 10600 Leesburg Pike
- 10602 Leesburg Pike
- 1053 Harrison Garrett Ct
- 1078 Mill Field Ct
- 1039 Harriman St
- 10525 Brevity Dr
- 9615 Locust Hill Dr
- 10911 Thanlet Ln
- 1427 Wynhurst Ln
- 10857 Hunter Gate Way
