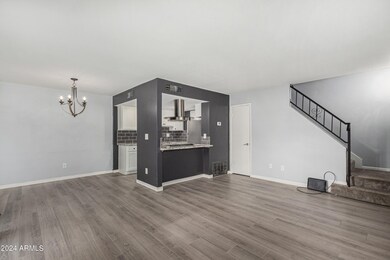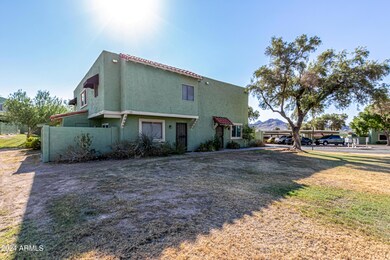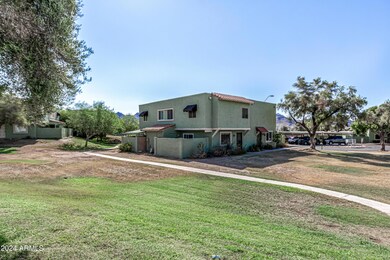
10229 N 8th St Unit B Phoenix, AZ 85020
North Mountain Village NeighborhoodHighlights
- Mountain View
- Granite Countertops
- Eat-In Kitchen
- Sunnyslope High School Rated A
- Community Pool
- Double Pane Windows
About This Home
As of February 2025Beautiful townhome, ALL NEW CARPET, prime location w/ gorgeous mountain views & just steps from sparkling community pool. Very close to North Mountain Park and Phx Mountain Preserve for endless recreation. No rental restrictions makes this an ideal investment opportunity! Home is very open w/ lots of natural light. Spacious living & dining area is ideal space to relax & entertain. Beautifully updated kitchen w/ rich granite counters, white shaker cabinets, gleaming SS appliances, convenient breakfast bar. Roomy north facing patio is a peaceful, private space to enjoy the outdoors and take in the beautiful views. 3 spacious bedrooms upstairs, one w/ walk in closet. Bright, well-appointed full bathroom upstairs, and convenient half bath downstairs. Water, trash, sewer included in HOA.
Last Agent to Sell the Property
Max Shadle
Redfin Corporation License #SA578873000

Townhouse Details
Home Type
- Townhome
Est. Annual Taxes
- $722
Year Built
- Built in 1975
Lot Details
- 828 Sq Ft Lot
- Block Wall Fence
- Grass Covered Lot
HOA Fees
- $287 Monthly HOA Fees
Home Design
- Wood Frame Construction
- Built-Up Roof
- Stucco
Interior Spaces
- 916 Sq Ft Home
- 2-Story Property
- Double Pane Windows
- Vinyl Clad Windows
- Mountain Views
Kitchen
- Kitchen Updated in 2021
- Eat-In Kitchen
- Breakfast Bar
- Granite Countertops
Flooring
- Carpet
- Vinyl
Bedrooms and Bathrooms
- 3 Bedrooms
- Primary Bathroom is a Full Bathroom
- 1.5 Bathrooms
Parking
- 1 Carport Space
- Assigned Parking
Outdoor Features
- Patio
Schools
- Sunnyslope Elementary School
- Sunnyslope High School
Utilities
- Refrigerated Cooling System
- Heating Available
- High Speed Internet
- Cable TV Available
Listing and Financial Details
- Tax Lot 117
- Assessor Parcel Number 159-41-123
Community Details
Overview
- Association fees include roof repair, insurance, sewer, ground maintenance, street maintenance, front yard maint, water, maintenance exterior
- Villa Sierra Madre Association, Phone Number (623) 877-1396
- Built by Hallcraft Homes
- Villa Sierra Madre Subdivision
Recreation
- Community Pool
- Bike Trail
Map
Home Values in the Area
Average Home Value in this Area
Property History
| Date | Event | Price | Change | Sq Ft Price |
|---|---|---|---|---|
| 02/26/2025 02/26/25 | Sold | $245,000 | -5.8% | $267 / Sq Ft |
| 02/26/2025 02/26/25 | Price Changed | $260,000 | 0.0% | $284 / Sq Ft |
| 01/18/2025 01/18/25 | Pending | -- | -- | -- |
| 01/04/2025 01/04/25 | Price Changed | $260,000 | -3.7% | $284 / Sq Ft |
| 12/13/2024 12/13/24 | Price Changed | $270,000 | -1.8% | $295 / Sq Ft |
| 11/26/2024 11/26/24 | Price Changed | $275,000 | -1.8% | $300 / Sq Ft |
| 10/08/2024 10/08/24 | Price Changed | $280,000 | -1.4% | $306 / Sq Ft |
| 09/05/2024 09/05/24 | Price Changed | $284,000 | -1.7% | $310 / Sq Ft |
| 08/09/2024 08/09/24 | Price Changed | $289,000 | -3.3% | $316 / Sq Ft |
| 07/24/2024 07/24/24 | For Sale | $299,000 | +99.3% | $326 / Sq Ft |
| 12/06/2019 12/06/19 | Sold | $150,000 | +1.4% | $164 / Sq Ft |
| 11/14/2019 11/14/19 | Pending | -- | -- | -- |
| 11/12/2019 11/12/19 | For Sale | $148,000 | 0.0% | $162 / Sq Ft |
| 11/06/2019 11/06/19 | Pending | -- | -- | -- |
| 10/20/2019 10/20/19 | For Sale | $148,000 | -- | $162 / Sq Ft |
Tax History
| Year | Tax Paid | Tax Assessment Tax Assessment Total Assessment is a certain percentage of the fair market value that is determined by local assessors to be the total taxable value of land and additions on the property. | Land | Improvement |
|---|---|---|---|---|
| 2025 | $736 | $6,867 | -- | -- |
| 2024 | $722 | $6,540 | -- | -- |
| 2023 | $722 | $17,130 | $3,420 | $13,710 |
| 2022 | $696 | $12,530 | $2,500 | $10,030 |
| 2021 | $714 | $12,130 | $2,420 | $9,710 |
| 2020 | $695 | $10,460 | $2,090 | $8,370 |
| 2019 | $773 | $8,560 | $1,710 | $6,850 |
| 2018 | $753 | $7,910 | $1,580 | $6,330 |
| 2017 | $749 | $7,370 | $1,470 | $5,900 |
| 2016 | $736 | $6,870 | $1,370 | $5,500 |
| 2015 | $681 | $5,910 | $1,180 | $4,730 |
Mortgage History
| Date | Status | Loan Amount | Loan Type |
|---|---|---|---|
| Open | $220,500 | New Conventional | |
| Previous Owner | $120,000 | New Conventional | |
| Previous Owner | $126,560 | Purchase Money Mortgage | |
| Previous Owner | $12,000 | Credit Line Revolving | |
| Previous Owner | $81,149 | Trade | |
| Closed | $31,640 | No Value Available |
Deed History
| Date | Type | Sale Price | Title Company |
|---|---|---|---|
| Warranty Deed | $245,000 | Title Forward Agency Of Arizon | |
| Warranty Deed | $150,000 | Chicago Title Agency Inc | |
| Warranty Deed | $158,200 | -- | |
| Warranty Deed | $81,900 | Fidelity National Title |
Similar Homes in Phoenix, AZ
Source: Arizona Regional Multiple Listing Service (ARMLS)
MLS Number: 6735321
APN: 159-41-123
- 10202 N 8th Place Unit B
- 10432 N 7th Place Unit 1
- 10006 N 7th Place
- 934 E Cochise Dr
- 10426 N 10th St Unit 1
- 921 E Becker Ln
- 1105 E Beryl Ave
- 9846 N 10th St
- 10419 N 10th Place Unit 2
- 1102 E Brown St
- 10408 N 11th St Unit 2
- 10426 N 11th St Unit 3
- 1115 E Brown St Unit 15
- 509 E Ironwood Dr
- 10655 N 9th St Unit 115
- 10655 N 9th St Unit 207
- 10655 N 9th St Unit 204
- 1122 E Cinnabar Ave
- 10648 N 11th St
- 1131 E North Ln Unit 1





