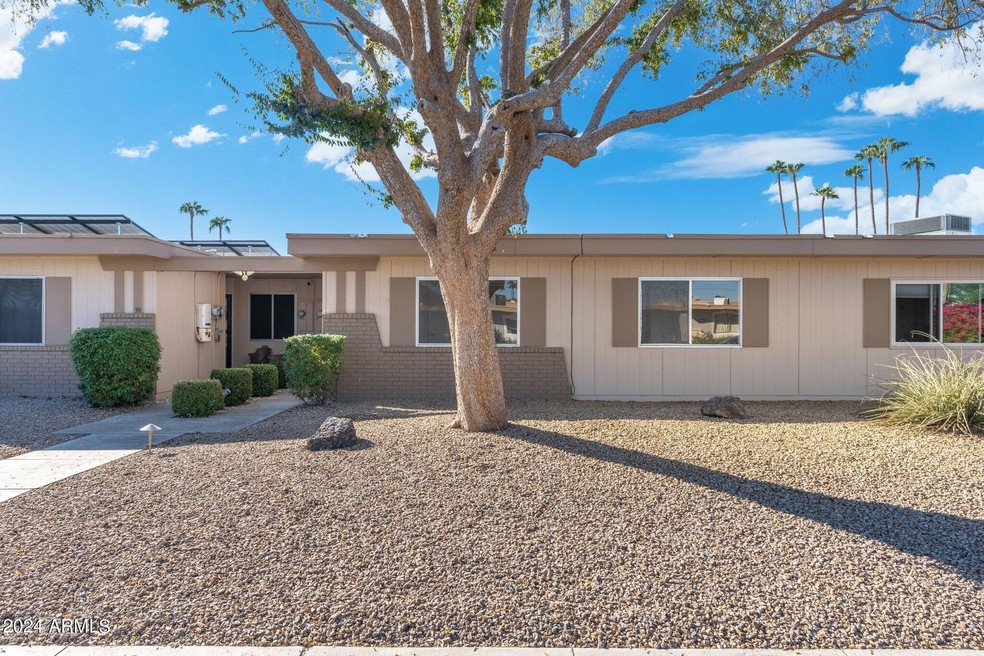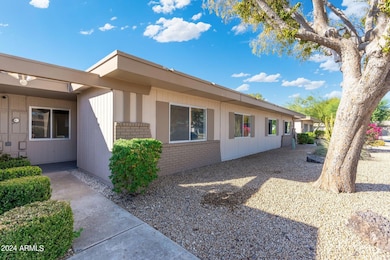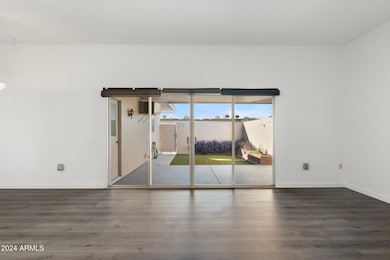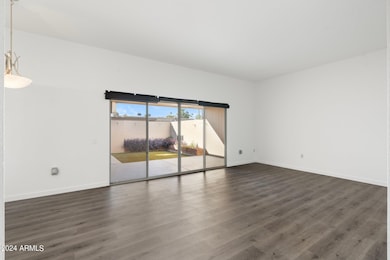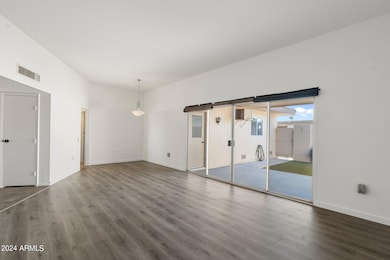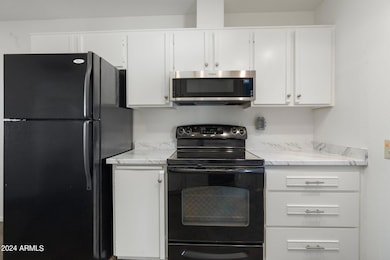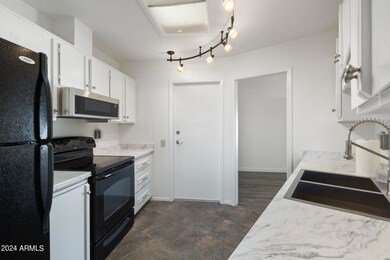
10229 W Campana Dr Sun City, AZ 85351
Highlights
- Golf Course Community
- Clubhouse
- Tennis Courts
- Fitness Center
- Heated Community Pool
- Covered patio or porch
About This Home
As of December 2024This home is a gem! It has been beautifully updated and newly painted. The kitchen, bath, lights and fixtures have been upgraded and make this house a home. Lots of extras including a large pantry, ring doorbell, cabinets and sink in the garage, spacious primary bedroom with walk-in closet. The covered patio area is a perfect place to relax with turf and a red brick planter. Wonderful location and close to the recreation center, shopping and restaurants. Priced to sell.
Home Details
Home Type
- Single Family
Est. Annual Taxes
- $560
Year Built
- Built in 1974
Lot Details
- 2,165 Sq Ft Lot
- Block Wall Fence
- Artificial Turf
HOA Fees
- $268 Monthly HOA Fees
Parking
- 2 Car Direct Access Garage
- Garage Door Opener
Home Design
- Patio Home
- Property Attached
- Brick Exterior Construction
- Wood Frame Construction
- Built-Up Roof
Interior Spaces
- 1,210 Sq Ft Home
- 1-Story Property
- Ceiling height of 9 feet or more
Kitchen
- Eat-In Kitchen
- Built-In Microwave
Flooring
- Laminate
- Tile
Bedrooms and Bathrooms
- 2 Bedrooms
- 2 Bathrooms
Schools
- Adult Elementary And Middle School
- Adult High School
Utilities
- Refrigerated Cooling System
- Heating Available
- High Speed Internet
- Cable TV Available
Additional Features
- Grab Bar In Bathroom
- Covered patio or porch
Listing and Financial Details
- Legal Lot and Block 216 / 16800
- Assessor Parcel Number 230-03-216
Community Details
Overview
- Association fees include insurance, sewer, pest control, ground maintenance, trash, water, maintenance exterior
- Colby Management Association, Phone Number (623) 977-3860
- Built by Del Webb
- Sun City 36 Subdivision
Amenities
- Clubhouse
- Recreation Room
Recreation
- Golf Course Community
- Tennis Courts
- Pickleball Courts
- Racquetball
- Fitness Center
- Heated Community Pool
- Community Spa
- Bike Trail
Map
Home Values in the Area
Average Home Value in this Area
Property History
| Date | Event | Price | Change | Sq Ft Price |
|---|---|---|---|---|
| 12/13/2024 12/13/24 | Sold | $230,000 | -3.8% | $190 / Sq Ft |
| 10/19/2024 10/19/24 | For Sale | $239,000 | +220.8% | $198 / Sq Ft |
| 03/11/2013 03/11/13 | Sold | $74,500 | -6.8% | $62 / Sq Ft |
| 02/13/2013 02/13/13 | Pending | -- | -- | -- |
| 02/06/2013 02/06/13 | Price Changed | $79,899 | -0.1% | $66 / Sq Ft |
| 01/14/2013 01/14/13 | Price Changed | $79,999 | -4.6% | $66 / Sq Ft |
| 11/26/2012 11/26/12 | Price Changed | $83,900 | -3.3% | $69 / Sq Ft |
| 11/05/2012 11/05/12 | Price Changed | $86,800 | -0.1% | $72 / Sq Ft |
| 10/30/2012 10/30/12 | Price Changed | $86,888 | -4.4% | $72 / Sq Ft |
| 10/21/2012 10/21/12 | Price Changed | $90,888 | +3.4% | $75 / Sq Ft |
| 10/19/2012 10/19/12 | For Sale | $87,888 | -- | $73 / Sq Ft |
Tax History
| Year | Tax Paid | Tax Assessment Tax Assessment Total Assessment is a certain percentage of the fair market value that is determined by local assessors to be the total taxable value of land and additions on the property. | Land | Improvement |
|---|---|---|---|---|
| 2025 | $598 | $8,039 | -- | -- |
| 2024 | $560 | $7,656 | -- | -- |
| 2023 | $560 | $16,630 | $3,320 | $13,310 |
| 2022 | $528 | $13,800 | $2,760 | $11,040 |
| 2021 | $546 | $12,430 | $2,480 | $9,950 |
| 2020 | $532 | $10,750 | $2,150 | $8,600 |
| 2019 | $519 | $9,820 | $1,960 | $7,860 |
| 2018 | $498 | $8,920 | $1,780 | $7,140 |
| 2017 | $478 | $7,500 | $1,500 | $6,000 |
| 2016 | $448 | $6,400 | $1,280 | $5,120 |
| 2015 | $429 | $5,520 | $1,100 | $4,420 |
Mortgage History
| Date | Status | Loan Amount | Loan Type |
|---|---|---|---|
| Previous Owner | $60,000 | Future Advance Clause Open End Mortgage | |
| Previous Owner | $27,600 | Stand Alone Second | |
| Previous Owner | $110,400 | Purchase Money Mortgage | |
| Previous Owner | $20,000 | Stand Alone First |
Deed History
| Date | Type | Sale Price | Title Company |
|---|---|---|---|
| Warranty Deed | $230,000 | American Title Service Agency | |
| Warranty Deed | $230,000 | American Title Service Agency | |
| Cash Sale Deed | $74,500 | Security Title Agency | |
| Trustee Deed | $54,000 | None Available | |
| Warranty Deed | $138,000 | First Southwestern Title Age |
Similar Homes in Sun City, AZ
Source: Arizona Regional Multiple Listing Service (ARMLS)
MLS Number: 6773497
APN: 230-03-216
- 16827 N 103rd Ave Unit 36
- 16641 N 103rd Ave
- 16663 N 102nd Ave Unit 36
- 16842 N 103rd Dr
- 10214 W Hutton Dr
- 10501 W Granada Dr
- 16822 N Boswell Blvd
- 10220 W Bell Rd
- 10533 W Granada Dr Unit 40
- 10419 W Loma Blanca Dr
- 10443 W Loma Blanca Dr
- 10450 W Campana Dr
- 10461 W Hutton Dr
- 10461 W Loma Blanca Dr
- 10510 W Palmeras Dr
- 10050 W Bell Rd Unit 43-46
- 17278 N 105th Ave
- 10529 W Pineaire Dr
- 10505 W Ocotillo Dr
- 10544 W Campana Dr
