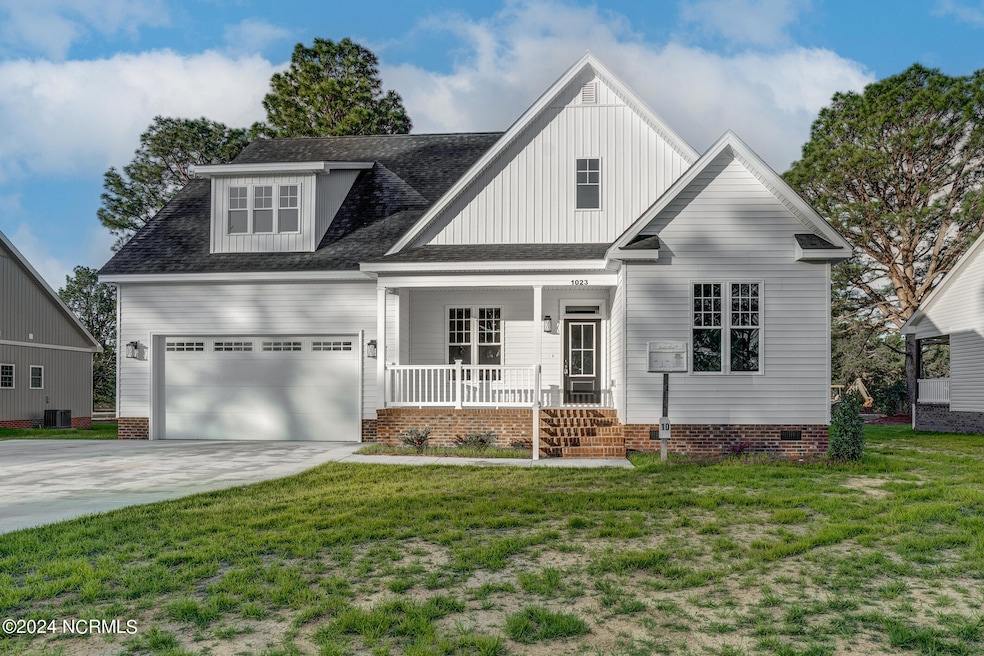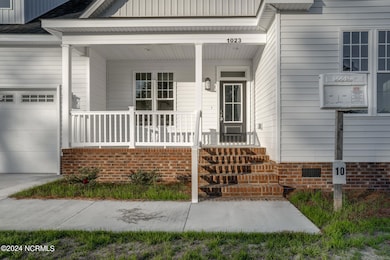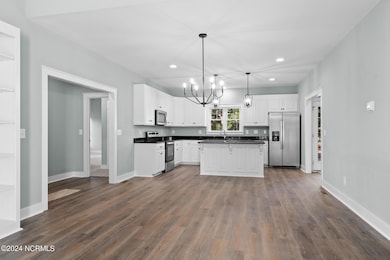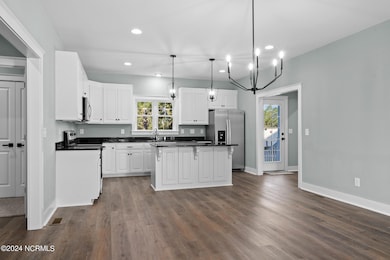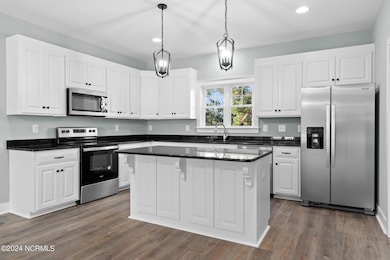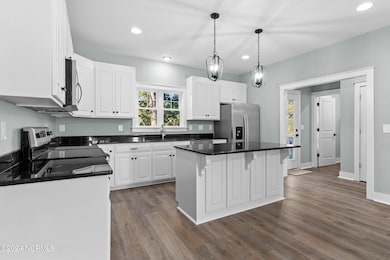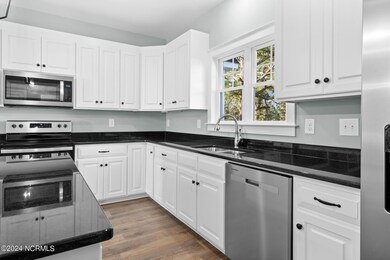
1023 Birchwood Dr Nashville, NC 27856
Estimated payment $2,283/month
Highlights
- 1 Fireplace
- Solid Surface Countertops
- Covered patio or porch
- Mud Room
- No HOA
- Interior Lot
About This Home
NEW CONSTRUCTION by Award Winning Turn-Key Contractors! The AMELIA Plan! Make this beautiful LOW MAINTENANCE home your FOREVER home. Energy Efficient windows with screens. Double attached garage with 2 remotes. 35 Year dimensional shingles. Beautiful Built-ins. 9ft. ceilings. Split bedroom plan. GRANITE countertops and the list goes on!! Builder is offering a ONE YEAR Builders warranty & a ONE YEAR TERMITE Bond.
Open House Schedule
-
Sunday, April 27, 20252:00 to 4:00 pm4/27/2025 2:00:00 PM +00:004/27/2025 4:00:00 PM +00:00Add to Calendar
Home Details
Home Type
- Single Family
Est. Annual Taxes
- $4,556
Year Built
- Built in 2023
Lot Details
- 0.29 Acre Lot
- Lot Dimensions are 80x160
- Interior Lot
- Property is zoned R10
Home Design
- Wood Frame Construction
- Architectural Shingle Roof
- Vinyl Siding
- Stick Built Home
Interior Spaces
- 1,659 Sq Ft Home
- 1-Story Property
- Bookcases
- Ceiling height of 9 feet or more
- 1 Fireplace
- Mud Room
- Combination Dining and Living Room
- Crawl Space
- Washer and Dryer Hookup
Kitchen
- Stove
- Built-In Microwave
- Dishwasher
- Solid Surface Countertops
Flooring
- Carpet
- Luxury Vinyl Plank Tile
Bedrooms and Bathrooms
- 3 Bedrooms
- Walk-In Closet
- 2 Full Bathrooms
- Walk-in Shower
Attic
- Permanent Attic Stairs
- Partially Finished Attic
Home Security
- Fire and Smoke Detector
- Termite Clearance
Parking
- 2 Car Attached Garage
- Front Facing Garage
- Garage Door Opener
- Driveway
Outdoor Features
- Covered patio or porch
Schools
- Nashville Elementary School
- Nash Central Middle School
- Nash Central High School
Utilities
- Heat Pump System
- Electric Water Heater
- Municipal Trash
Community Details
- No Home Owners Association
- Birchwood Preserve Subdivision
Listing and Financial Details
- Tax Lot 10
- Assessor Parcel Number 345127
Map
Home Values in the Area
Average Home Value in this Area
Tax History
| Year | Tax Paid | Tax Assessment Tax Assessment Total Assessment is a certain percentage of the fair market value that is determined by local assessors to be the total taxable value of land and additions on the property. | Land | Improvement |
|---|---|---|---|---|
| 2024 | $23 | $24,720 | $24,720 | $0 |
| 2023 | $24 | $24,720 | $0 | $0 |
| 2022 | $0 | $24,720 | $24,720 | $0 |
Property History
| Date | Event | Price | Change | Sq Ft Price |
|---|---|---|---|---|
| 04/01/2025 04/01/25 | Price Changed | $341,000 | -4.2% | $206 / Sq Ft |
| 12/01/2023 12/01/23 | For Sale | $356,000 | -- | $215 / Sq Ft |
Similar Homes in the area
Source: Hive MLS
MLS Number: 100417030
APN: 381009-17-4329
- 1017 E Birchwood Dr
- 902 Birchwood Dr
- 180 Brunswick Dr
- 416 Woodfield Dr
- 724 Prestwick Dr
- 388 Glover Park Memorial Dr
- 609 E Cockrell St
- 1681 S Old Carriage Rd
- 924 Old Wilson Rd
- 680 Sweet Potato Ln Unit Lot 34
- 639 Sweet Potato Ln Unit Lot 3
- 601 Sweet Potato Ln Unit Lot 5
- 208 Essex Rd
- 417 Baker St
- 1104 Cross Creek Dr
- 1161 Centerview Dr
- 817 S Brake St
- 810 S Brake St
- 1125 Centerview Dr
