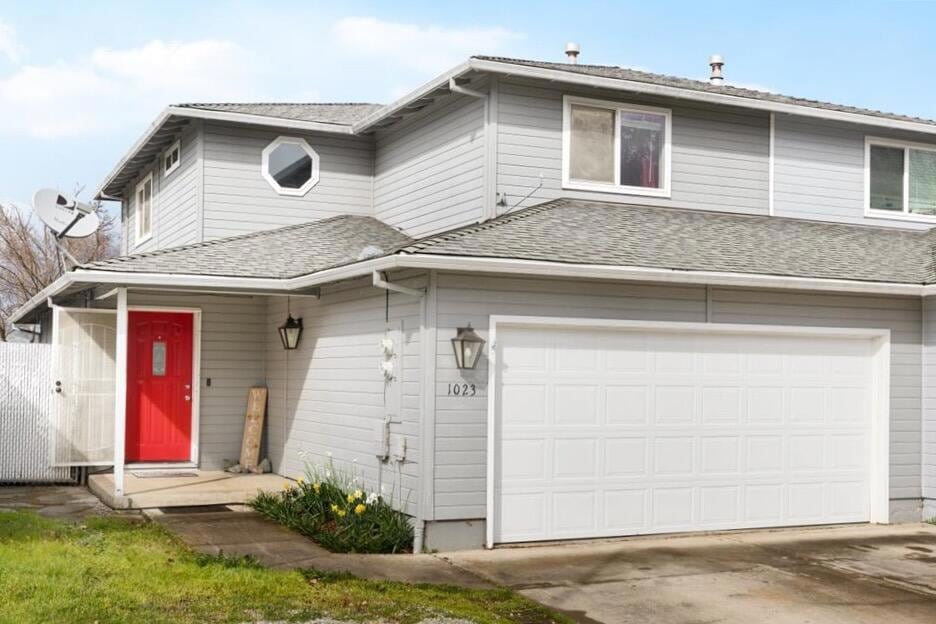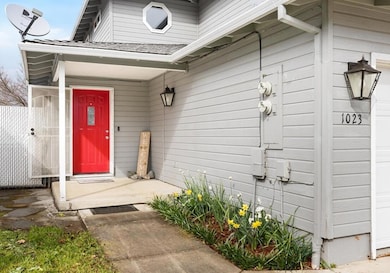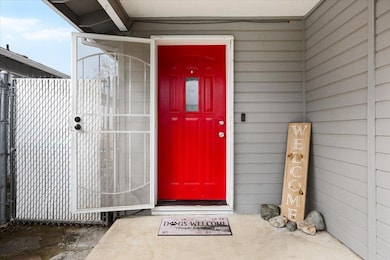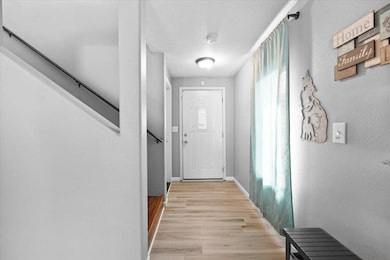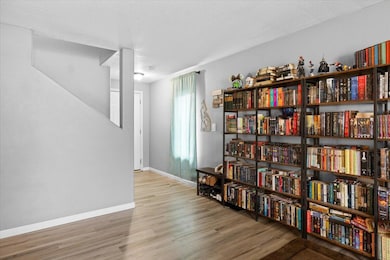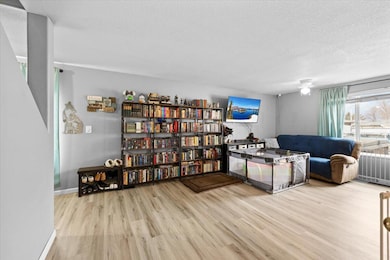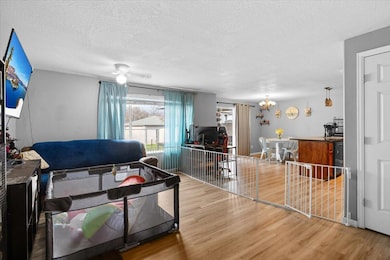
1023 Brandi Way Central Point, OR 97502
Estimated payment $2,089/month
Highlights
- Spa
- Contemporary Architecture
- No HOA
- Open Floorplan
- Granite Countertops
- 4-minute walk to B.F Egypt
About This Home
You'll find more square footage here than in most houses in the neighborhood or price range. The open living area downstairs has new vinyl plank flooring and a nice flow of space. In the open kitchen, beautiful granite countertops, a new range/oven and hood and well-designed work triangle will make cooking a joy. The convenient breakfast bar lets the chef socialize with family or friends. Sliding glass doors from the dining area invite you to the back yard, where you can barbecue or eat on the covered back deck. Three bedrooms upstairs create a nice separation of living and sleeping areas. The primary suite has a generous closet and en suite bath. A newer gas furnace and water heater provide energy-efficient comfort. The built-in workshop in the garage gives the home handyperson a spot for tools and projects. The large garage has space to stash your out-of-season stuff and still park a car or two. The fenced back yard has space for play and pets. Make it yours today!
Home Details
Home Type
- Single Family
Est. Annual Taxes
- $2,958
Year Built
- Built in 1998
Lot Details
- 3,485 Sq Ft Lot
- Level Lot
- Property is zoned R-3, R-3
Parking
- 2 Car Garage
- Workshop in Garage
- Garage Door Opener
Home Design
- Contemporary Architecture
- Frame Construction
- Composition Roof
- Concrete Perimeter Foundation
Interior Spaces
- 1,431 Sq Ft Home
- 2-Story Property
- Open Floorplan
- Ceiling Fan
- Double Pane Windows
- Vinyl Clad Windows
- Family Room
- Neighborhood Views
Kitchen
- Eat-In Kitchen
- Breakfast Bar
- Oven
- Range with Range Hood
- Microwave
- Dishwasher
- Granite Countertops
- Disposal
Flooring
- Carpet
- Vinyl
Bedrooms and Bathrooms
- 3 Bedrooms
- Linen Closet
- Bathtub with Shower
Laundry
- Dryer
- Washer
Home Security
- Surveillance System
- Smart Thermostat
- Carbon Monoxide Detectors
- Fire and Smoke Detector
Pool
- Spa
Schools
- Crater High School
Utilities
- Forced Air Heating and Cooling System
- Heating System Uses Natural Gas
- Natural Gas Connected
- Water Heater
- Cable TV Available
Community Details
- No Home Owners Association
- Forest Glen Phase X Subdivision
Listing and Financial Details
- Exclusions: Pool, Televisions
- Tax Lot 5100
- Assessor Parcel Number 10907329
Map
Home Values in the Area
Average Home Value in this Area
Tax History
| Year | Tax Paid | Tax Assessment Tax Assessment Total Assessment is a certain percentage of the fair market value that is determined by local assessors to be the total taxable value of land and additions on the property. | Land | Improvement |
|---|---|---|---|---|
| 2024 | $2,958 | $172,760 | $71,470 | $101,290 |
| 2023 | $2,863 | $167,730 | $69,390 | $98,340 |
| 2022 | $2,796 | $167,730 | $69,390 | $98,340 |
| 2021 | $2,717 | $162,850 | $67,370 | $95,480 |
| 2020 | $2,637 | $158,110 | $65,410 | $92,700 |
| 2019 | $2,572 | $149,040 | $61,660 | $87,380 |
| 2018 | $2,494 | $144,700 | $59,860 | $84,840 |
| 2017 | $2,431 | $144,700 | $59,860 | $84,840 |
| 2016 | $2,360 | $136,400 | $56,420 | $79,980 |
| 2015 | $2,261 | $136,400 | $56,420 | $79,980 |
| 2014 | $2,204 | $128,580 | $53,190 | $75,390 |
Property History
| Date | Event | Price | Change | Sq Ft Price |
|---|---|---|---|---|
| 04/15/2025 04/15/25 | Pending | -- | -- | -- |
| 04/09/2025 04/09/25 | Price Changed | $330,000 | -1.5% | $231 / Sq Ft |
| 03/25/2025 03/25/25 | Price Changed | $335,000 | -1.5% | $234 / Sq Ft |
| 03/17/2025 03/17/25 | For Sale | $340,000 | +7.9% | $238 / Sq Ft |
| 01/20/2022 01/20/22 | Sold | $315,000 | -1.5% | $220 / Sq Ft |
| 11/15/2021 11/15/21 | Pending | -- | -- | -- |
| 11/10/2021 11/10/21 | For Sale | $319,900 | +31.1% | $224 / Sq Ft |
| 11/22/2019 11/22/19 | Sold | $244,000 | +1.7% | $171 / Sq Ft |
| 10/28/2019 10/28/19 | Pending | -- | -- | -- |
| 10/07/2019 10/07/19 | For Sale | $240,000 | -- | $168 / Sq Ft |
Deed History
| Date | Type | Sale Price | Title Company |
|---|---|---|---|
| Warranty Deed | $315,000 | Ticor Title | |
| Warranty Deed | $315,000 | Ticor Title | |
| Warranty Deed | $244,000 | First American Title | |
| Interfamily Deed Transfer | -- | Ticor Title | |
| Warranty Deed | $185,000 | First American | |
| Special Warranty Deed | $110,000 | Fidelity Natl Title Co Of Or | |
| Warranty Deed | $214,210 | Fa | |
| Trustee Deed | $234,942 | Fa | |
| Warranty Deed | $218,000 | Amerititle | |
| Warranty Deed | $118,900 | Jackson County Title | |
| Warranty Deed | $175,000 | Amerititle | |
| Warranty Deed | $111,500 | Key Title Company | |
| Warranty Deed | $96,000 | Amerititle |
Mortgage History
| Date | Status | Loan Amount | Loan Type |
|---|---|---|---|
| Open | $315,000 | VA | |
| Closed | $315,000 | VA | |
| Previous Owner | $239,580 | FHA | |
| Previous Owner | $192,000 | New Conventional | |
| Previous Owner | $150,590 | FHA | |
| Previous Owner | $109,500 | Credit Line Revolving | |
| Previous Owner | $107,211 | FHA | |
| Previous Owner | $218,570 | FHA | |
| Previous Owner | $174,400 | Purchase Money Mortgage | |
| Previous Owner | $95,120 | No Value Available | |
| Previous Owner | $120,000 | No Value Available | |
| Previous Owner | $88,000 | No Value Available | |
| Previous Owner | $85,890 | FHA | |
| Closed | $43,600 | No Value Available |
Similar Homes in Central Point, OR
Source: Southern Oregon MLS
MLS Number: 220197572
APN: 10907329
- 887 Columbine Way
- 885 Columbine Way
- 1066 Glengrove Ave
- 777 Columbine Way
- 1182 Marilee St
- 460 Federal Way
- 1219 Looking Glass Way
- 828 Easy Way
- 230 Peninger Rd
- 301 Freeman Rd Unit 7
- 1165 Gate Park Dr
- 555 Freeman Rd Unit 115
- 555 Freeman Rd Unit 15
- 555 Freeman Rd Unit 67
- 555 Freeman Rd Unit 61
- 1600 E Pine St
- 1840 E Pine St
- 1324 Benjamin Ct
- 633 Libby St
- 476 Grand Ave
