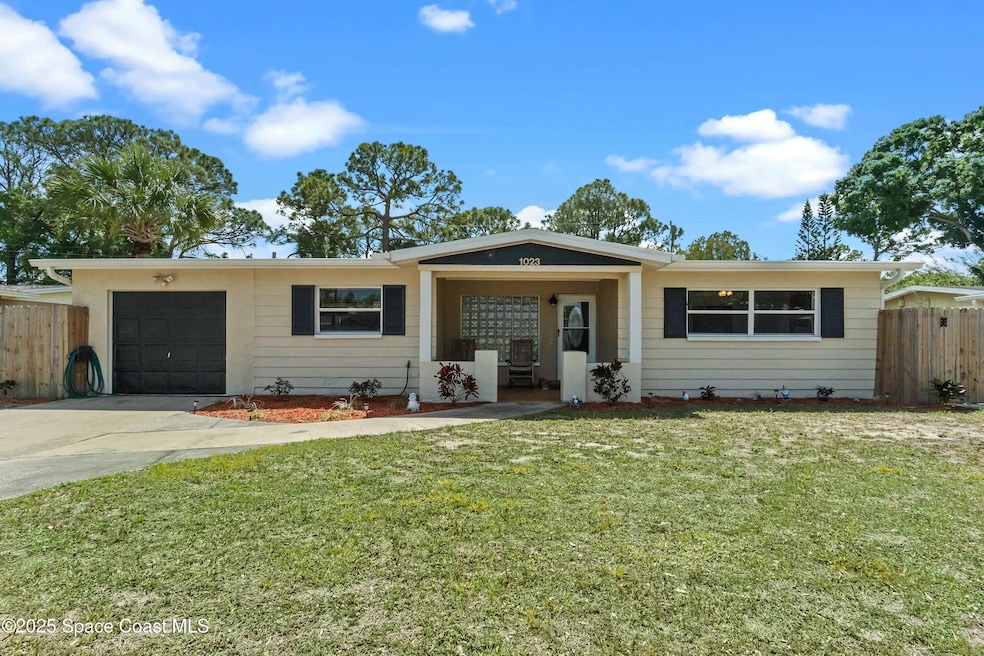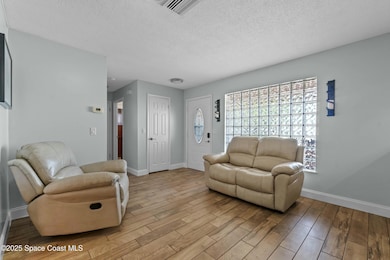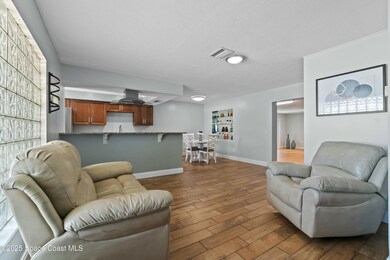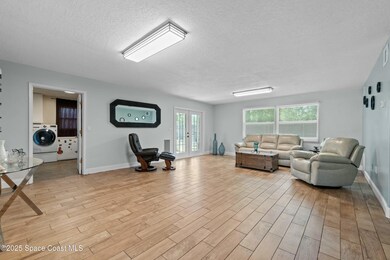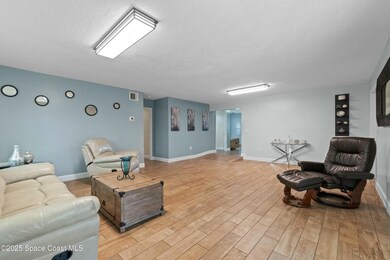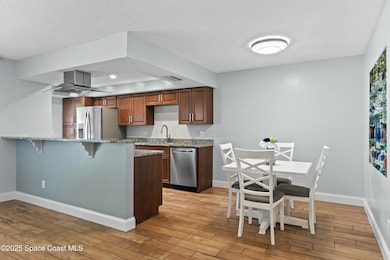
1023 Coronado Dr Rockledge, FL 32955
Estimated payment $2,124/month
Highlights
- No HOA
- Screened Porch
- Eat-In Kitchen
- Rockledge Senior High School Rated A-
- 1 Car Attached Garage
- Walk-In Closet
About This Home
Charming Rockledge Home in a Prime Location! Nestled in a quiet neighborhood, this beautifully maintained and updated handicap-accessible 4-bedroom, 2-bathroom home offers comfort, style, and convenience. Featuring a spacious 1,986-square-foot open floor plan, this home boasts updated flooring, a modern kitchen with stainless steel appliances, and two spacious living areas, perfect for entertaining. The spacious primary suite provides a private retreat with a large walk-in closet and en-suite bath. Enjoy peace of mind with major updates, including a new roof, windows, stucco, rear AC, soffit, gutters, exterior paint, and an insulated attic and roof—all installed in 2021. The home also features updated PVC plumbing from 2021 and was replumbed to the street in 2023. Step outside to a large backyard with two sheds and a screened in patio which is great for entertaining.
Home Details
Home Type
- Single Family
Est. Annual Taxes
- $694
Year Built
- Built in 1966 | Remodeled
Lot Details
- 7,841 Sq Ft Lot
- North Facing Home
- Property is Fully Fenced
Parking
- 1 Car Attached Garage
- Additional Parking
Home Design
- Block Exterior
- Asphalt
- Stucco
Interior Spaces
- 1,986 Sq Ft Home
- 1-Story Property
- Ceiling Fan
- Family Room
- Living Room
- Dining Room
- Screened Porch
- Utility Room
- Laundry on lower level
- Tile Flooring
Kitchen
- Eat-In Kitchen
- Breakfast Bar
- Electric Range
- Dishwasher
Bedrooms and Bathrooms
- 4 Bedrooms
- Walk-In Closet
- 2 Full Bathrooms
Accessible Home Design
- Accessible Full Bathroom
- Accessible Bathroom
- Visitor Bathroom
- Accessible Bedroom
- Accessible Common Area
- Accessible Kitchen
- Accessible Hallway
- Customized Wheelchair Accessible
- Accessible Doors
- Level Entry For Accessibility
- Accessible Entrance
Outdoor Features
- Patio
- Shed
Schools
- Golfview Elementary School
- Kennedy Middle School
- Rockledge High School
Farming
- Drainage Canal
Utilities
- Multiple cooling system units
- Central Heating and Cooling System
- Electric Water Heater
- Cable TV Available
Community Details
- No Home Owners Association
- Kings Grant Unit 4 Subdivision
Listing and Financial Details
- Assessor Parcel Number 25-36-08-29-00011.0-0008.00
Map
Home Values in the Area
Average Home Value in this Area
Tax History
| Year | Tax Paid | Tax Assessment Tax Assessment Total Assessment is a certain percentage of the fair market value that is determined by local assessors to be the total taxable value of land and additions on the property. | Land | Improvement |
|---|---|---|---|---|
| 2023 | $667 | $77,120 | $0 | $0 |
| 2022 | $599 | $74,880 | $0 | $0 |
| 2021 | $614 | $72,700 | $0 | $0 |
| 2020 | $618 | $71,700 | $0 | $0 |
| 2019 | $622 | $70,090 | $0 | $0 |
| 2018 | $630 | $68,790 | $0 | $0 |
| 2017 | $641 | $67,380 | $0 | $0 |
| 2016 | $654 | $66,000 | $30,000 | $36,000 |
| 2015 | $671 | $65,550 | $30,000 | $35,550 |
| 2014 | $673 | $65,030 | $22,000 | $43,030 |
Property History
| Date | Event | Price | Change | Sq Ft Price |
|---|---|---|---|---|
| 04/24/2025 04/24/25 | Pending | -- | -- | -- |
| 04/01/2025 04/01/25 | For Sale | $370,000 | -- | $186 / Sq Ft |
Deed History
| Date | Type | Sale Price | Title Company |
|---|---|---|---|
| Warranty Deed | $58,400 | Landamerica Gulfatlantic Tit | |
| Warranty Deed | $74,000 | -- |
Mortgage History
| Date | Status | Loan Amount | Loan Type |
|---|---|---|---|
| Open | $137,000 | Purchase Money Mortgage | |
| Previous Owner | $117,000 | Unknown | |
| Previous Owner | $64,110 | No Value Available |
Similar Homes in Rockledge, FL
Source: Space Coast MLS (Space Coast Association of REALTORS®)
MLS Number: 1041857
APN: 25-36-08-29-00011.0-0008.00
- 1805 Laurel Oak Dr N
- 1726 Jordan Dr
- 1718 Palmer Ln
- 1815 Oak Dr N
- 1713 Fenway Cir
- 1814 Oak Dr N
- 1817 Hensley Dr
- 1820 Laurel Oak Dr S
- 1694 Fenway Cir
- 975 Virginia Ave
- 2318 Monty Ln
- 868 Dove Ave
- 832 Pennsylvania Ave
- 1675 S Fiske Blvd Unit 112-C
- 1675 S Fiske Blvd Unit 123-F
- 1675 S Fiske Blvd Unit 145
- 997 Beacon Rd
- 1128 El Dorado Dr
- 912 Covington Ct
- 1426 Floyd Dr
