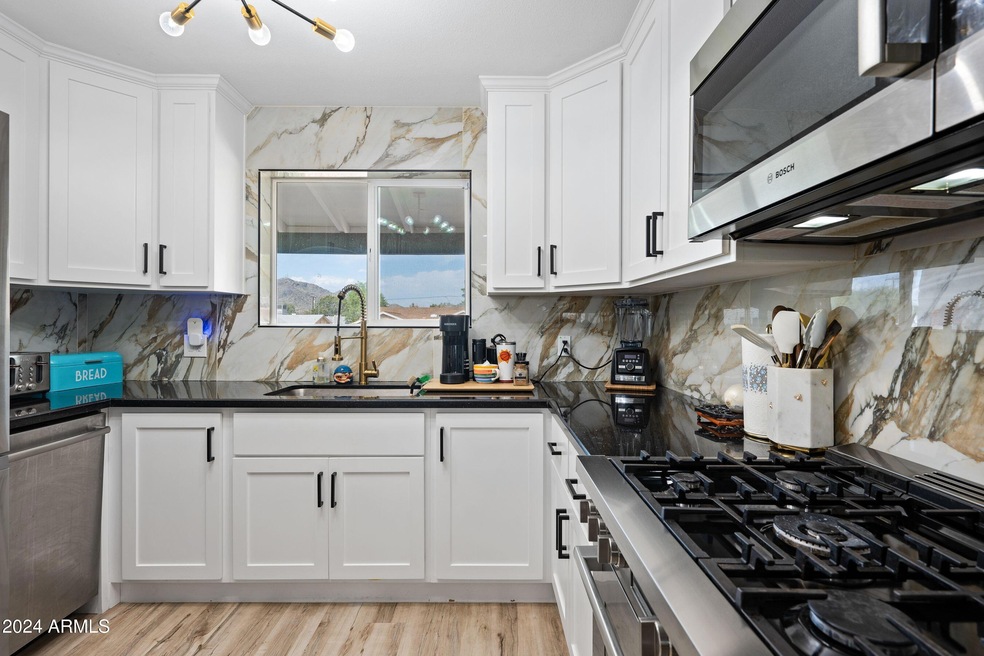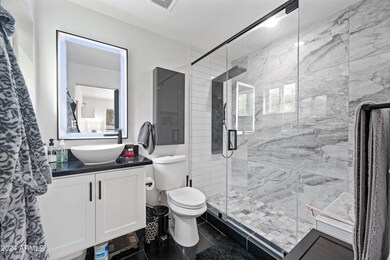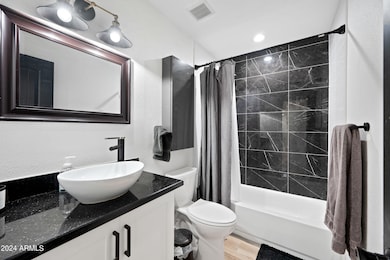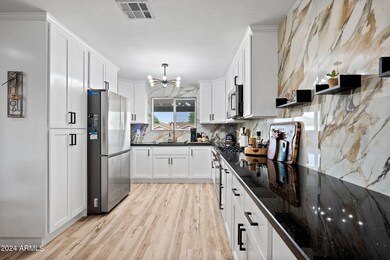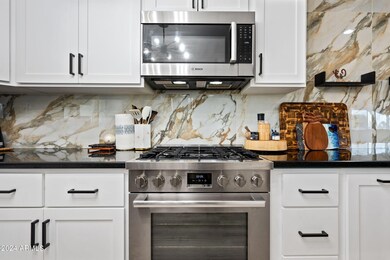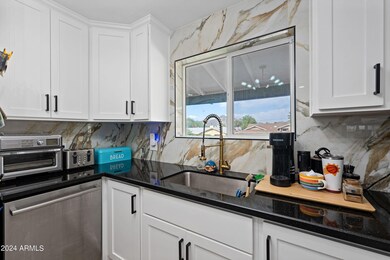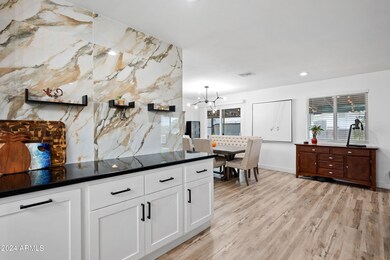
1023 E Seldon Ln Phoenix, AZ 85020
North Central NeighborhoodHighlights
- Heated Spa
- Mountain View
- No HOA
- Sunnyslope High School Rated A
- Granite Countertops
- Covered patio or porch
About This Home
As of November 2024Stunning Modern renovation hillside home perfectly situated in a cul-de-sac. This 3 bed, 2 bath home features an open-concept with a kitchen boasting new cabinets, sparkling granite countertops, Bosh microwave, Bosh dual gas range with electric stove. Large laundry room/Mud room, stack W/D Additional upgrades include a new tankless water heater, new attic insulation HVAC 2017. Unwind in the stylish spa-like bathrooms renovated with chic vanities, walk-in shower in primary ensuite, bathtub in hall bathroom. New fixtures and flooring complete the modern look, offering the ultimate spa feel. Relax in your spectacular lit Jacuzzi, basking in the warm glow of the gas fireplace & ambient lighting sets the perfect mood. A private retreat with stunning views awaits you. Close to downtown. No HOA
Home Details
Home Type
- Single Family
Est. Annual Taxes
- $2,332
Year Built
- Built in 1966
Lot Details
- 6,684 Sq Ft Lot
- Desert faces the front and back of the property
- Wood Fence
- Block Wall Fence
Parking
- 2 Car Garage
Home Design
- Composition Roof
- Block Exterior
Interior Spaces
- 1,698 Sq Ft Home
- 1-Story Property
- Ceiling Fan
- Gas Fireplace
- Double Pane Windows
- Low Emissivity Windows
- Mountain Views
Kitchen
- Kitchen Updated in 2021
- Gas Cooktop
- Built-In Microwave
- Granite Countertops
Flooring
- Floors Updated in 2021
- Carpet
- Laminate
Bedrooms and Bathrooms
- 3 Bedrooms
- Bathroom Updated in 2021
- 2 Bathrooms
Pool
- Heated Spa
- Above Ground Spa
Schools
- Desert View Elementary School
- Royal Palm Middle School
- Sunnyslope High School
Utilities
- Refrigerated Cooling System
- Heating System Uses Natural Gas
- Tankless Water Heater
- High Speed Internet
- Cable TV Available
Additional Features
- Covered patio or porch
- Property is near a bus stop
Listing and Financial Details
- Tax Lot 141
- Assessor Parcel Number 160-05-142
Community Details
Overview
- No Home Owners Association
- Association fees include no fees
- New Northtown Subdivision
Recreation
- Bike Trail
Map
Home Values in the Area
Average Home Value in this Area
Property History
| Date | Event | Price | Change | Sq Ft Price |
|---|---|---|---|---|
| 11/15/2024 11/15/24 | Sold | $519,000 | 0.0% | $306 / Sq Ft |
| 10/23/2024 10/23/24 | Pending | -- | -- | -- |
| 10/18/2024 10/18/24 | For Sale | $519,000 | +20.7% | $306 / Sq Ft |
| 04/27/2021 04/27/21 | Sold | $430,000 | -2.3% | $254 / Sq Ft |
| 03/20/2021 03/20/21 | Price Changed | $439,900 | -2.1% | $260 / Sq Ft |
| 02/25/2021 02/25/21 | For Sale | $449,500 | +55.0% | $266 / Sq Ft |
| 11/18/2020 11/18/20 | Sold | $290,000 | -3.3% | $171 / Sq Ft |
| 10/23/2020 10/23/20 | Pending | -- | -- | -- |
| 10/20/2020 10/20/20 | For Sale | $300,000 | -- | $177 / Sq Ft |
Tax History
| Year | Tax Paid | Tax Assessment Tax Assessment Total Assessment is a certain percentage of the fair market value that is determined by local assessors to be the total taxable value of land and additions on the property. | Land | Improvement |
|---|---|---|---|---|
| 2025 | $2,332 | $21,762 | -- | -- |
| 2024 | $2,287 | $20,726 | -- | -- |
| 2023 | $2,287 | $38,910 | $7,780 | $31,130 |
| 2022 | $2,206 | $28,560 | $5,710 | $22,850 |
| 2021 | $2,262 | $25,660 | $5,130 | $20,530 |
| 2020 | $2,201 | $24,150 | $4,830 | $19,320 |
| 2019 | $2,161 | $21,470 | $4,290 | $17,180 |
| 2018 | $2,100 | $20,900 | $4,180 | $16,720 |
| 2017 | $1,352 | $15,020 | $3,000 | $12,020 |
| 2016 | $1,328 | $13,630 | $2,720 | $10,910 |
| 2015 | $1,232 | $12,750 | $2,550 | $10,200 |
Mortgage History
| Date | Status | Loan Amount | Loan Type |
|---|---|---|---|
| Open | $415,000 | New Conventional | |
| Closed | $415,000 | New Conventional | |
| Previous Owner | $408,500 | New Conventional | |
| Previous Owner | $247,000 | Commercial |
Deed History
| Date | Type | Sale Price | Title Company |
|---|---|---|---|
| Warranty Deed | $519,000 | First Integrity Title Agency O | |
| Warranty Deed | $519,000 | First Integrity Title Agency O | |
| Warranty Deed | $430,000 | Security Title Agency | |
| Warranty Deed | $290,000 | Grand Canyon Title Agency | |
| Interfamily Deed Transfer | -- | None Available |
Similar Homes in Phoenix, AZ
Source: Arizona Regional Multiple Listing Service (ARMLS)
MLS Number: 6771387
APN: 160-05-142
- 837 E Orchid Ln
- 837 E Echo Ln
- 811 E Seldon Ln
- 911 E Alice Ave
- 1214 E Butler Dr
- 801 E Echo Ln
- 1219 E Seldon Ln
- 1142 E El Camino Dr
- 8341 N 7th St
- 1207 E Alice Ave
- 720 E Alice Ave Unit 109
- 1205 E Townley Ave
- 8915 N 9th Place
- 8916 N 11th St
- 8819 N 12th Place
- 8821 N 7th St Unit 200
- 8821 N 7th St Unit 210
- 8821 N 7th St Unit 100
- 8346 N 6th St
- 8106 N 11th St
