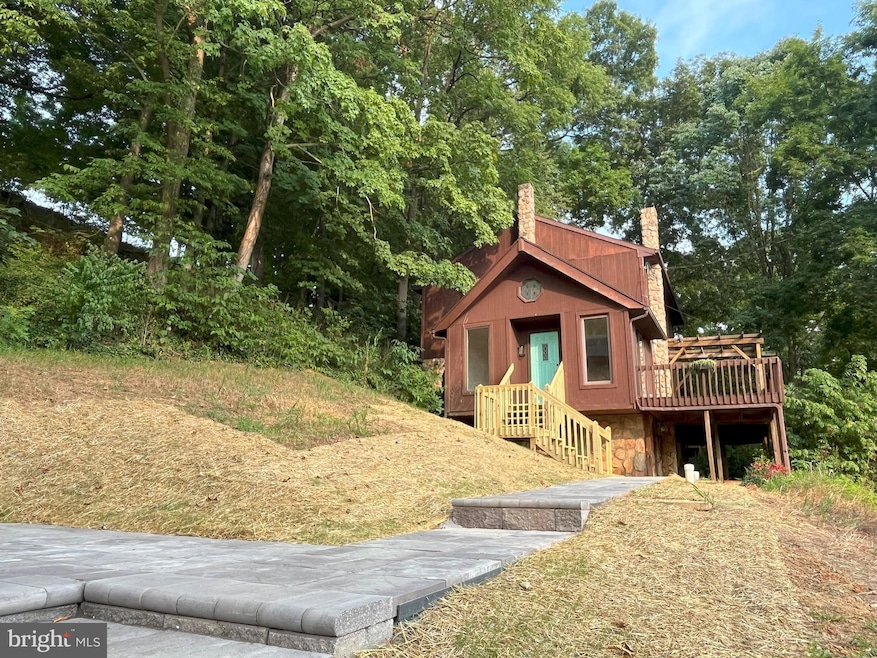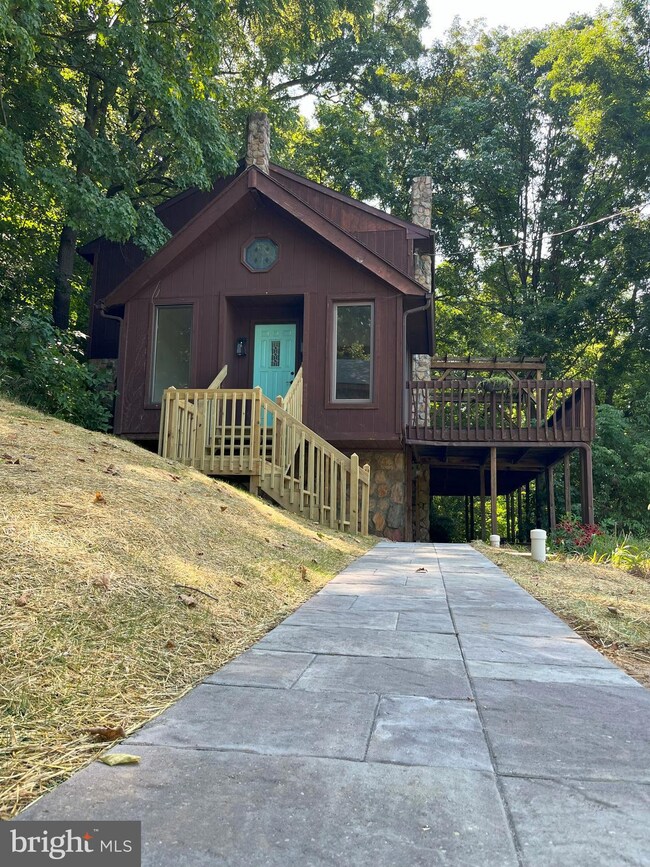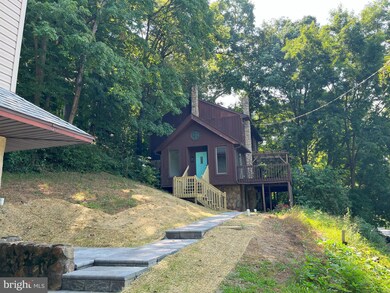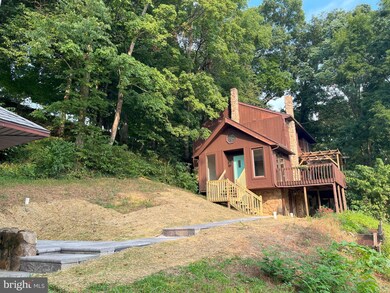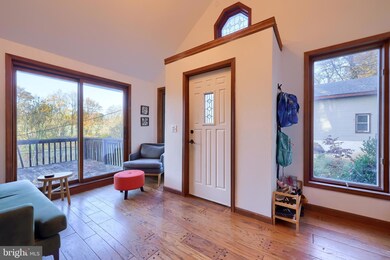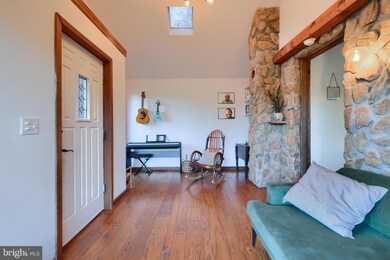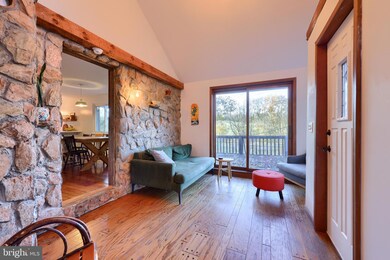
1023 Gypsy Hill Rd Lancaster, PA 17602
Lampeter NeighborhoodHighlights
- Deck
- Wood Burning Stove
- Engineered Wood Flooring
- Lampeter Elementary School Rated A-
- Traditional Architecture
- No HOA
About This Home
As of November 2024You will fall in love with this unique, character filled property! Don't miss the opportunity to purchase this Lampeter-Strasburg, three bedroom home with a detached garage on a private, natural lot.
Step through the front door into the open foyer complete with hardwood floors, stone, and high ceilings. Natural light pours into the foyer through the deck patio door, large windows, and skylights. You will walk from there into the open first floor layout containing an updated kitchen, dining area, and cozy family room leading to a first floor full bathroom. The kitchen has been updated with quartz countertops, new flooring and fixtures. Through the kitchen you will find an enclosed three seasons room that is able to be used for many purposes. A huge wood deck stretches across the front of the house with sliding door entrances from the foyer and the three seasons room.
Through the family room, there is a stairway that leads to three second floor bedrooms. When you arrive at the top of the steps, plenty of natural light greets you through the sliding door leading to a second floor balcony. A private powder room is attached to the master bedroom.
The large, daylight basement, partially finished, provides great extra space with a family room and laundry room. The family room is full of ambience and character with exposed stone and brick, and a cozy woodburning stove. The basement also provides natural light through the front facing windows and an outdoor entrance.
A nature lover's paradise, the lot is partially wooded with beautiful views of Mill Creek while you're sitting on the large deck or relaxing in the outdoor pavilion. Children and adults alike will enjoy exploring and playing on the wooded hillside behind the house. It is complete with an epic tree house and playset!
This peaceful property has plenty of outdoor areas for relaxing and entertaining, including a firepit area, outdoor pavilion, deck, and more! Although the property enjoys a private setting, it is also in close proximity to main roads, shopping, and restaurants, conveniently located close to Lancaster City and Willow Street. A garden shed and large two car garage provides extra space for storage, hobbies, and parking.
Above the garage is a finished space which has a myriad of possibilities including office, studio, etc. There is access from stairs in the garage, as well as an outside entrance. Finished space above garage has electric,and is heated and cooled. It does not currently have water service.
New septic system just installed in May 2024!
Come and experience this unique property and you will not want to leave!
Home Details
Home Type
- Single Family
Est. Annual Taxes
- $5,137
Year Built
- Built in 1950
Lot Details
- 0.4 Acre Lot
- Property is in very good condition
Parking
- 2 Car Detached Garage
- 2 Driveway Spaces
- Parking Storage or Cabinetry
- Garage Door Opener
Home Design
- Traditional Architecture
- Block Foundation
- Frame Construction
- Architectural Shingle Roof
Interior Spaces
- Property has 2 Levels
- Skylights
- Recessed Lighting
- Wood Burning Stove
- Dining Area
- Upgraded Countertops
Flooring
- Engineered Wood
- Tile or Brick
- Luxury Vinyl Plank Tile
Bedrooms and Bathrooms
- 3 Bedrooms
Improved Basement
- Partial Basement
- Exterior Basement Entry
- Basement with some natural light
Outdoor Features
- Balcony
- Deck
- Play Equipment
Schools
- Lampeter Elementary School
- Lampetr-Strsbrg Middle School
- Lampeter-Strasburg High School
Utilities
- Forced Air Heating and Cooling System
- Heat Pump System
- 200+ Amp Service
- Well
- Electric Water Heater
- On Site Septic
Community Details
- No Home Owners Association
Listing and Financial Details
- Assessor Parcel Number 320-85198-0-0000
Map
Home Values in the Area
Average Home Value in this Area
Property History
| Date | Event | Price | Change | Sq Ft Price |
|---|---|---|---|---|
| 11/04/2024 11/04/24 | Sold | $369,000 | 0.0% | $170 / Sq Ft |
| 10/07/2024 10/07/24 | Pending | -- | -- | -- |
| 09/24/2024 09/24/24 | Price Changed | $369,000 | -1.3% | $170 / Sq Ft |
| 09/05/2024 09/05/24 | Price Changed | $374,000 | -1.3% | $172 / Sq Ft |
| 09/02/2024 09/02/24 | Price Changed | $379,000 | -1.3% | $174 / Sq Ft |
| 08/28/2024 08/28/24 | Price Changed | $384,000 | -1.3% | $177 / Sq Ft |
| 08/20/2024 08/20/24 | Price Changed | $389,000 | -2.7% | $179 / Sq Ft |
| 07/30/2024 07/30/24 | For Sale | $399,900 | +53.9% | $184 / Sq Ft |
| 01/03/2020 01/03/20 | Sold | $259,900 | 0.0% | $159 / Sq Ft |
| 10/31/2019 10/31/19 | Pending | -- | -- | -- |
| 10/25/2019 10/25/19 | For Sale | $259,900 | +26.8% | $159 / Sq Ft |
| 06/03/2013 06/03/13 | Sold | $205,000 | -4.4% | $111 / Sq Ft |
| 05/01/2013 05/01/13 | Pending | -- | -- | -- |
| 04/18/2013 04/18/13 | For Sale | $214,500 | -- | $116 / Sq Ft |
Tax History
| Year | Tax Paid | Tax Assessment Tax Assessment Total Assessment is a certain percentage of the fair market value that is determined by local assessors to be the total taxable value of land and additions on the property. | Land | Improvement |
|---|---|---|---|---|
| 2024 | $5,035 | $227,600 | $59,300 | $168,300 |
| 2023 | $4,925 | $227,600 | $59,300 | $168,300 |
| 2022 | $4,850 | $227,600 | $59,300 | $168,300 |
| 2021 | $4,736 | $227,600 | $59,300 | $168,300 |
| 2020 | $4,736 | $227,600 | $59,300 | $168,300 |
| 2019 | $4,671 | $227,600 | $59,300 | $168,300 |
| 2018 | $3,681 | $227,600 | $59,300 | $168,300 |
| 2017 | $4,225 | $167,800 | $45,400 | $122,400 |
| 2016 | $4,225 | $167,800 | $45,400 | $122,400 |
| 2015 | $828 | $167,800 | $45,400 | $122,400 |
| 2014 | $3,182 | $167,800 | $45,400 | $122,400 |
Mortgage History
| Date | Status | Loan Amount | Loan Type |
|---|---|---|---|
| Open | $357,930 | New Conventional | |
| Previous Owner | $246,905 | New Conventional | |
| Previous Owner | $181,000 | New Conventional |
Deed History
| Date | Type | Sale Price | Title Company |
|---|---|---|---|
| Deed | $369,000 | None Listed On Document | |
| Deed | $259,900 | Premier Settlements | |
| Deed | $205,000 | None Available |
Similar Homes in Lancaster, PA
Source: Bright MLS
MLS Number: PALA2053094
APN: 320-85198-0-0000
- 1572 S Jefferson Ct
- 1549 Millport Rd
- 1 York Ct
- 1055 Lampeter Rd
- 114 River Bend Park Unit 114
- 29 Summer Ct
- 711 Lampeter Rd
- 88 River Bend Park
- 315 Woodcrest Dr
- 258 Cool Creek Way
- 116 Pebbleside Ln
- 51 Breeze Way
- 340 Walter Ave
- 1880 Millport Rd
- 206 Meadia Ave
- 104 Mackin Ave
- 1153 S Duke St
- 1953 Willow Street Pike
- 19 Fox Hollow Dr
- 122 Lampeter Rd
