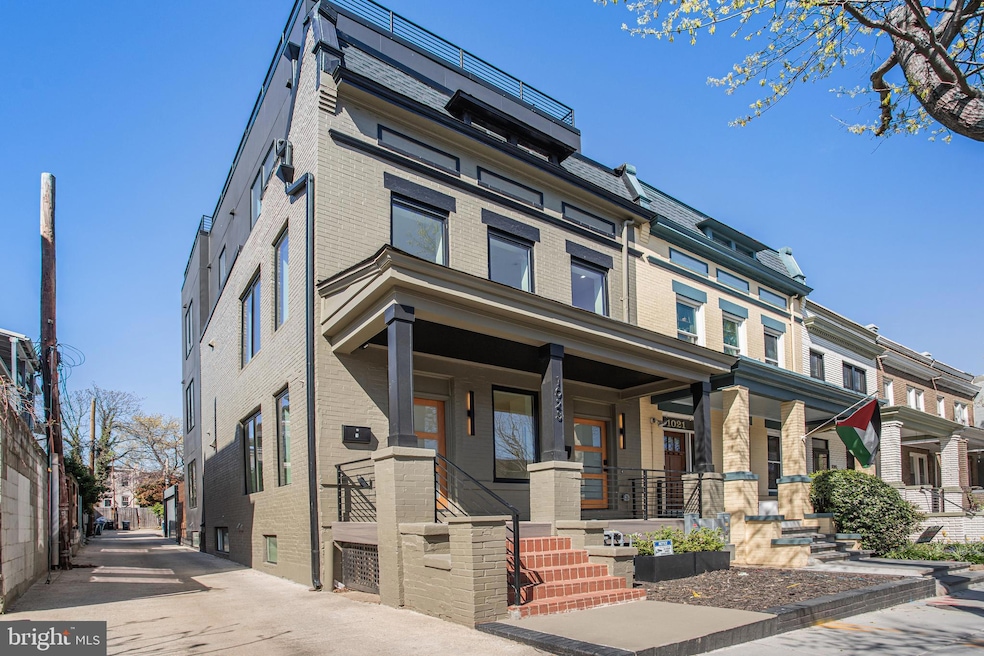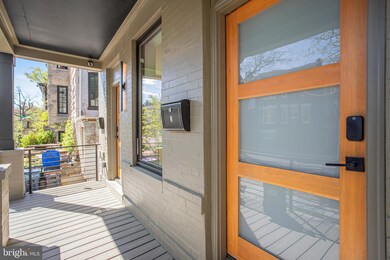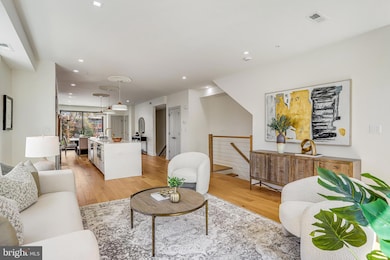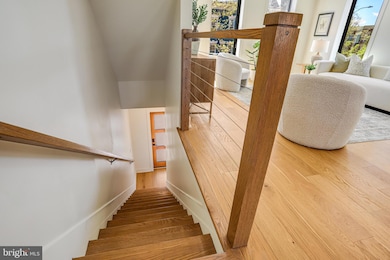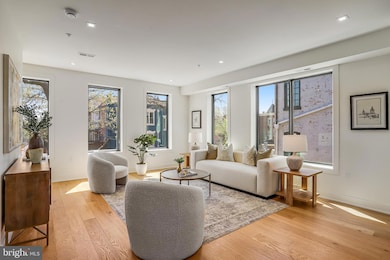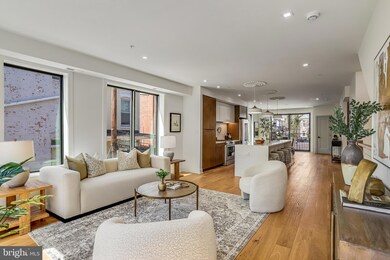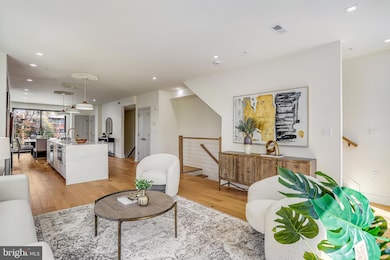1023 Irving St NW Washington, DC 20010
Columbia Heights NeighborhoodEstimated payment $11,146/month
Highlights
- New Construction
- Open Floorplan
- Wood Flooring
- Gourmet Kitchen
- Contemporary Architecture
- 4-minute walk to Hobart Twins Park
About This Home
Welcome to this spectacular multi-unit at 11th & Irving - a sophisticated new development in the heart of Columbia Heights offering two expansive, thoughtfully designed duplex residences. Each home spans approximately 1,800 square feet across two levels, featuring 3 bedrooms, 3.5 bathrooms, and both front and rear private entrances for enhanced privacy and convenience. Crafted with attention to detail, these residences feature premium finishes including wide-plank white oak flooring, solid wood cabinetry, sleek quartz countertops, and elegant Bosch appliances. The bathrooms are outfitted with striking Italian tile, lending a clean and refined aesthetic.Abundant natural light pours in through oversized Pella windows, creating warm and inviting living spaces throughout. Each unit includes its own distinct outdoor space - whether it’s the first-floor balcony in Residence 1, or the cozy nook and panoramic rooftop terrace in Residence 2, complete with gas and water hookups for effortless entertaining under the stars.Nestled along the lively and beloved Columbia Heights, this address offers a front-row seat to one of DC's most dynamic neighborhoods - where community charm meets city energy. From acclaimed eateries and neighborhood cafés to green spaces and cultural landmarks, you’ll find everything you need just beyond your doorstep. Whether you’re seeking a multi-unit investment opportunity or selecting one of these residences as your next home, Columbia Heights offers a rare blend of style, space, and location. Located just blocks from terrific community favorites like St. Vincent Wine, The Midlands Beer Garden, Hook Hall, The Coupe Cafe, Howard University, nearby parks and just two blocks to the Columbia Heights Metro, this opportunity pairs timeless design with unbeatable convenience! Two EV- charging ready secure parking spaces convey with the building - an exceptional convenience in this area!
Open House Schedule
-
Sunday, April 27, 20252:00 to 4:00 pm4/27/2025 2:00:00 PM +00:004/27/2025 4:00:00 PM +00:00Add to Calendar
Property Details
Home Type
- Multi-Family
Est. Annual Taxes
- $6,738
Year Built
- Built in 2024 | New Construction
Lot Details
- 1,800 Sq Ft Lot
- Property is in excellent condition
Home Design
- Duplex
- Contemporary Architecture
- Brick Exterior Construction
Interior Spaces
- Open Floorplan
- Recessed Lighting
- Dining Area
- Wood Flooring
- Security Gate
- Stacked Washer and Dryer
Kitchen
- Gourmet Kitchen
- Gas Oven or Range
- Range Hood
- Built-In Microwave
- Freezer
- Ice Maker
- Dishwasher
- Stainless Steel Appliances
- Kitchen Island
- Disposal
Bedrooms and Bathrooms
- En-Suite Bathroom
- Walk-In Closet
- Dual Flush Toilets
Parking
- Electric Vehicle Home Charger
- Private Parking
- Off-Street Parking
- Secure Parking
Schools
- Cardozo Education Campus High School
Utilities
- Central Heating and Cooling System
- Electric Water Heater
Listing and Financial Details
- Tax Lot 97
- Assessor Parcel Number 2846//0097
Community Details
Overview
- 3-Story Building
- Columbia Heights Subdivision
Building Details
- 2 Vacant Units
Map
Home Values in the Area
Average Home Value in this Area
Tax History
| Year | Tax Paid | Tax Assessment Tax Assessment Total Assessment is a certain percentage of the fair market value that is determined by local assessors to be the total taxable value of land and additions on the property. | Land | Improvement |
|---|---|---|---|---|
| 2024 | $6,738 | $792,670 | $487,100 | $305,570 |
| 2023 | $6,688 | $786,880 | $483,340 | $303,540 |
| 2022 | $6,219 | $731,660 | $457,490 | $274,170 |
| 2021 | $6,081 | $715,460 | $450,720 | $264,740 |
| 2020 | $5,933 | $698,020 | $447,340 | $250,680 |
| 2019 | $5,738 | $675,090 | $424,260 | $250,830 |
| 2018 | $5,497 | $646,660 | $0 | $0 |
| 2017 | $5,231 | $615,420 | $0 | $0 |
| 2016 | $4,623 | $543,870 | $0 | $0 |
| 2015 | $4,136 | $486,620 | $0 | $0 |
| 2014 | $3,372 | $396,700 | $0 | $0 |
Property History
| Date | Event | Price | Change | Sq Ft Price |
|---|---|---|---|---|
| 04/12/2025 04/12/25 | For Sale | $1,900,000 | -1.3% | $523 / Sq Ft |
| 03/18/2025 03/18/25 | Price Changed | $1,925,000 | -3.7% | $529 / Sq Ft |
| 01/15/2025 01/15/25 | Price Changed | $1,999,980 | -8.9% | $550 / Sq Ft |
| 10/14/2024 10/14/24 | For Sale | $2,195,000 | +200.7% | $604 / Sq Ft |
| 03/30/2023 03/30/23 | Sold | $730,000 | -8.8% | $320 / Sq Ft |
| 03/13/2023 03/13/23 | Pending | -- | -- | -- |
| 03/10/2023 03/10/23 | For Sale | $800,000 | 0.0% | $351 / Sq Ft |
| 03/03/2023 03/03/23 | Pending | -- | -- | -- |
| 02/20/2023 02/20/23 | Price Changed | $800,000 | -5.9% | $351 / Sq Ft |
| 02/03/2023 02/03/23 | Price Changed | $850,000 | -10.5% | $373 / Sq Ft |
| 01/08/2023 01/08/23 | Price Changed | $950,000 | -5.0% | $417 / Sq Ft |
| 01/04/2023 01/04/23 | For Sale | $1,000,000 | -- | $439 / Sq Ft |
Deed History
| Date | Type | Sale Price | Title Company |
|---|---|---|---|
| Deed | $730,000 | Doma Title Insurance | |
| Deed | $100,865 | -- | |
| Deed | $150,000 | -- | |
| Deed | $48,500 | -- | |
| Foreclosure Deed | $63,750 | -- |
Mortgage History
| Date | Status | Loan Amount | Loan Type |
|---|---|---|---|
| Open | $1,229,315 | Credit Line Revolving | |
| Closed | $1,184,000 | Credit Line Revolving | |
| Closed | $631,920 | Credit Line Revolving | |
| Previous Owner | $250,000 | New Conventional | |
| Previous Owner | $142,500 | No Value Available | |
| Previous Owner | $45,900 | No Value Available |
Source: Bright MLS
MLS Number: DCDC2193670
APN: 2846-0097
- 1023 Irving St NW Unit 1
- 1023 Irving St NW
- 1023 Irving St NW Unit 2
- 3128 Sherman Ave NW Unit 9
- 3101 Sherman Ave NW Unit 402
- 1019 Kenyon St NW
- 1220 Irving St NW
- 1226 Irving St NW Unit 2
- 1226 Irving St NW Unit 1
- 1108 Columbia Rd NW Unit 101
- 1108 Columbia Rd NW Unit 107
- 1108 Columbia Rd NW Unit 102
- 755 Irving St NW
- 2923 Sherman Ave NW
- 1038 Lamont St NW Unit 1A
- 3009 13th St NW Unit 1
- 3009 13th St NW Unit 2
- 757 Columbia Rd NW
- 2904 11th St NW
- 755 Columbia Rd NW Unit 3
