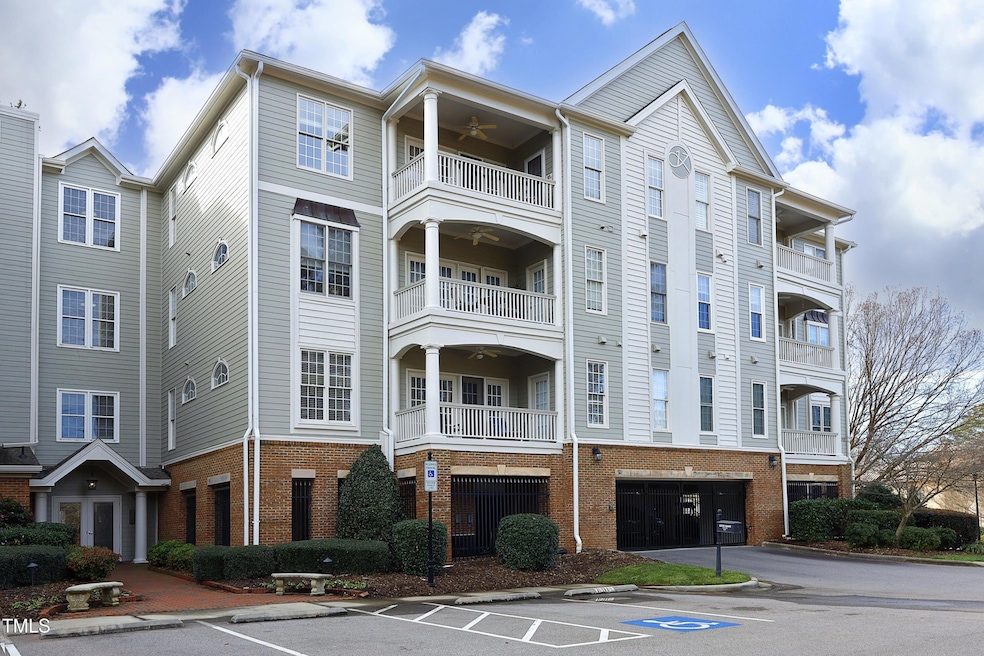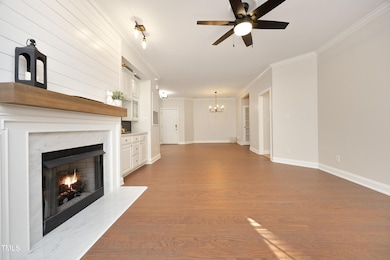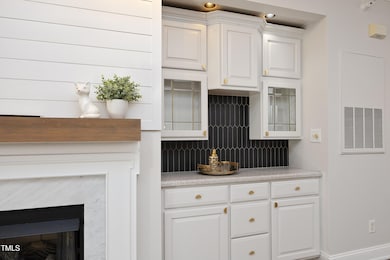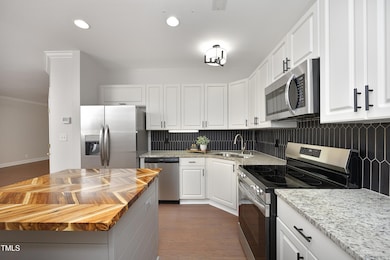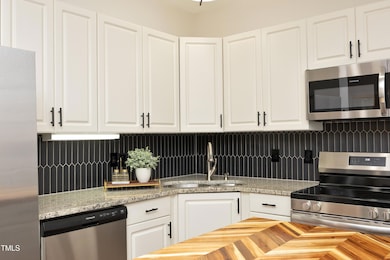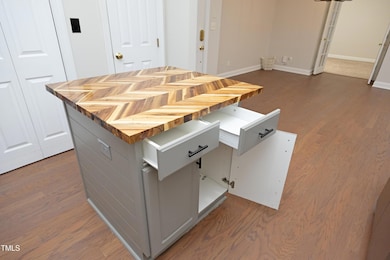
1023 Kelton Cottage Way Unit 1023 Morrisville, NC 27560
Preston NeighborhoodEstimated payment $3,514/month
Highlights
- Golf Course Community
- Open Floorplan
- Wood Flooring
- Weatherstone Elementary School Rated A
- Transitional Architecture
- Whirlpool Bathtub
About This Home
PRESTON, We have all NEW RENOVATIONS -WE ARE BEAUTIFUL!!
3 Bedroom 2 Bath Luxury Condo w/Elevator and Entrance Lobby, Secure Building & Gated Parking Garage! Second Floor Condo. New Paint with updated Color through out. Hardwoods Main Living, Carpeted Bedrooms. New Vanity in Hall Bath Between Bedroom Two & Three. Spacious Kitchen Island w New Cabinet Fronts and Tile Backsplash, Butcher Block Island Surface and Granite Countertops makes meal preparation easy. Primary Bedroom and Living Room provide access to Balcony for Extending Living. Evenings enjoyed in front of Gas Log FP and Custom Built-in dry bar/cabinetry Featuring Shiplap above the Mantle and New Crown and Modern Trim. Owners Suite with Trey Ceiling, Whirlpool Tub and Separate shower w/double Vanity.
Property Details
Home Type
- Condominium
Est. Annual Taxes
- $3,480
Year Built
- Built in 1999
HOA Fees
- $433 Monthly HOA Fees
Home Design
- Transitional Architecture
- Slab Foundation
- Shingle Roof
Interior Spaces
- 1,469 Sq Ft Home
- 1-Story Property
- Open Floorplan
- Tray Ceiling
- Smooth Ceilings
- Ceiling Fan
- Chandelier
- Gas Log Fireplace
- Living Room with Fireplace
- Dining Room
- Storage
Kitchen
- Electric Oven
- Self-Cleaning Oven
- Electric Range
- Microwave
- Dishwasher
- Kitchen Island
- Granite Countertops
- Disposal
Flooring
- Wood
- Carpet
Bedrooms and Bathrooms
- 3 Bedrooms
- Walk-In Closet
- 2 Full Bathrooms
- Primary bathroom on main floor
- Double Vanity
- Whirlpool Bathtub
- Separate Shower in Primary Bathroom
- Bathtub with Shower
- Walk-in Shower
Laundry
- Laundry Room
- Washer and Dryer
Home Security
- Home Security System
- Security Gate
Parking
- 2 Parking Spaces
- Enclosed Parking
- Secured Garage or Parking
- Paved Parking
- Additional Parking
- 2 Open Parking Spaces
- Parking Lot
- Assigned Parking
Accessible Home Design
- Accessible Elevator Installed
- Accessible Full Bathroom
- Therapeutic Whirlpool
- Accessible Bedroom
- Accessible Kitchen
- Kitchen Appliances
- Accessible Hallway
- Accessible Closets
- Accessible Washer and Dryer
- Handicap Accessible
- Walker Accessible Stairs
- Accessible Doors
- Accessible Entrance
Outdoor Features
- Balcony
- Covered patio or porch
Schools
- Wake County Schools Elementary And Middle School
- Wake County Schools High School
Utilities
- Forced Air Heating and Cooling System
- Heat Pump System
- Electric Water Heater
- High Speed Internet
- Cable TV Available
Additional Features
- Landscaped with Trees
- Property is near a golf course
Listing and Financial Details
- Assessor Parcel Number 0754194246
Community Details
Overview
- Association fees include ground maintenance, maintenance structure
- Cas, Inc. Association, Phone Number (919) 788-9911
- Preston Association
- Preston Subdivision
- Maintained Community
Recreation
- Golf Course Community
Security
- Resident Manager or Management On Site
- Storm Doors
Amenities
- Elevator
Map
Home Values in the Area
Average Home Value in this Area
Tax History
| Year | Tax Paid | Tax Assessment Tax Assessment Total Assessment is a certain percentage of the fair market value that is determined by local assessors to be the total taxable value of land and additions on the property. | Land | Improvement |
|---|---|---|---|---|
| 2024 | $3,481 | $359,178 | $0 | $359,178 |
| 2023 | $2,891 | $250,291 | $0 | $250,291 |
| 2022 | $2,861 | $250,291 | $0 | $250,291 |
| 2021 | $2,673 | $250,291 | $0 | $250,291 |
| 2020 | $2,673 | $250,291 | $0 | $250,291 |
| 2019 | $2,301 | $188,375 | $0 | $188,375 |
| 2018 | $2,176 | $188,375 | $0 | $188,375 |
| 2017 | $2,114 | $188,375 | $0 | $188,375 |
| 2016 | $2,074 | $188,375 | $0 | $188,375 |
| 2015 | $2,184 | $192,424 | $0 | $192,424 |
| 2014 | $2,075 | $192,424 | $0 | $192,424 |
Property History
| Date | Event | Price | Change | Sq Ft Price |
|---|---|---|---|---|
| 04/01/2025 04/01/25 | For Sale | $500,000 | 0.0% | $340 / Sq Ft |
| 02/02/2025 02/02/25 | For Rent | $2,800 | 0.0% | -- |
| 10/04/2024 10/04/24 | Sold | $458,000 | +1.8% | $312 / Sq Ft |
| 10/02/2024 10/02/24 | Price Changed | $450,000 | 0.0% | $306 / Sq Ft |
| 10/02/2024 10/02/24 | For Sale | $450,000 | 0.0% | $306 / Sq Ft |
| 08/12/2024 08/12/24 | Price Changed | $450,000 | -3.0% | $306 / Sq Ft |
| 08/07/2024 08/07/24 | Pending | -- | -- | -- |
| 05/29/2024 05/29/24 | For Sale | $464,000 | -- | $316 / Sq Ft |
Deed History
| Date | Type | Sale Price | Title Company |
|---|---|---|---|
| Warranty Deed | $458,000 | Attorneys Title | |
| Warranty Deed | $195,500 | None Available | |
| Interfamily Deed Transfer | -- | None Available | |
| Warranty Deed | $185,000 | None Available | |
| Warranty Deed | $195,000 | None Available | |
| Warranty Deed | $191,000 | -- |
Mortgage History
| Date | Status | Loan Amount | Loan Type |
|---|---|---|---|
| Open | $366,400 | New Conventional | |
| Previous Owner | $95,000 | New Conventional | |
| Previous Owner | $181,649 | FHA | |
| Previous Owner | $175,500 | Fannie Mae Freddie Mac | |
| Previous Owner | $100,000 | Unknown | |
| Previous Owner | $8,000 | Credit Line Revolving | |
| Previous Owner | $77,650 | Unknown | |
| Previous Owner | $69,435 | No Value Available |
Similar Home in Morrisville, NC
Source: Doorify MLS
MLS Number: 10086090
APN: 0754.01-19-4246-007
- 1231 Kelton Cottage Way Unit 1231
- 112 Trellingwood Dr
- 342 View Dr
- 104 E Seve Ct
- 105 Guldahl Ct
- 108 Boxford Rd
- 184 Wildfell Trail
- 325 Hogans Valley Way
- 1522 Kudrow Ln Unit 1522B
- 468 Talons Rest Way
- 407 Misty Grove Cir
- 207 Wildfell Trail
- 104 Low Country Ct
- 2212 Kudrow Ln Unit 2212
- 2421 Kudrow Ln Unit 2421
- 737 Crabtree Crossing Pkwy
- 622 Chronicle Dr
- 102 Preston Pines Dr
- 100 Burlingame Way
- 685 Bandon Alley
