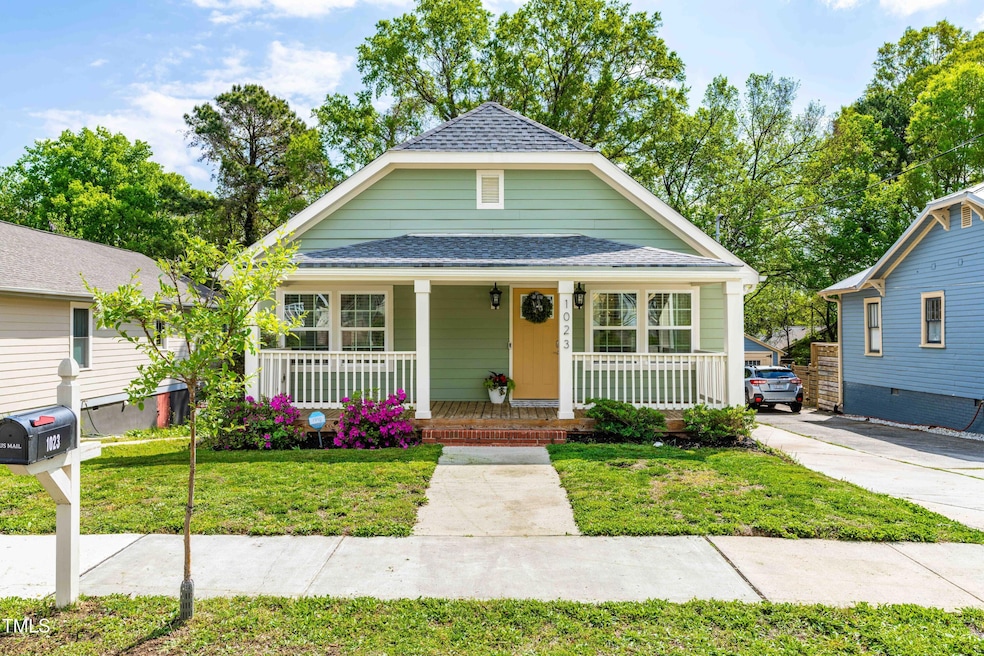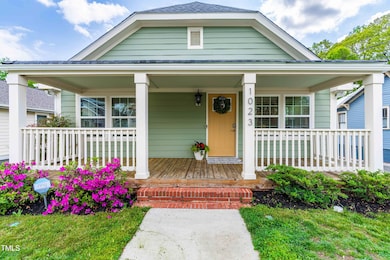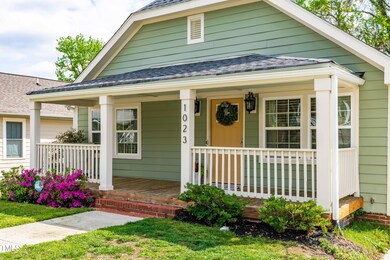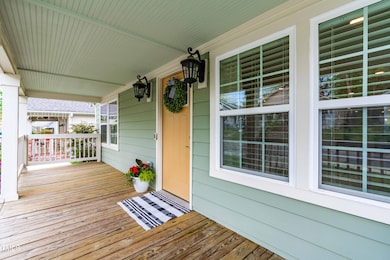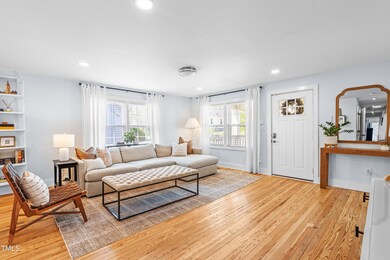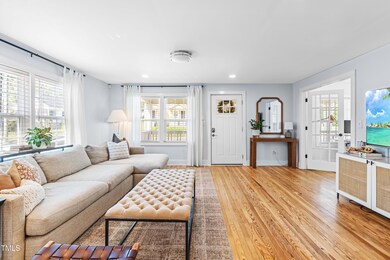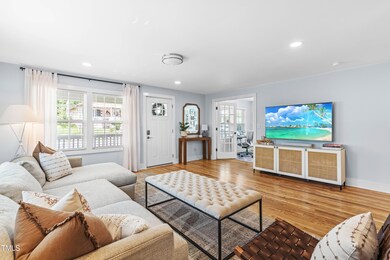
1023 Kent St Durham, NC 27707
Lyon Park NeighborhoodEstimated payment $3,795/month
Highlights
- Open Floorplan
- Craftsman Architecture
- Vaulted Ceiling
- Lakewood Montessori Middle School Rated A-
- Deck
- 4-minute walk to Lyon Park
About This Home
Piper, noooooo... way you'll want to miss this one. This 1930s bungalow gives Victoria Ratliff energy —she's classic, she's dramatic, and she's had work done. Fully renovated in 2021-2022, she's now a perfect mix of vintage charm and modern flair, minus any of the chaos.
This is the easiest decision you'll make—no lorazepam required.
A rocking chair front porch welcomes you home from your questionable spiritual retreat. Step inside and the real hardwood floors scream, ''This wasn't an LVP-style renovation.'' The open layout connects the living, dining, and extra-large kitchen that features quartz countertops, stainless steel appliances, a tiled breakfast peninsula, with enough room to add an island. Go ahead, cook up a great meal, pour some wine, and invite over two of your best-girlfriends-you-haven't-seen-in-a-decade to plan your next escape to Thailand.
Wander into the vaulted-ceiling sunroom and out to the spacious deck. The fully fenced backyard? Grounding. Therapeutic. Your dog's emotional support dream.
Back inside, you'll find two bright bedrooms with a buddy bath, a dreamy home office, and a primary suite that ascends - literally, its vaulted ceilings flood this room with light and positive spiritual guru energy. Dual walk-in closets. And a spa-like bath with a tiled shower and a clawfoot tub that will make you say ''I just don't think at this age I'm meant to live an uncomfortable life. I don't have the will.''
Fresh paint touch-ups. Newly stained porch and deck. Just over a mile to DPAC, Durham Bulls Athletic Park, and dangerously close to the food scene on University Drive (Guglhupf, Nanas, Fosters).
You're not just buying a house. You're buying a storyline. This is your White Lotus moment.
Home Details
Home Type
- Single Family
Est. Annual Taxes
- $5,408
Year Built
- Built in 1930 | Remodeled
Lot Details
- 6,970 Sq Ft Lot
- Wood Fence
- Back Yard Fenced
Home Design
- Craftsman Architecture
- Bungalow
- Brick Foundation
- Block Foundation
- Shingle Roof
- Asphalt Roof
Interior Spaces
- 1,878 Sq Ft Home
- 1-Story Property
- Open Floorplan
- Smooth Ceilings
- Vaulted Ceiling
- Ceiling Fan
- Recessed Lighting
- Chandelier
- Family Room
- Combination Dining and Living Room
- Home Office
- Basement
- Crawl Space
- Pull Down Stairs to Attic
Kitchen
- Breakfast Bar
- Gas Range
- Range Hood
- Freezer
- Ice Maker
- Dishwasher
- Wine Refrigerator
- Stainless Steel Appliances
- Quartz Countertops
- Disposal
Flooring
- Wood
- Ceramic Tile
Bedrooms and Bathrooms
- 3 Bedrooms
- Dual Closets
- Walk-In Closet
- Private Water Closet
- Separate Shower in Primary Bathroom
- Soaking Tub
- Bathtub with Shower
- Walk-in Shower
Laundry
- Laundry in Hall
- Laundry on main level
- Washer and Dryer
Parking
- 3 Parking Spaces
- No Garage
- Private Driveway
Outdoor Features
- Deck
- Front Porch
Schools
- Morehead Elementary School
- Brogden Middle School
- Jordan High School
Utilities
- Central Heating and Cooling System
- Heating System Uses Natural Gas
- Heat Pump System
- Tankless Water Heater
- Gas Water Heater
Community Details
- No Home Owners Association
Listing and Financial Details
- Assessor Parcel Number 114985
Map
Home Values in the Area
Average Home Value in this Area
Tax History
| Year | Tax Paid | Tax Assessment Tax Assessment Total Assessment is a certain percentage of the fair market value that is determined by local assessors to be the total taxable value of land and additions on the property. | Land | Improvement |
|---|---|---|---|---|
| 2024 | $5,408 | $387,674 | $63,800 | $323,874 |
| 2023 | $5,078 | $387,839 | $63,965 | $323,874 |
| 2022 | $1,808 | $141,239 | $63,965 | $77,274 |
| 2021 | $1,799 | $141,239 | $63,965 | $77,274 |
| 2020 | $1,757 | $141,239 | $63,965 | $77,274 |
| 2019 | $1,757 | $141,239 | $63,965 | $77,274 |
| 2018 | $1,625 | $119,760 | $43,612 | $76,148 |
| 2017 | $1,613 | $119,760 | $43,612 | $76,148 |
| 2016 | $1,558 | $119,760 | $43,612 | $76,148 |
| 2015 | $1,031 | $74,456 | $14,800 | $59,656 |
| 2014 | $1,031 | $74,456 | $14,800 | $59,656 |
Property History
| Date | Event | Price | Change | Sq Ft Price |
|---|---|---|---|---|
| 04/11/2025 04/11/25 | Pending | -- | -- | -- |
| 04/11/2025 04/11/25 | For Sale | $599,000 | +8.9% | $319 / Sq Ft |
| 12/14/2023 12/14/23 | Off Market | $550,000 | -- | -- |
| 02/07/2022 02/07/22 | Sold | $550,000 | +2.0% | $289 / Sq Ft |
| 12/30/2021 12/30/21 | Pending | -- | -- | -- |
| 12/21/2021 12/21/21 | For Sale | $539,000 | -2.0% | $284 / Sq Ft |
| 11/07/2021 11/07/21 | Off Market | $550,000 | -- | -- |
Deed History
| Date | Type | Sale Price | Title Company |
|---|---|---|---|
| Warranty Deed | $550,000 | None Listed On Document | |
| Warranty Deed | -- | None Available |
Mortgage History
| Date | Status | Loan Amount | Loan Type |
|---|---|---|---|
| Open | $440,000 | New Conventional | |
| Previous Owner | $148,500 | Stand Alone Refi Refinance Of Original Loan |
Similar Homes in Durham, NC
Source: Doorify MLS
MLS Number: 10088868
APN: 114985
- 1521 Chapel Hill Rd
- 822 Kent St
- 1109 Huntington Ave
- 847 Estes St
- 1312 Rosedale Ave
- 2011 Morehead Ave
- 611 S Buchanan Blvd
- 1308 Vickers Ave
- 807 Vickers Ave
- 1518 Echo Rd
- 1805 Shelton Ave
- 1917 Bivins St
- 1403 Vickers Ave
- 507 Yancey St Unit 508
- 507 Yancey St Unit 403
- 507 Yancey St Unit 303
- 507 Yancey St Unit 501
- 507 Yancey St Unit 202
- 512 Gordon St Unit 404
- 512 Gordon St Unit 402
