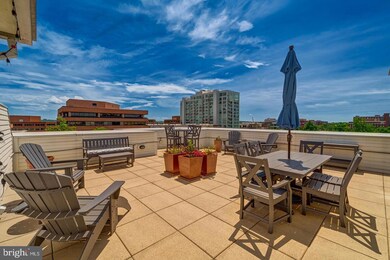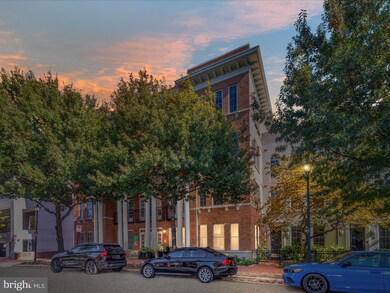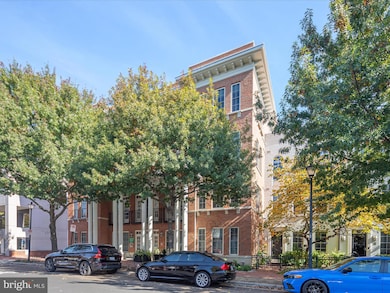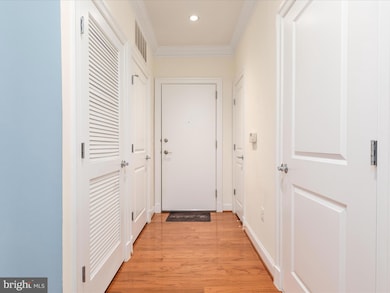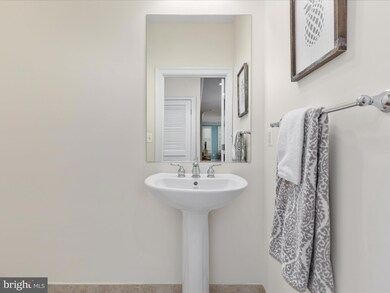
Abingdon Row Condominium 1023 N Royal St Unit 101 Alexandria, VA 22314
Old Town NeighborhoodHighlights
- Open Floorplan
- Upgraded Countertops
- 1 Assigned Subterranean Space
- Wood Flooring
- Elevator
- 2-minute walk to Montgomery Park
About This Home
As of February 2025Exceptional end unit first floor condo featuring one large bedroom plus a den (sizeable enough for a second bedroom) located in the desirable newer building of Abingdon Row in the highly sought after Northeast quadrant of Old Town. Situated just two blocks from the waterfront, this building has an expansive rooftop terrace perfect gatherings & then walking distance to all necessary amenities. Beautiful plantation shutters, hardwood flooring and granite countertops adorn this unit which is perfectly placed near the elevator and mailroom. A convenient and covered indoor parking space and storage unit is just below the unit. Abingdon Row is a four level, secure building which also provides indoor visitor parking as well as ample street parking & bike storage. All the dining, shopping , and entertainments options of Old Town Alexandria, along with Braddock Street Metro, GW Parkway, and the Beltway makes this offering very desirable! OWNERS ONLY PAY ELECTRICITY - condo association pays for gas, water & trash.
Property Details
Home Type
- Condominium
Est. Annual Taxes
- $7,309
Year Built
- Built in 2007
Lot Details
- Property is in excellent condition
HOA Fees
- $763 Monthly HOA Fees
Parking
- Assigned parking located at #G137 -next to the door - private
- Side Facing Garage
- Garage Door Opener
- Parking Space Conveys
Home Design
- Brick Exterior Construction
Interior Spaces
- 931 Sq Ft Home
- Property has 1 Level
- Open Floorplan
- Ceiling Fan
- Recessed Lighting
- Window Treatments
- Wood Flooring
- Washer and Dryer Hookup
Kitchen
- Kitchen Island
- Upgraded Countertops
Bedrooms and Bathrooms
- 1 Main Level Bedroom
- Walk-In Closet
- Walk-in Shower
Home Security
- Exterior Cameras
- Monitored
Utilities
- Central Air
- Heat Pump System
- Electric Water Heater
Listing and Financial Details
- Assessor Parcel Number 60016280
Community Details
Overview
- Association fees include common area maintenance, cook fee, exterior building maintenance, parking fee, reserve funds, trash, water
- Low-Rise Condominium
- Abingdon Row Condos
- Abingdon Row Community
- Abingdon Row Subdivision
- Property Manager
Amenities
- Common Area
- Elevator
Pet Policy
- Pets Allowed
- Pet Size Limit
Map
About Abingdon Row Condominium
Home Values in the Area
Average Home Value in this Area
Property History
| Date | Event | Price | Change | Sq Ft Price |
|---|---|---|---|---|
| 02/03/2025 02/03/25 | Sold | $618,000 | +3.0% | $664 / Sq Ft |
| 12/13/2024 12/13/24 | Pending | -- | -- | -- |
| 12/03/2024 12/03/24 | Price Changed | $600,000 | -4.0% | $644 / Sq Ft |
| 11/01/2024 11/01/24 | For Sale | $625,000 | +16.8% | $671 / Sq Ft |
| 09/07/2021 09/07/21 | Sold | $535,000 | -0.9% | $575 / Sq Ft |
| 07/23/2021 07/23/21 | For Sale | $540,000 | -- | $580 / Sq Ft |
Tax History
| Year | Tax Paid | Tax Assessment Tax Assessment Total Assessment is a certain percentage of the fair market value that is determined by local assessors to be the total taxable value of land and additions on the property. | Land | Improvement |
|---|---|---|---|---|
| 2024 | $7,398 | $644,027 | $235,687 | $408,340 |
| 2023 | $7,149 | $644,027 | $235,687 | $408,340 |
| 2022 | $6,421 | $578,436 | $204,945 | $373,491 |
| 2021 | $6,128 | $552,082 | $195,186 | $356,896 |
| 2020 | $6,015 | $552,082 | $195,186 | $356,896 |
| 2019 | $5,713 | $505,546 | $179,069 | $326,477 |
| 2018 | $5,713 | $505,546 | $179,069 | $326,477 |
| 2017 | $5,606 | $496,124 | $175,558 | $320,566 |
| 2016 | $5,122 | $477,314 | $156,748 | $320,566 |
| 2015 | $5,283 | $506,545 | $156,748 | $349,797 |
| 2014 | $4,897 | $469,554 | $149,284 | $320,270 |
Mortgage History
| Date | Status | Loan Amount | Loan Type |
|---|---|---|---|
| Previous Owner | $428,000 | New Conventional | |
| Previous Owner | $340,000 | New Conventional | |
| Previous Owner | $405,000 | New Conventional |
Deed History
| Date | Type | Sale Price | Title Company |
|---|---|---|---|
| Deed | $618,000 | Titan Title | |
| Warranty Deed | $535,000 | Pruitt Title Llc | |
| Warranty Deed | $425,000 | -- | |
| Special Warranty Deed | $450,000 | -- |
Similar Homes in Alexandria, VA
Source: Bright MLS
MLS Number: VAAX2039032
APN: 055.01-0C-101
- 1064 N Royal St
- 1010 N Royal St
- 925 N Fairfax St Unit 610
- 925 N Fairfax St Unit 1203
- 1162 N Pitt St
- 1201 N Royal St Unit 201
- 1201 N Royal St Unit 505
- 1201 N Royal St Unit 305
- 1201 N Royal St Unit 204
- 801 N Fairfax St Unit 136
- 801 N Fairfax St Unit 414
- 801 N Fairfax St Unit 318
- 801 N Fairfax St Unit 132
- 801 N Pitt St Unit 709
- 801 N Pitt St Unit 1401
- 801 N Pitt St Unit 610
- 1117 E Abingdon Dr
- 817 Water Place
- 502 Bashford Ln Unit 3231
- 811 Water Place


