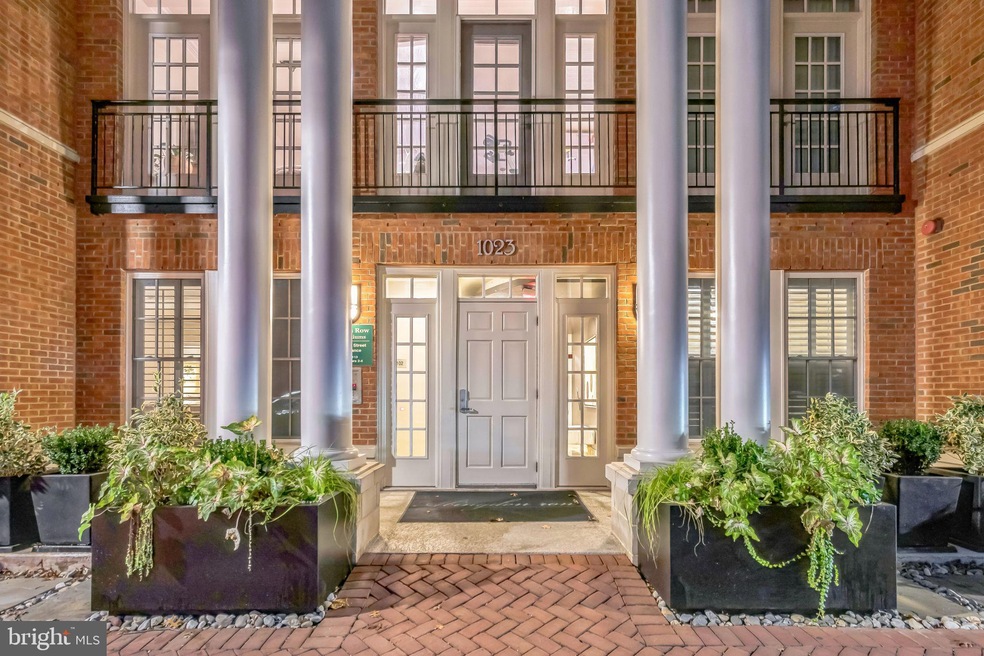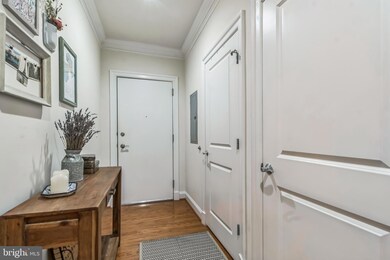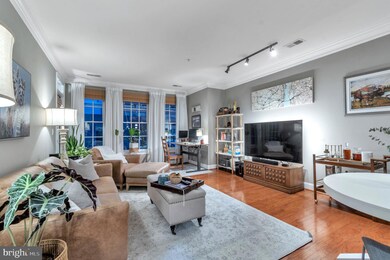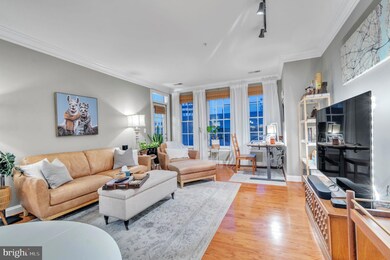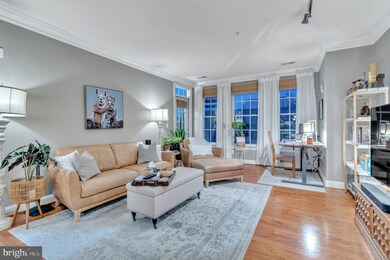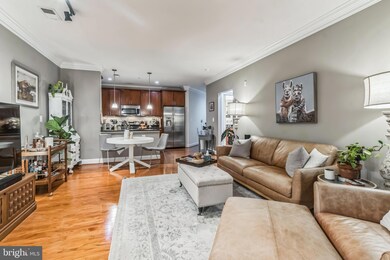
Abingdon Row Condominium 1023 N Royal St Unit 212 Alexandria, VA 22314
Old Town NeighborhoodHighlights
- Water Oriented
- Traditional Architecture
- Upgraded Countertops
- Open Floorplan
- Wood Flooring
- 2-minute walk to Montgomery Park
About This Home
As of November 2024Charming 1BR/1BA condo ideally located in Old Town! This 2nd floor, corner-unit features soaring 9 foot ceilings with double crown molding, and is one of the largest 1BR floor plans in the building. This expansive open floor plan features hardwoods throughout the main living quarters and carpet in the bedroom. The kitchen opens to an oversized living area and a wall of windows overlooking the courtyard, making it the perfect dynamic space to relax, host, or work from home! Primary bedroom features a walk-in closet and plenty of room for larger-sized pieces of furniture (king bed w/frame pictured). Balcony view beautiful view off of living area! HVAC, Refrigerator, Dishwasher, Washer and Dryer all replaced within the past 5 years! Garaged parking space conveys with unit and is easily accessibly, making grocery runs and getting in & out a breeze! Old town location walkable to the waterfront, Harris Teeter, Trader Joe's, Montgomery Center Shopping Mall, and all the charming sights and feels that Old Town entails. A must see!
Property Details
Home Type
- Condominium
Est. Annual Taxes
- $6,201
Year Built
- Built in 2007
HOA Fees
- $555 Monthly HOA Fees
Home Design
- Traditional Architecture
- Brick Exterior Construction
Interior Spaces
- 893 Sq Ft Home
- Property has 1 Level
- Open Floorplan
- Crown Molding
- Ceiling height of 9 feet or more
- Recessed Lighting
- Double Pane Windows
- Entrance Foyer
- Living Room
- Dining Room
- Wood Flooring
- Intercom
Kitchen
- Breakfast Area or Nook
- Gas Oven or Range
- Microwave
- Ice Maker
- Dishwasher
- Upgraded Countertops
- Disposal
Bedrooms and Bathrooms
- 1 Main Level Bedroom
- En-Suite Primary Bedroom
- 1 Full Bathroom
Laundry
- Dryer
- Washer
Outdoor Features
- Water Oriented
- River Nearby
Utilities
- Forced Air Heating and Cooling System
- Electric Water Heater
Additional Features
- Accessible Elevator Installed
- 1 Common Wall
Listing and Financial Details
- Assessor Parcel Number 60016550
Community Details
Overview
- Association fees include gas, common area maintenance, exterior building maintenance, insurance, management, lawn maintenance, reserve funds, snow removal, trash, water, sewer
- Low-Rise Condominium
- Abingdon Row Community
- Abingdon Row Subdivision
Amenities
- Common Area
Pet Policy
- Dogs and Cats Allowed
Map
About Abingdon Row Condominium
Home Values in the Area
Average Home Value in this Area
Property History
| Date | Event | Price | Change | Sq Ft Price |
|---|---|---|---|---|
| 11/26/2024 11/26/24 | Sold | $535,000 | +0.9% | $599 / Sq Ft |
| 11/09/2024 11/09/24 | Pending | -- | -- | -- |
| 11/07/2024 11/07/24 | For Sale | $530,000 | 0.0% | $594 / Sq Ft |
| 08/01/2017 08/01/17 | Rented | $2,200 | 0.0% | -- |
| 07/06/2017 07/06/17 | Under Contract | -- | -- | -- |
| 07/04/2017 07/04/17 | For Rent | $2,200 | -- | -- |
Tax History
| Year | Tax Paid | Tax Assessment Tax Assessment Total Assessment is a certain percentage of the fair market value that is determined by local assessors to be the total taxable value of land and additions on the property. | Land | Improvement |
|---|---|---|---|---|
| 2024 | $6,290 | $546,373 | $200,307 | $346,066 |
| 2023 | $6,065 | $546,373 | $200,307 | $346,066 |
| 2022 | $5,451 | $491,058 | $174,180 | $316,878 |
| 2021 | $5,204 | $468,865 | $165,886 | $302,979 |
| 2020 | $5,116 | $468,865 | $165,886 | $302,979 |
| 2019 | $4,856 | $429,690 | $152,189 | $277,501 |
| 2018 | $4,856 | $429,690 | $152,189 | $277,501 |
| 2017 | $4,766 | $421,755 | $149,205 | $272,550 |
| 2016 | $4,354 | $405,768 | $133,218 | $272,550 |
| 2015 | $4,488 | $430,251 | $133,218 | $297,033 |
| 2014 | $4,163 | $399,178 | $126,875 | $272,303 |
Mortgage History
| Date | Status | Loan Amount | Loan Type |
|---|---|---|---|
| Open | $294,250 | New Conventional | |
| Closed | $294,250 | New Conventional | |
| Previous Owner | $357,000 | New Conventional | |
| Previous Owner | $365,415 | New Conventional | |
| Previous Owner | $313,500 | New Conventional | |
| Previous Owner | $332,500 | New Conventional | |
| Previous Owner | $379,884 | FHA | |
| Previous Owner | $332,910 | New Conventional |
Deed History
| Date | Type | Sale Price | Title Company |
|---|---|---|---|
| Deed | $535,000 | Commonwealth Land Title | |
| Deed | $535,000 | Commonwealth Land Title | |
| Warranty Deed | $429,900 | Title Forward | |
| Warranty Deed | $418,000 | Champion Title & Stlmnts Inc | |
| Warranty Deed | $385,000 | -- | |
| Special Warranty Deed | $369,900 | -- |
Similar Homes in Alexandria, VA
Source: Bright MLS
MLS Number: VAAX2039456
APN: 055.01-0C-212
- 1023 N Royal St Unit 116
- 1064 N Royal St
- 1010 N Royal St
- 925 N Fairfax St Unit 610
- 925 N Fairfax St Unit 1203
- 1162 N Pitt St
- 1201 N Royal St Unit 201
- 1201 N Royal St Unit 505
- 1201 N Royal St Unit 305
- 1201 N Royal St Unit 204
- 801 N Fairfax St Unit 136
- 801 N Fairfax St Unit 414
- 801 N Fairfax St Unit 318
- 801 N Fairfax St Unit 132
- 801 N Pitt St Unit 709
- 801 N Pitt St Unit 1401
- 801 N Pitt St Unit 610
- 1117 E Abingdon Dr
- 817 Water Place
- 502 Bashford Ln Unit 3231
