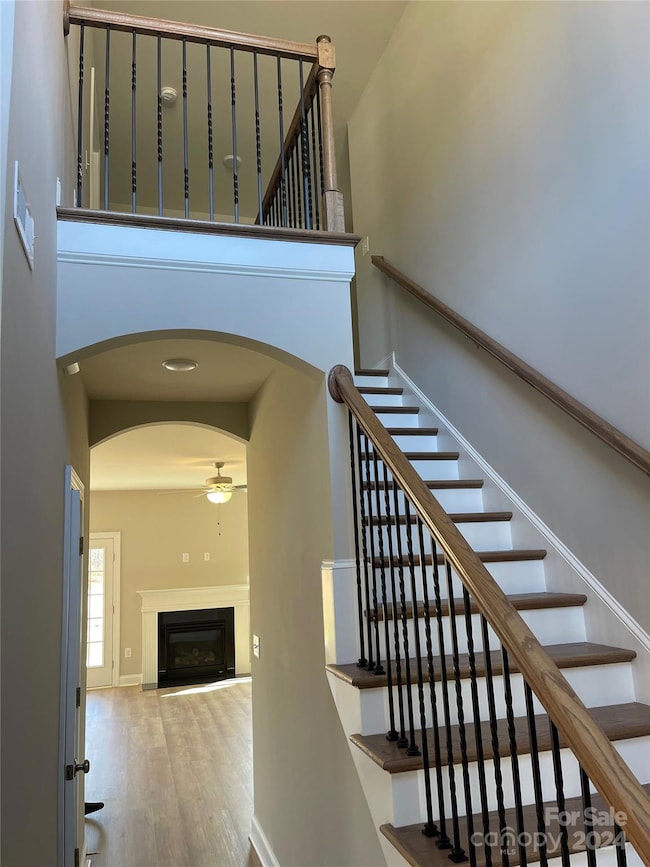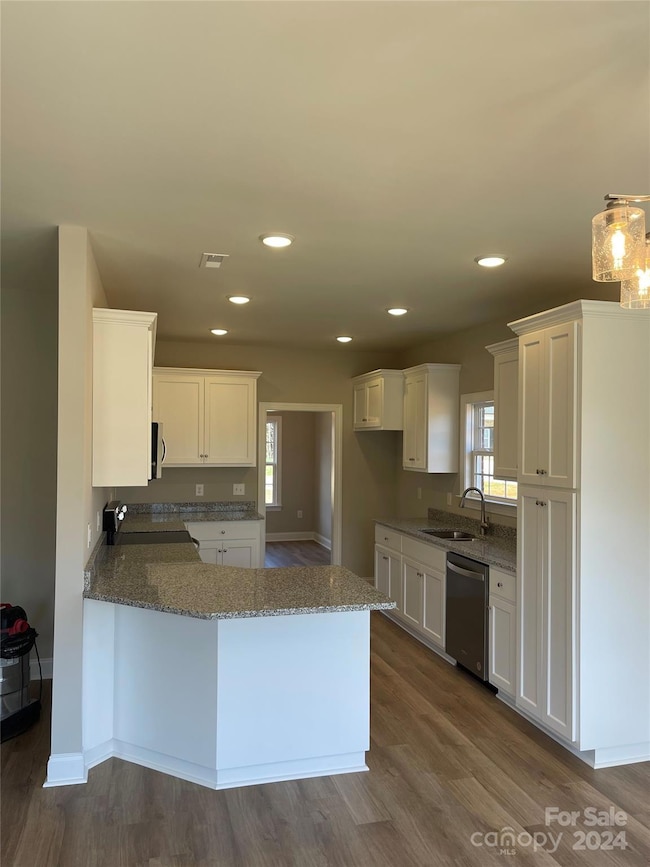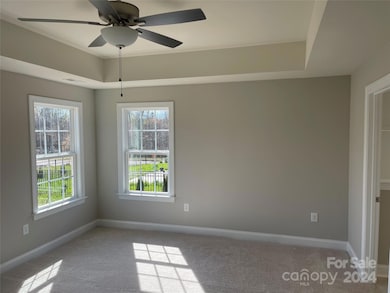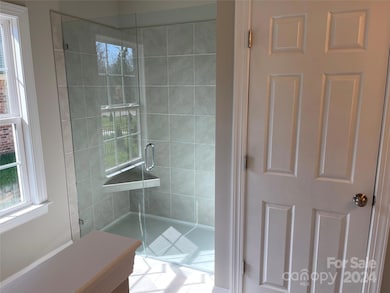
1023 Piper Meadows Dr Unit 5 Waxhaw, NC 28173
Estimated payment $3,863/month
Highlights
- New Construction
- Family Room with Fireplace
- Covered patio or porch
- Marvin Elementary School Rated A
- Traditional Architecture
- 2 Car Attached Garage
About This Home
This is new construction in an all Brick community located in the desirable Wesley Chapel and Waxhaw area. This subdivision will only have 80 new homes. These homes include quartz countertops in kitchen and all bathrooms, custom built cabinets, tile primary shower, tile floors in the bathrooms and laundry room, LVP in the living area, carpet in the bedrooms and bonus room, natural gas range and water heater, fireplaces and finished garages with door opener. Price has been adjusted because a covered Porch has been added at a special introductory offer.
Piper Meadows is conveniently located 5.8 miles from Monroe airport.
Home Details
Home Type
- Single Family
Year Built
- Built in 2025 | New Construction
HOA Fees
- $29 Monthly HOA Fees
Parking
- 2 Car Attached Garage
Home Design
- Traditional Architecture
- Slab Foundation
- Vinyl Siding
- Four Sided Brick Exterior Elevation
Interior Spaces
- 1.5-Story Property
- Gas Fireplace
- Insulated Windows
- Family Room with Fireplace
Kitchen
- Self-Cleaning Oven
- Gas Range
- Microwave
- Dishwasher
- Disposal
Flooring
- Tile
- Vinyl
Bedrooms and Bathrooms
Laundry
- Laundry Room
- Washer and Electric Dryer Hookup
Accessible Home Design
- Doors are 32 inches wide or more
- Entry Slope Less Than 1 Foot
- Raised Toilet
Schools
- Western Union Elementary School
- Parkwood Middle School
- Parkwood High School
Utilities
- Forced Air Heating and Cooling System
- Vented Exhaust Fan
- Underground Utilities
- Gas Water Heater
- Fiber Optics Available
- Cable TV Available
Additional Features
- Covered patio or porch
- Property is zoned R6-CZ
Community Details
- Mhc At Piper Meadows Llc Association
- Built by McGee-Huntley
- Piper Meadows Subdivision, Mckenzie Floorplan
- Mandatory home owners association
Listing and Financial Details
- Assessor Parcel Number 06009115
Map
Home Values in the Area
Average Home Value in this Area
Property History
| Date | Event | Price | Change | Sq Ft Price |
|---|---|---|---|---|
| 03/28/2025 03/28/25 | Price Changed | $582,500 | -0.4% | $256 / Sq Ft |
| 02/12/2025 02/12/25 | Price Changed | $585,000 | -2.3% | $257 / Sq Ft |
| 09/05/2024 09/05/24 | Price Changed | $598,750 | +1.8% | $263 / Sq Ft |
| 04/21/2024 04/21/24 | For Sale | $588,000 | -- | $258 / Sq Ft |
Similar Homes in Waxhaw, NC
Source: Canopy MLS (Canopy Realtor® Association)
MLS Number: 4130959
- 1023 Piper Meadows Dr Unit 5
- 9217 Rock Water Ct
- 104 Kentmore Dr
- 620 Briar Patch Terrace
- 3012 Wheatfield Dr
- 8201 Tonawanda Dr
- 227 Tyndale Ct
- 518 Streamside Ln
- 9422 Ridgeforest Dr
- 500 Clear Wood Ct
- 8432 Newton Ln
- 9423 Belmont Ln
- 9107 Shrewsbury Dr
- 101 Stonehurst Ln
- 516 White Tail Terrace
- 9331 Hanworth Trace Dr
- 16919 Hedgerow Park Rd Unit 136
- 8402 Albury Walk Ln
- 9803 Tree Canopy Rd
- 8651 Walsham Dr






