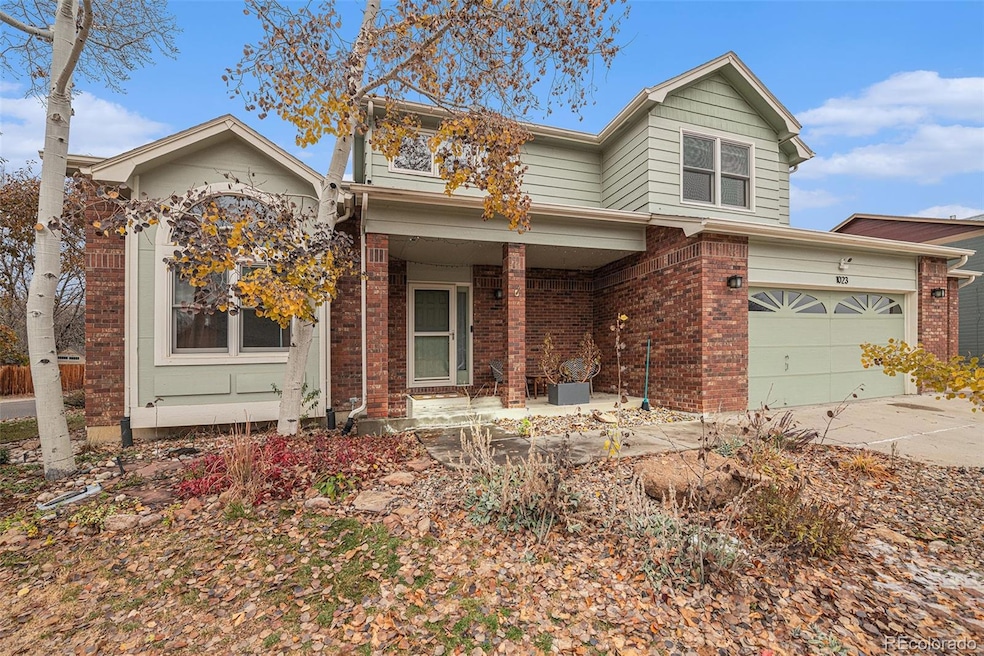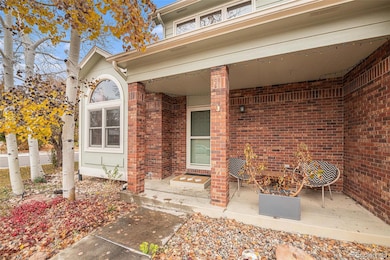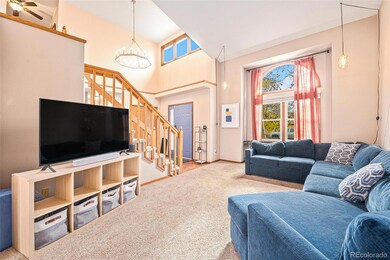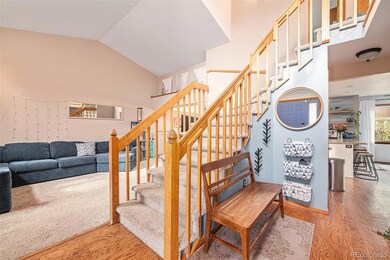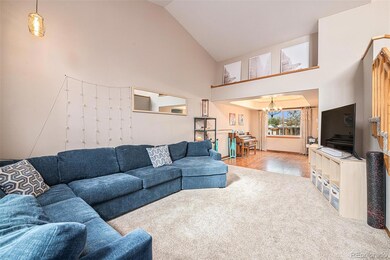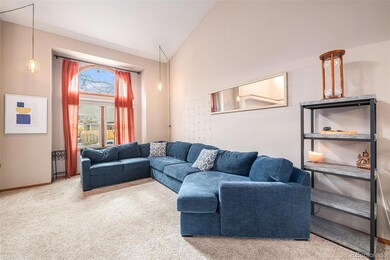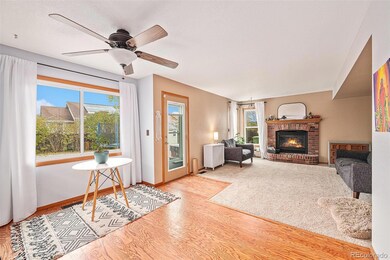
1023 W 45th St Loveland, CO 80538
Highlights
- Spa
- Wood Flooring
- Private Yard
- Open Floorplan
- Corner Lot
- No HOA
About This Home
As of January 2025Welcome to this inviting 4-bedroom, 4-bathroom home on a spacious corner lot in Brookfield Village. Upon entering, you’re greeted by a bright living room with vaulted ceilings that create a sense of openness. The living room flows seamlessly into a dining area overlooking the backyard. The adjacent kitchen is equipped with a gas range, custom shelving, and a tile backsplash, leading into a cozy family room with a fireplace. Upstairs, the primary bedroom offers a private retreat with a walk-in closet and an ensuite bathroom featuring a double vanity and a generous walk-in shower. Two additional bedrooms complete the upper floor, while the mostly finished basement includes a fourth bedroom, a 3/4 bath, a recreation room, and a versatile space ideal for an office or gym. The fully fenced backyard offers privacy and includes a shed for extra storage. An attached 3-car garage and close proximity to Lake Loveland, golf courses, shopping, and Fort Collins make this well-designed home ready for its next owners.
Last Agent to Sell the Property
Modern Collective Real Estate Brokerage Email: megan@moderncollectiveteam.com License #100082287
Co-Listed By
Modern Collective Real Estate Brokerage Email: megan@moderncollectiveteam.com License #100084775
Home Details
Home Type
- Single Family
Est. Annual Taxes
- $2,923
Year Built
- Built in 1992
Lot Details
- 9,431 Sq Ft Lot
- Corner Lot
- Level Lot
- Front and Back Yard Sprinklers
- Private Yard
- Property is zoned R1
Parking
- 3 Car Attached Garage
Home Design
- Brick Exterior Construction
- Composition Roof
- Wood Siding
- Concrete Perimeter Foundation
Interior Spaces
- 2-Story Property
- Open Floorplan
- Family Room with Fireplace
- Living Room
- Dining Room
- Game Room
- Laundry Room
Kitchen
- Eat-In Kitchen
- Oven
- Range Hood
Flooring
- Wood
- Carpet
- Tile
- Vinyl
Bedrooms and Bathrooms
- 4 Bedrooms
Basement
- Partial Basement
- Bedroom in Basement
- 1 Bedroom in Basement
Outdoor Features
- Spa
- Patio
Schools
- Laurene Edmondson Elementary School
- Lucile Erwin Middle School
- Loveland High School
Utilities
- Forced Air Heating and Cooling System
Community Details
- No Home Owners Association
- Brookfield Village Subdivision
Listing and Financial Details
- Exclusions: Sellers personal property, Washer, Dryer, Kitchen Refrigerator, Dishwasher, Freezer Chest in Garage, Trampoline, Chicken House, all staging items, and Exterior cameras/alarm system/video Doorbell.
- Assessor Parcel Number R1324691
Map
Home Values in the Area
Average Home Value in this Area
Property History
| Date | Event | Price | Change | Sq Ft Price |
|---|---|---|---|---|
| 01/28/2025 01/28/25 | Sold | $609,000 | -1.0% | $211 / Sq Ft |
| 01/06/2025 01/06/25 | Pending | -- | -- | -- |
| 11/13/2024 11/13/24 | For Sale | $615,000 | +2.7% | $213 / Sq Ft |
| 08/24/2023 08/24/23 | Sold | $599,000 | +6.0% | $206 / Sq Ft |
| 07/26/2023 07/26/23 | For Sale | $565,000 | +37.8% | $194 / Sq Ft |
| 01/28/2019 01/28/19 | Off Market | $410,000 | -- | -- |
| 11/28/2017 11/28/17 | Sold | $410,000 | -3.5% | $141 / Sq Ft |
| 10/29/2017 10/29/17 | Pending | -- | -- | -- |
| 10/25/2017 10/25/17 | For Sale | $425,000 | -- | $146 / Sq Ft |
Tax History
| Year | Tax Paid | Tax Assessment Tax Assessment Total Assessment is a certain percentage of the fair market value that is determined by local assessors to be the total taxable value of land and additions on the property. | Land | Improvement |
|---|---|---|---|---|
| 2025 | $2,923 | $41,661 | $4,054 | $37,607 |
| 2024 | $2,923 | $41,661 | $4,054 | $37,607 |
| 2022 | $2,583 | $32,457 | $4,205 | $28,252 |
| 2021 | $2,654 | $33,391 | $4,326 | $29,065 |
| 2020 | $2,433 | $30,602 | $4,326 | $26,276 |
| 2019 | $2,392 | $30,602 | $4,326 | $26,276 |
| 2018 | $2,369 | $28,786 | $4,356 | $24,430 |
| 2017 | $1,844 | $26,021 | $4,356 | $21,665 |
| 2016 | $1,745 | $23,793 | $4,816 | $18,977 |
| 2015 | $1,731 | $23,800 | $4,820 | $18,980 |
| 2014 | $1,560 | $20,740 | $4,820 | $15,920 |
Mortgage History
| Date | Status | Loan Amount | Loan Type |
|---|---|---|---|
| Open | $456,750 | New Conventional | |
| Previous Owner | $569,050 | New Conventional | |
| Previous Owner | $313,820 | New Conventional | |
| Previous Owner | $328,000 | New Conventional | |
| Previous Owner | $167,300 | New Conventional | |
| Previous Owner | $197,540 | Unknown | |
| Previous Owner | $22,000 | Unknown | |
| Previous Owner | $195,000 | No Value Available | |
| Previous Owner | $108,000 | Unknown |
Deed History
| Date | Type | Sale Price | Title Company |
|---|---|---|---|
| Special Warranty Deed | $609,000 | First American Title | |
| Warranty Deed | $599,000 | None Listed On Document | |
| Warranty Deed | $410,000 | The Group Guarantee Title | |
| Warranty Deed | $248,000 | Chicago Title Co | |
| Warranty Deed | $139,800 | -- | |
| Warranty Deed | $20,500 | -- |
Similar Homes in Loveland, CO
Source: REcolorado®
MLS Number: 8433466
APN: 96353-17-001
- 1151 W 45th St
- 862 Jordache Dr
- 1267 W 45th St
- 4220 Smith Park Ct
- 855 Norway Maple Dr
- 1231 Autumn Purple Dr
- 4760 Mimosa St
- 4162 Balsa Ct
- 1180 W 50th St
- 1230 Crabapple Dr
- 1145 Crabapple Dr
- 563 W 48th St
- 4910 Laporte Ave
- 5080 Coral Burst Cir
- 5130 Coral Burst Cir
- 1319 Crabapple Dr
- 1578 Oak Creek Dr
- 551 W 39th St Unit 551
- 1678 W 50th St
- 3906 Ash Ave
