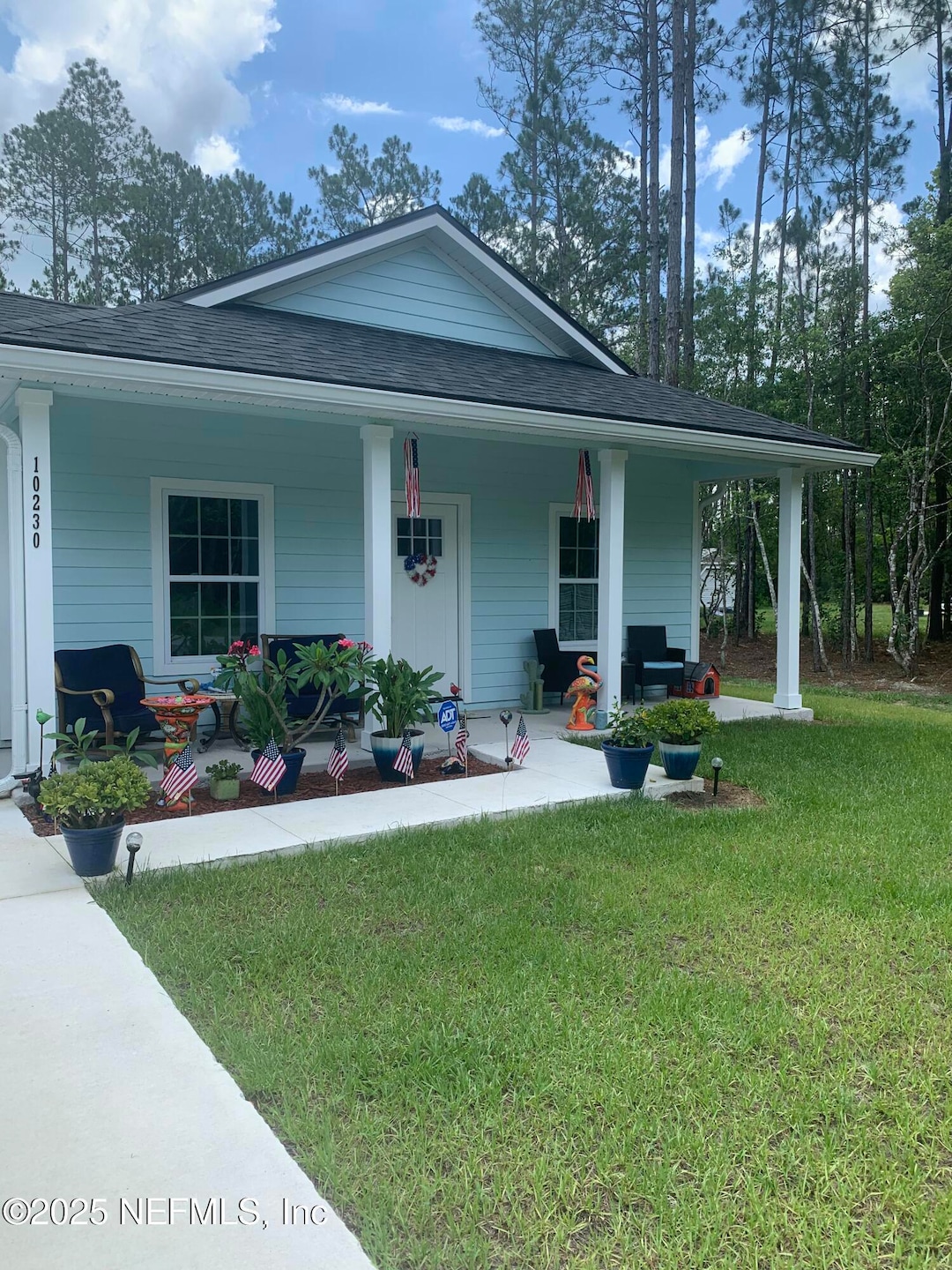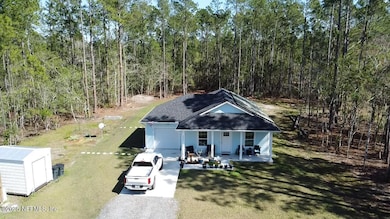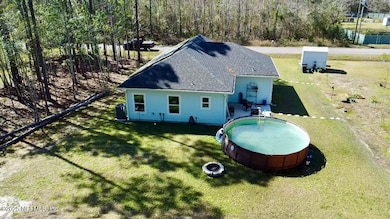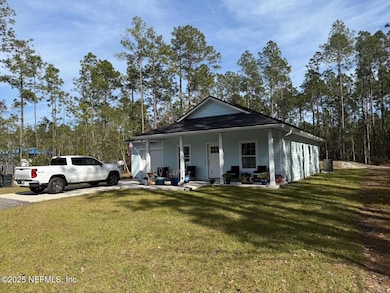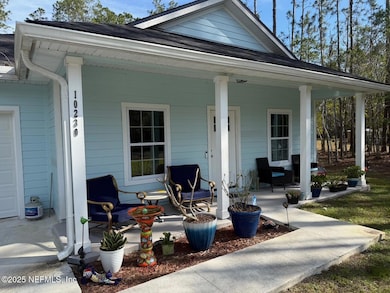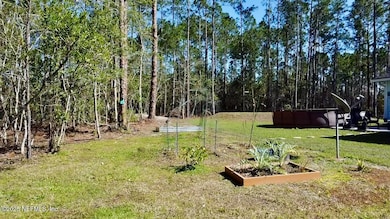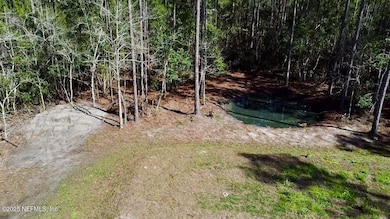
10230 Crotty Ave Hastings, FL 32145
Flagler Estates NeighborhoodEstimated payment $1,940/month
Highlights
- Traditional Architecture
- Terrace
- Eat-In Kitchen
- Gamble Rogers Middle School Rated A-
- No HOA
- Walk-In Closet
About This Home
Welcome to this charming 3-bedroom, 2-bathroom home situated on over an acre of beautifully landscaped land in the desirable southern part of St. Johns County. Enjoy the tranquility of country living with the convenience of being in a rapidly growing area.
This home features an open floor plan with soaring 9-foot ceilings, creating a spacious and airy feel throughout. The kitchen and bathrooms boast elegant granite countertops, complemented by high-quality wood self-closing cabinets. The kitchen is equipped with sleek stainless-steel appliances, perfect for home cooks and entertainers alike. Home already set up with solar, and water softener system.
Step outside to your private back patio, ideal for outdoor relaxation and gatherings. With no HOA and no restrictive rules, this property offers endless possibilities for future expansion.
Home Details
Home Type
- Single Family
Est. Annual Taxes
- $3,385
Year Built
- Built in 2023
Lot Details
- 1.14 Acre Lot
- Lot Dimensions are 164 x 300
- Property fronts a county road
Parking
- 1 Car Garage
- Off-Street Parking
Home Design
- Traditional Architecture
- Wood Frame Construction
- Shingle Roof
Interior Spaces
- 1,100 Sq Ft Home
- 1-Story Property
- Furnished or left unfurnished upon request
- Ceiling Fan
- Vinyl Flooring
- Fire and Smoke Detector
Kitchen
- Eat-In Kitchen
- Breakfast Bar
- Electric Oven
- Electric Cooktop
- Microwave
- Freezer
- Dishwasher
Bedrooms and Bathrooms
- 3 Bedrooms
- Split Bedroom Floorplan
- Walk-In Closet
- 2 Full Bathrooms
- Shower Only
Laundry
- Laundry in Garage
- Dryer
- Front Loading Washer
Outdoor Features
- Patio
- Terrace
Utilities
- Central Heating and Cooling System
- Well
- Electric Water Heater
- Water Softener is Owned
- Septic Tank
Community Details
- No Home Owners Association
- Flagler Estates Subdivision
Listing and Financial Details
- Assessor Parcel Number 0506300603
Map
Home Values in the Area
Average Home Value in this Area
Tax History
| Year | Tax Paid | Tax Assessment Tax Assessment Total Assessment is a certain percentage of the fair market value that is determined by local assessors to be the total taxable value of land and additions on the property. | Land | Improvement |
|---|---|---|---|---|
| 2024 | $450 | $222,393 | $37,425 | $184,968 |
| 2023 | $450 | $22,025 | $22,025 | $0 |
| 2022 | $359 | $16,380 | $16,380 | $0 |
| 2021 | $298 | $9,625 | $0 | $0 |
| 2020 | $277 | $7,225 | $0 | $0 |
| 2019 | $270 | $6,025 | $0 | $0 |
| 2018 | $256 | $4,225 | $0 | $0 |
| 2017 | $255 | $3,525 | $3,525 | $0 |
| 2016 | $253 | $3,325 | $0 | $0 |
| 2015 | $250 | $3,025 | $0 | $0 |
| 2014 | $261 | $3,267 | $0 | $0 |
Property History
| Date | Event | Price | Change | Sq Ft Price |
|---|---|---|---|---|
| 04/14/2025 04/14/25 | Price Changed | $297,000 | -0.7% | $270 / Sq Ft |
| 02/24/2025 02/24/25 | Price Changed | $299,000 | -0.3% | $272 / Sq Ft |
| 02/18/2025 02/18/25 | Price Changed | $300,000 | -1.6% | $273 / Sq Ft |
| 01/30/2025 01/30/25 | For Sale | $305,000 | +5.2% | $277 / Sq Ft |
| 09/13/2023 09/13/23 | Sold | $290,000 | -1.0% | $264 / Sq Ft |
| 08/10/2023 08/10/23 | For Sale | $293,000 | -- | $266 / Sq Ft |
Deed History
| Date | Type | Sale Price | Title Company |
|---|---|---|---|
| Warranty Deed | $290,000 | Action Title Services | |
| Warranty Deed | $25,000 | Land Title | |
| Quit Claim Deed | $15,000 | None Available | |
| Warranty Deed | $35,900 | -- | |
| Warranty Deed | $9,000 | -- |
Mortgage History
| Date | Status | Loan Amount | Loan Type |
|---|---|---|---|
| Previous Owner | $33,900 | Seller Take Back |
Similar Homes in Hastings, FL
Source: realMLS (Northeast Florida Multiple Listing Service)
MLS Number: 2067626
APN: 050630-0603
- 10235 Amos Ave
- 10310 Crotty Ave
- 10150 Dillon Ave
- 10240 Ebert Ave
- 10350 Baylor Ave
- 10230 Dillon Ave
- 10570 Dillon Ave
- 10450 Baylor Ave
- 9910 Baylor Ave
- 10065 Crotty Ave Unit 1
- 00 Crotty Ave Unit 1
- 10430 Crotty Ave
- 10530 Crotty Ave
- 0 Crotty Ave Unit MFRO6243081
- 10405 Crotty Ave
- 10445 Amos Ave
- 0 Ebert Ave Unit 2080944
- 10010 Ebert Ave
- 10550 Ebert Ave
- 10130 Ebert Ave
