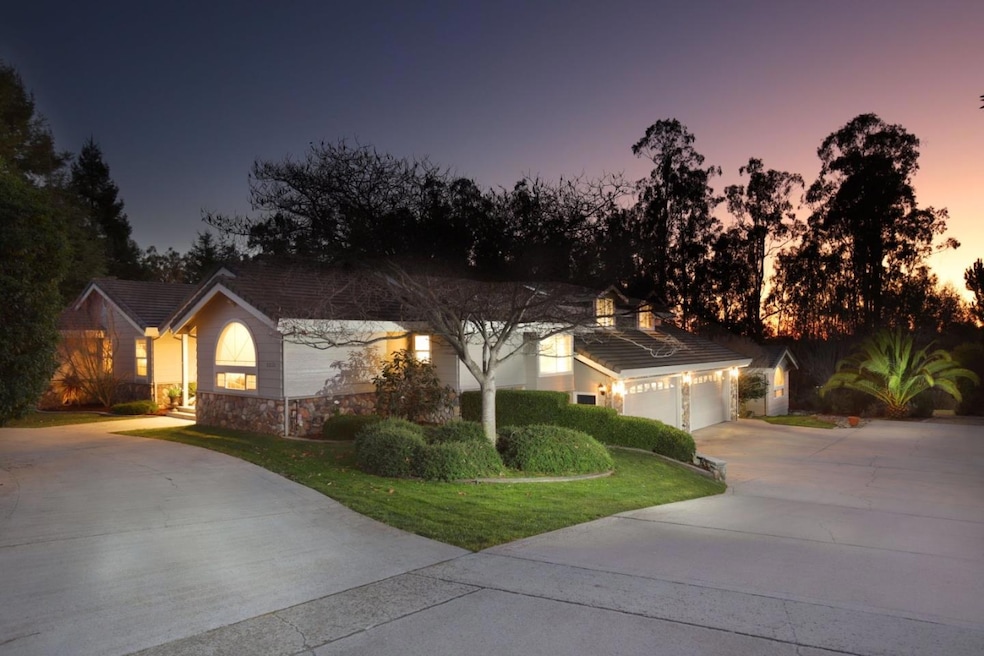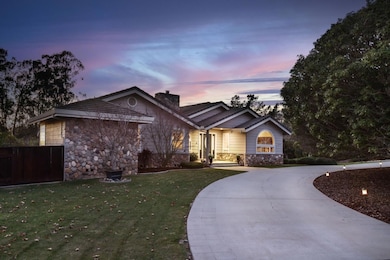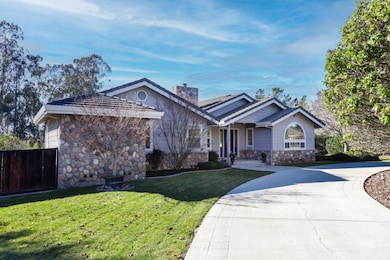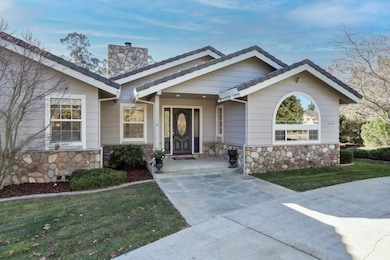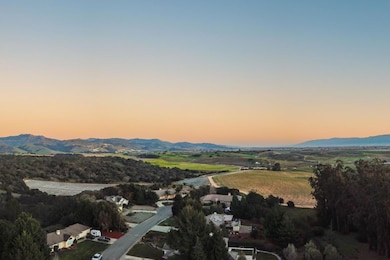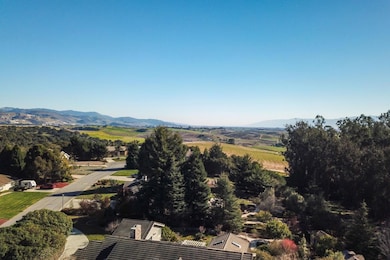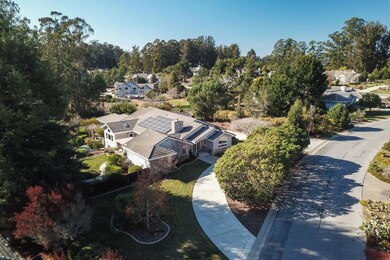
10230 Golden Meadow Cir Salinas, CA 93907
Estimated payment $10,152/month
Highlights
- Above Ground Spa
- Gated Community
- Mountain View
- Solar Power System
- 1.16 Acre Lot
- Wood Burning Stove
About This Home
Welcome to North Monterey County's hidden gem, the exclusive gated community of Country Meadows, where luxury meets serenity. Your soon to be retreat epitomizes executive living at its finest. 2 homes on 1 magnificent estate! 5 bedroom & 4.5 baths, 3 multi use rooms and an unfinished bonus room. 2nd home is vacant & recently painted. The remodeled chefs kitchen is a culinary dream, while the renovated primary bath provides a spa-like retreat. Enjoy panoramic views of the zen garden through wraparound windows, & step outside to experience the bocce court, perfect for entertaining. With a 4-car garage, a circle driveway for guests, and a spacious driveway for homeowners, this estate combines elegance and functionality seamlessly. This is more than just a home, it's a lifestyle. Distinguished features & benefits: Owned 22 panel solar energy system, luxurious spa, multiple pergolas, matching garden shed, owned water softener, separate furnaces & water heaters, dual zone washer & dryer, vaulted ceilings w/open beams & skylights throughout, abundance of natural light, approximately 350 gal. aquarium, marble counters and travertine flooring. Too much to list!
Home Details
Home Type
- Single Family
Est. Annual Taxes
- $8,793
Year Built
- Built in 1996
Lot Details
- 1.16 Acre Lot
- Security Fence
- Gated Home
- Back and Front Yard Fenced
- Wood Fence
- Gentle Sloping Lot
- Sprinklers on Timer
- Zoning described as Rural/Agricultural Residential
HOA Fees
- $60 Monthly HOA Fees
Parking
- 4 Car Garage
- Guest Parking
Property Views
- Mountain
- Garden
- Neighborhood
- Courtyard
Home Design
- Permanent Foundation
- Tile Roof
- Concrete Perimeter Foundation
Interior Spaces
- 4,342 Sq Ft Home
- 2-Story Property
- Wet Bar
- High Ceiling
- Ceiling Fan
- Wood Burning Stove
- Fireplace With Gas Starter
- Family Room with Fireplace
- 2 Fireplaces
- Formal Dining Room
- Den
- Loft
- Utility Room
- Security Gate
- Attic
Kitchen
- Breakfast Bar
- Double Oven
- Microwave
- Kitchen Island
- Stone Countertops
Flooring
- Wood
- Carpet
- Tile
- Travertine
Bedrooms and Bathrooms
- 5 Bedrooms
- Walk-In Closet
- Remodeled Bathroom
- Bathroom on Main Level
- Marble Bathroom Countertops
- Granite Bathroom Countertops
- Dual Sinks
- Bathtub
- Walk-in Shower
Laundry
- Laundry Room
- Washer and Dryer
- Laundry Tub
Eco-Friendly Details
- Solar Power System
Outdoor Features
- Above Ground Spa
- Gazebo
- Shed
Utilities
- Forced Air Zoned Heating System
- Vented Exhaust Fan
- Water Softener is Owned
- Septic Tank
Listing and Financial Details
- Assessor Parcel Number 125-603-040-000
Community Details
Overview
- Association fees include common area electricity, management fee
- Country Meadows HOA
- Built by Country Meadows
Security
- Gated Community
Map
Home Values in the Area
Average Home Value in this Area
Tax History
| Year | Tax Paid | Tax Assessment Tax Assessment Total Assessment is a certain percentage of the fair market value that is determined by local assessors to be the total taxable value of land and additions on the property. | Land | Improvement |
|---|---|---|---|---|
| 2024 | $8,793 | $800,416 | $184,707 | $615,709 |
| 2023 | $8,635 | $784,723 | $181,086 | $603,637 |
| 2022 | $8,573 | $769,337 | $177,536 | $591,801 |
| 2021 | $8,248 | $754,253 | $174,055 | $580,198 |
| 2020 | $8,269 | $746,520 | $172,271 | $574,249 |
| 2019 | $8,076 | $731,884 | $168,894 | $562,990 |
| 2018 | $7,939 | $717,534 | $165,583 | $551,951 |
| 2017 | $7,497 | $703,466 | $162,337 | $541,129 |
| 2016 | $7,801 | $689,673 | $159,154 | $530,519 |
| 2015 | $7,498 | $679,315 | $156,764 | $522,551 |
| 2014 | $7,368 | $666,009 | $153,694 | $512,315 |
Property History
| Date | Event | Price | Change | Sq Ft Price |
|---|---|---|---|---|
| 04/08/2025 04/08/25 | Pending | -- | -- | -- |
| 03/30/2025 03/30/25 | Price Changed | $1,680,000 | -6.4% | $387 / Sq Ft |
| 03/12/2025 03/12/25 | Price Changed | $1,795,000 | -2.9% | $413 / Sq Ft |
| 01/27/2025 01/27/25 | For Sale | $1,849,000 | -- | $426 / Sq Ft |
Deed History
| Date | Type | Sale Price | Title Company |
|---|---|---|---|
| Interfamily Deed Transfer | -- | None Available | |
| Grant Deed | $650,000 | Chicago Title Company | |
| Grant Deed | $542,000 | Fidelity Natl Title Co Of Ca | |
| Trustee Deed | $688,000 | None Available | |
| Grant Deed | $1,150,000 | Old Republic Title | |
| Interfamily Deed Transfer | -- | Old Republic Title | |
| Interfamily Deed Transfer | -- | -- | |
| Interfamily Deed Transfer | -- | -- | |
| Interfamily Deed Transfer | -- | Fidelity National Title |
Mortgage History
| Date | Status | Loan Amount | Loan Type |
|---|---|---|---|
| Open | $854,450 | New Conventional | |
| Closed | $215,000 | Unknown | |
| Closed | $398,000 | New Conventional | |
| Closed | $390,000 | Future Advance Clause Open End Mortgage | |
| Previous Owner | $197,000 | Credit Line Revolving | |
| Previous Owner | $1,000,000 | Unknown | |
| Previous Owner | $1,054,000 | Fannie Mae Freddie Mac | |
| Previous Owner | $862,500 | Unknown | |
| Previous Owner | $170,000 | Credit Line Revolving | |
| Previous Owner | $100,000 | Credit Line Revolving | |
| Previous Owner | $260,095 | Unknown | |
| Previous Owner | $262,000 | Unknown | |
| Previous Owner | $200,000 | Unknown | |
| Previous Owner | $200,000 | No Value Available | |
| Closed | $172,450 | No Value Available |
Similar Homes in Salinas, CA
Source: MLSListings
MLS Number: ML81991913
APN: 125-603-040-000
- 10251 Golden Meadow Cir
- 10759 Country Meadows Rd
- 10233 Reese Cir
- 17877 Cross Rd
- 10325 Reese Cir
- 760 El Camino Real N
- 9182 Coker Rd
- 9345 Prunedale Rd S
- 9066 Coker Rd
- 17779 Vierra Canyon Rd Unit 19
- 17779 Vierra Canyon Rd Unit 29B
- 9075 Hidden Canyon Rd
- 9070 Hidden Canyon Rd
- 9065 Hidden Canyon Rd
- 17209 Mcguffie Rd
- 0 California 156
- 12370 Christensen Rd
- 9055 Hidden Canyon Rd
- 18485 Vierra Canyon Rd
- 20505 Cathrein Ct
