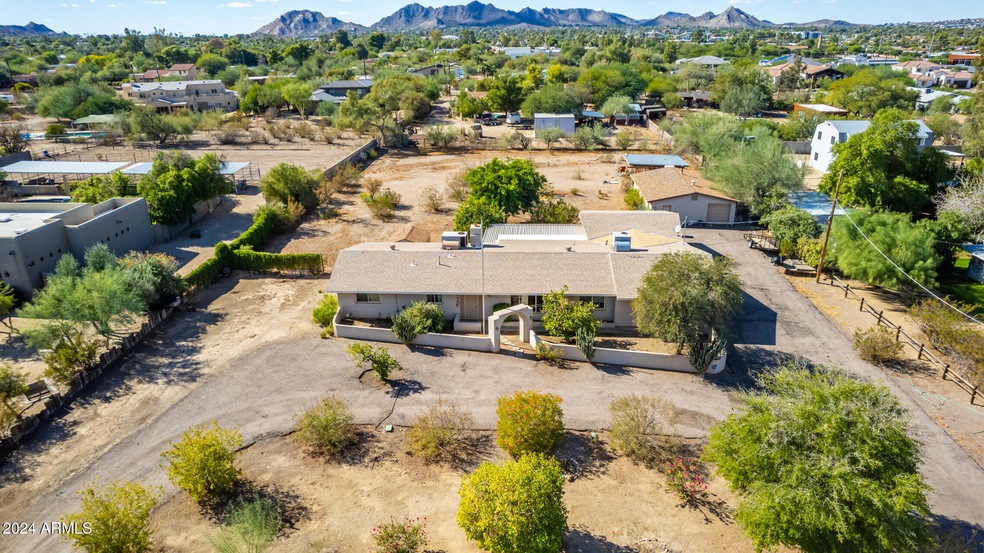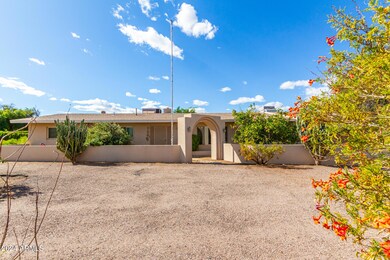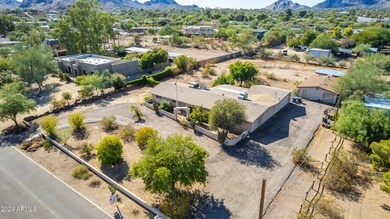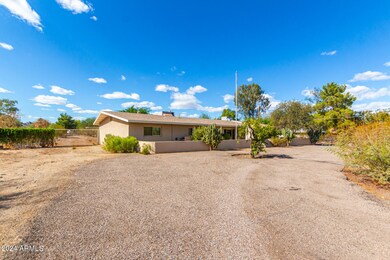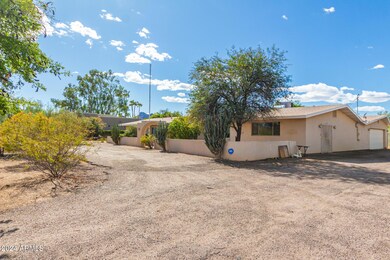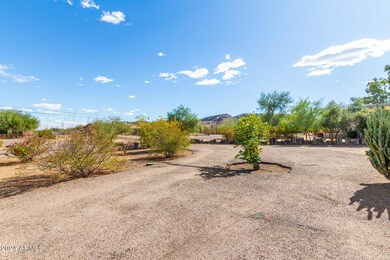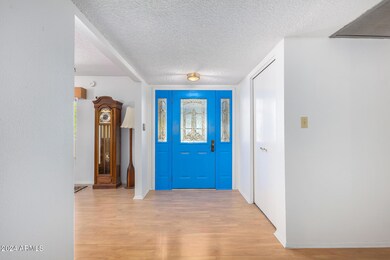
10230 N 39th St Phoenix, AZ 85028
Paradise Valley Neighborhood
2
Beds
2
Baths
2,646
Sq Ft
1.13
Acres
Highlights
- Horses Allowed On Property
- 1.13 Acre Lot
- 1 Fireplace
- Mercury Mine Elementary School Rated A
- Mountain View
- No HOA
About This Home
As of March 2025OPPORTUNITY TO MAKE THIS YOUR DREAM HOME! SURROUNDED BY MOUNTAIN VIEWS AND WILDLIFE*FEEL LIKE YOU ARE IN THE COUNTRY BUT WITHIN THE CITY AND EZ COMMUTE TO DOWNTOWN
Home Details
Home Type
- Single Family
Est. Annual Taxes
- $5,687
Year Built
- Built in 1969
Lot Details
- 1.13 Acre Lot
- Desert faces the front and back of the property
- Chain Link Fence
Parking
- 2 Car Garage
Home Design
- Fixer Upper
- Composition Roof
- Block Exterior
- Stucco
Interior Spaces
- 2,646 Sq Ft Home
- 1-Story Property
- Ceiling Fan
- 1 Fireplace
- Mountain Views
Kitchen
- Eat-In Kitchen
- Kitchen Island
Flooring
- Carpet
- Tile
Bedrooms and Bathrooms
- 2 Bedrooms
- 2 Bathrooms
Schools
- Mercury Mine Elementary School
- Shea Middle School
- Shadow Mountain High School
Utilities
- Cooling Available
- Heating Available
- Septic Tank
- High Speed Internet
- Cable TV Available
Additional Features
- No Interior Steps
- Outdoor Storage
- Horses Allowed On Property
Community Details
- No Home Owners Association
- Association fees include no fees
- Paradise Foothills Subdivision
Listing and Financial Details
- Tax Lot 4
- Assessor Parcel Number 165-01-014-D
Map
Create a Home Valuation Report for This Property
The Home Valuation Report is an in-depth analysis detailing your home's value as well as a comparison with similar homes in the area
Home Values in the Area
Average Home Value in this Area
Property History
| Date | Event | Price | Change | Sq Ft Price |
|---|---|---|---|---|
| 03/31/2025 03/31/25 | Sold | $1,275,000 | +1.6% | $482 / Sq Ft |
| 11/25/2024 11/25/24 | Pending | -- | -- | -- |
| 11/19/2024 11/19/24 | For Sale | $1,255,000 | -- | $474 / Sq Ft |
Source: Arizona Regional Multiple Listing Service (ARMLS)
Tax History
| Year | Tax Paid | Tax Assessment Tax Assessment Total Assessment is a certain percentage of the fair market value that is determined by local assessors to be the total taxable value of land and additions on the property. | Land | Improvement |
|---|---|---|---|---|
| 2025 | $5,821 | $64,507 | -- | -- |
| 2024 | $5,687 | $61,435 | -- | -- |
| 2023 | $5,687 | $86,530 | $17,300 | $69,230 |
| 2022 | $5,624 | $61,110 | $12,220 | $48,890 |
| 2021 | $5,642 | $53,070 | $10,610 | $42,460 |
| 2020 | $5,471 | $50,730 | $10,140 | $40,590 |
| 2019 | $5,731 | $52,560 | $10,510 | $42,050 |
| 2018 | $5,523 | $47,920 | $9,580 | $38,340 |
| 2017 | $5,522 | $52,680 | $10,530 | $42,150 |
| 2016 | $5,420 | $52,450 | $10,490 | $41,960 |
| 2015 | $4,974 | $56,530 | $11,300 | $45,230 |
Source: Public Records
Mortgage History
| Date | Status | Loan Amount | Loan Type |
|---|---|---|---|
| Open | $1,020,000 | New Conventional | |
| Previous Owner | $150,000 | Credit Line Revolving |
Source: Public Records
Deed History
| Date | Type | Sale Price | Title Company |
|---|---|---|---|
| Warranty Deed | $1,275,000 | Wfg National Title Insurance C | |
| Interfamily Deed Transfer | -- | None Available |
Source: Public Records
Similar Homes in the area
Source: Arizona Regional Multiple Listing Service (ARMLS)
MLS Number: 6774365
APN: 165-01-014D
Nearby Homes
- 4001 E Cannon Dr
- 4008 E Alan Ln
- 3954 E Becker Ln
- 3939 E Sahuaro Dr
- 3929 E Mercer Ln
- 3531 E Becker Ln
- 3531 E Onyx Ave
- 10844 N 37th St
- 10602 N 35th St
- 4114 E Desert Cove Ave
- 9415 N 40th St
- 11018 N 42nd St
- 10662 N 33rd Place
- 4027 E Cholla St
- 4073 E Yucca St
- 11431 N 37th Place
- 3245 E Desert Cove Ave
- 10443 N 32nd St
- 3419 E Cholla St
- 10801 N 45th St
