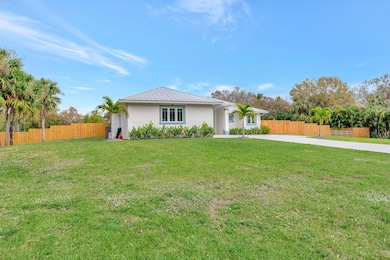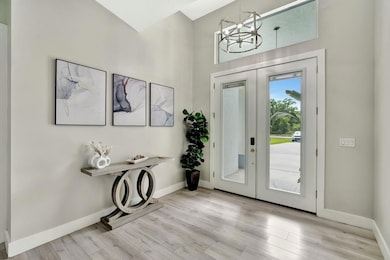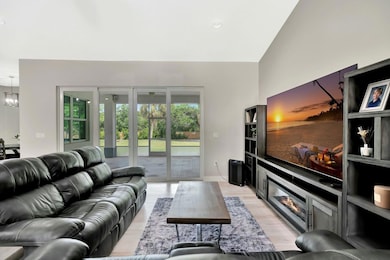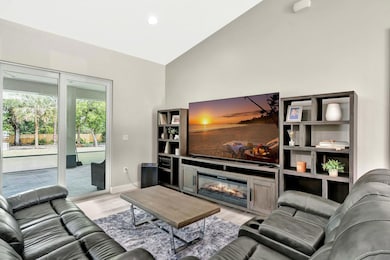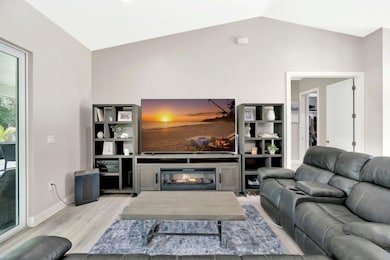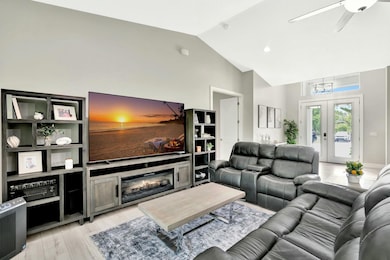
10231 176th Ln N Jupiter, FL 33478
Jupiter Farms NeighborhoodEstimated payment $10,547/month
Highlights
- Horses Allowed in Community
- Waterfront
- Canal Access
- Jupiter Farms Elementary School Rated A-
- 111,078 Sq Ft lot
- Room in yard for a pool
About This Home
Newer Construction! 2021 CBS built home w/ guest house that sits on a private 2.55 acres & no pond. Both built with metal roofs, impact glass and updated bldg. codes. The main house offers 2573 SF. Designed with usability in mind, the open living concept provides a blend of modern updates with casual living. Leaving a bright & airy atmosphere. 4 Bed, 3 Ba, den & 3 car garage. One garage bay has A/C. Sliding glass doors provide ample access to a large patio that overlooks a fully fenced and private backyard. The adorable guest cottage is ideal for extended family featuring 998 SF of thoughtfully planned space, 2 bed, 2 bath, full kitchen, laundry, carport, screened porch, and is surrounded by ample privacy. Plenty of room for a pool and large workshop. Close to Indiantown Rd & more!
Home Details
Home Type
- Single Family
Est. Annual Taxes
- $13,045
Year Built
- Built in 2021
Lot Details
- 2.55 Acre Lot
- Waterfront
- Property is zoned RE
Parking
- 3 Car Garage
- Garage Door Opener
- Driveway
Home Design
- Metal Roof
Interior Spaces
- 3,571 Sq Ft Home
- 1-Story Property
- Central Vacuum
- Vaulted Ceiling
- Ceiling Fan
- Single Hung Metal Windows
- Blinds
- Sliding Windows
- Entrance Foyer
- Great Room
- Combination Kitchen and Dining Room
- Den
- Garden Views
Kitchen
- Electric Range
- Microwave
- Dishwasher
Flooring
- Tile
- Vinyl
Bedrooms and Bathrooms
- 6 Bedrooms
- Split Bedroom Floorplan
- Walk-In Closet
- 5 Full Bathrooms
- Separate Shower in Primary Bathroom
Laundry
- Laundry Room
- Dryer
- Washer
Home Security
- Impact Glass
- Fire and Smoke Detector
Outdoor Features
- Room in yard for a pool
- Canal Access
- Patio
- Shed
Schools
- Jupiter Farms Elementary School
- Watson B. Duncan Middle School
- Jupiter High School
Utilities
- Central Heating and Cooling System
- Well
- Electric Water Heater
- Water Softener is Owned
- Septic Tank
- Cable TV Available
Listing and Financial Details
- Assessor Parcel Number 00414101000001250
- Seller Considering Concessions
Community Details
Overview
- Jupiter Farms Subdivision
Recreation
- Horses Allowed in Community
Map
Home Values in the Area
Average Home Value in this Area
Tax History
| Year | Tax Paid | Tax Assessment Tax Assessment Total Assessment is a certain percentage of the fair market value that is determined by local assessors to be the total taxable value of land and additions on the property. | Land | Improvement |
|---|---|---|---|---|
| 2024 | $13,045 | $775,164 | -- | -- |
| 2023 | $12,722 | $752,586 | $0 | $0 |
| 2022 | $12,650 | $730,666 | $0 | $0 |
| 2021 | $3,948 | $197,600 | $197,600 | $0 |
| 2020 | $3,632 | $174,076 | $174,076 | $0 |
| 2019 | $2,053 | $95,096 | $0 | $0 |
| 2018 | $1,937 | $88,898 | $0 | $0 |
| 2017 | $1,550 | $78,444 | $0 | $0 |
| 2016 | $1,438 | $58,548 | $0 | $0 |
| 2015 | $1,337 | $54,021 | $0 | $0 |
| 2014 | $1,845 | $83,606 | $0 | $0 |
Property History
| Date | Event | Price | Change | Sq Ft Price |
|---|---|---|---|---|
| 03/30/2025 03/30/25 | Price Changed | $1,695,000 | -0.3% | $475 / Sq Ft |
| 01/20/2025 01/20/25 | For Sale | $1,700,000 | -- | $476 / Sq Ft |
Deed History
| Date | Type | Sale Price | Title Company |
|---|---|---|---|
| Warranty Deed | $234,500 | Prosperity Land Title Llc | |
| Warranty Deed | $250,000 | -- | |
| Warranty Deed | $58,500 | -- |
Mortgage History
| Date | Status | Loan Amount | Loan Type |
|---|---|---|---|
| Open | $100,000 | Credit Line Revolving | |
| Open | $410,000 | New Conventional | |
| Previous Owner | $100,000 | Commercial |
Similar Homes in Jupiter, FL
Source: BeachesMLS
MLS Number: R11053944
APN: 00-41-41-01-00-000-1250
- 10226 Trailwood Cir
- 10466 Trailwood Cir
- 10534 Dogwood Trail
- 17602 Bridle Ct
- 17968 Bridle Ct
- 10842 S Dogwood Trail
- 17967 Bridle Ct
- 9607 169th Ct N
- 11075 Indiantown Rd Unit 43
- 17647 112th Dr N
- 16655 105th Dr N
- 11405 175th Rd N
- 16476 107th Dr N
- 20080 SE MacK Dairy Rd
- 9527 165th Place N
- 11275 167th Place N
- 10080 Calabrese Trail
- 11419 165th Rd N
- 10176 Calabrese Trail
- 9205 Patricia Ln

