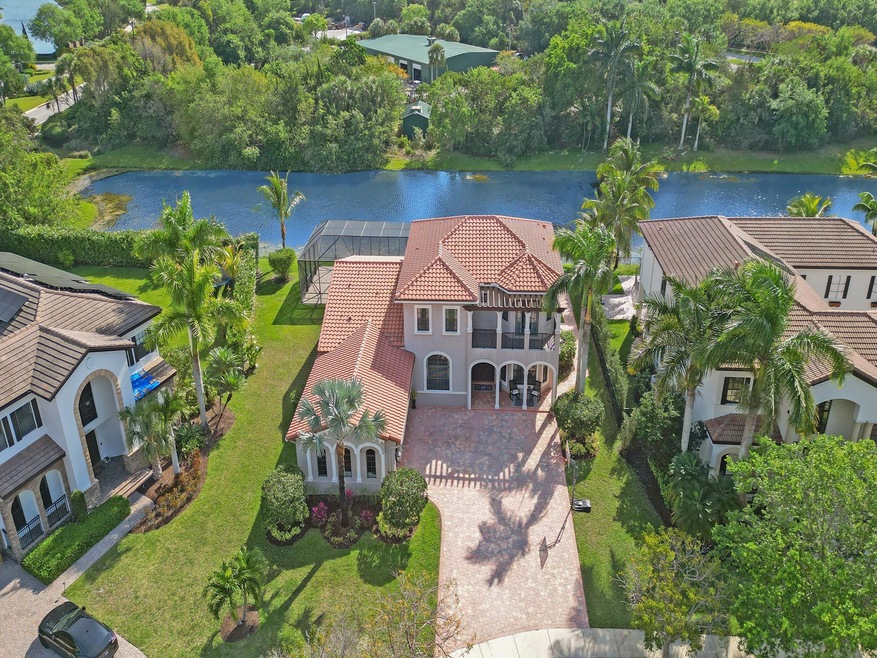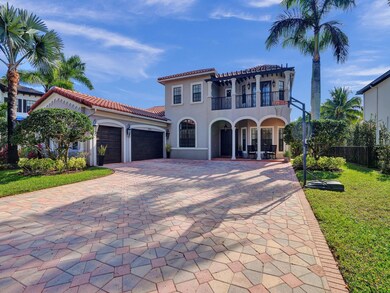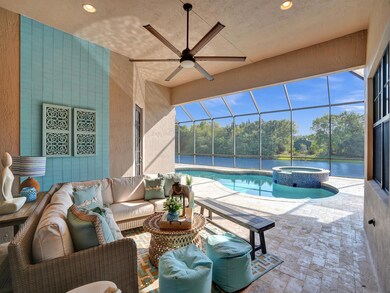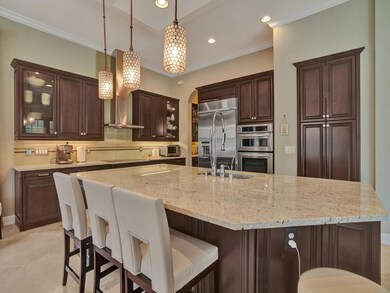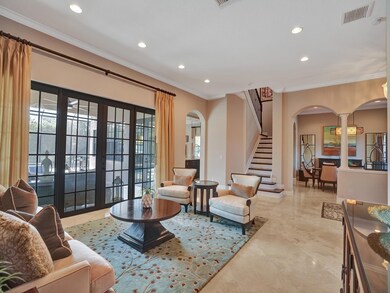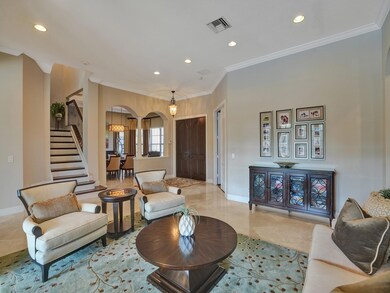
10231 Majestic Trail Parkland, FL 33076
Parkland Golf and Country Club NeighborhoodHighlights
- 118 Feet of Waterfront
- Private Pool
- Lake View
- Park Trails Elementary School Rated A-
- Gated Community
- Marble Flooring
About This Home
As of December 2024Welcome to Parkland Estates an intimate gated community featuring 38 homes, nicely located where you can walk to Park Trails Park, schools and neighborhood shopping. This elegant home shows better than a model. This 5 Bedrooms (Primary suite on first floor), plus den being used as an office and 4.5 baths, spacious floor plan, private pool and lake view with no neighbors behinds. The house has marble floors and wood throughout. Besides the 3 car garage there is parking for over 8 cars in the driveway. Amazing large kitchen. Large yard and outside kitchen, pool area is screened and the this home has been featured in designer magazines. HOA includes lawn care and gates. Impact windows and doors, custom closets, drapery, this home is truly move in ready. Call today!
Home Details
Home Type
- Single Family
Est. Annual Taxes
- $12,109
Year Built
- Built in 2006
Lot Details
- 0.32 Acre Lot
- 118 Feet of Waterfront
- Lake Front
- West Facing Home
HOA Fees
- $430 Monthly HOA Fees
Parking
- 3 Car Attached Garage
- Driveway
Property Views
- Lake
- Pool
Home Design
- Spanish Tile Roof
Interior Spaces
- 4,323 Sq Ft Home
- 2-Story Property
- Blinds
- Entrance Foyer
- Family Room
- Sitting Room
- Formal Dining Room
- Den
- Loft
- Screened Porch
- Utility Room
Kitchen
- Breakfast Area or Nook
- Breakfast Bar
- Built-In Oven
- Dishwasher
- Kitchen Island
- Disposal
Flooring
- Wood
- Marble
Bedrooms and Bathrooms
- 5 Bedrooms | 1 Main Level Bedroom
- Closet Cabinetry
- 4 Full Bathrooms
- Separate Shower in Primary Bathroom
Laundry
- Laundry Room
- Dryer
- Washer
Home Security
- Security Gate
- Impact Glass
Pool
- Private Pool
- Spa
Outdoor Features
- Patio
- Outdoor Grill
Schools
- Park Trails Elementary School
- Westglades Middle School
- Marjory Stoneman Douglas High School
Utilities
- Central Heating and Cooling System
- Cable TV Available
Listing and Financial Details
- Assessor Parcel Number 474133040030
- Seller Considering Concessions
Community Details
Overview
- Association fees include common area maintenance, ground maintenance
- Parkland Estates Subdivision, The Honoverian Floorplan
- Maintained Community
Security
- Gated Community
Map
Home Values in the Area
Average Home Value in this Area
Property History
| Date | Event | Price | Change | Sq Ft Price |
|---|---|---|---|---|
| 12/06/2024 12/06/24 | Sold | $1,450,000 | -1.7% | $335 / Sq Ft |
| 10/26/2024 10/26/24 | For Sale | $1,475,000 | +1.7% | $341 / Sq Ft |
| 08/18/2024 08/18/24 | Off Market | $1,450,000 | -- | -- |
| 08/09/2024 08/09/24 | Price Changed | $1,475,000 | -4.8% | $341 / Sq Ft |
| 05/22/2024 05/22/24 | For Sale | $1,550,000 | -- | $359 / Sq Ft |
Tax History
| Year | Tax Paid | Tax Assessment Tax Assessment Total Assessment is a certain percentage of the fair market value that is determined by local assessors to be the total taxable value of land and additions on the property. | Land | Improvement |
|---|---|---|---|---|
| 2025 | $12,336 | $1,151,320 | $166,720 | $984,600 |
| 2024 | $12,109 | $627,890 | -- | -- |
| 2023 | $12,109 | $609,610 | $0 | $0 |
| 2022 | $11,541 | $591,860 | $0 | $0 |
| 2021 | $11,096 | $574,630 | $0 | $0 |
| 2020 | $10,907 | $566,700 | $0 | $0 |
| 2019 | $10,795 | $553,960 | $0 | $0 |
| 2018 | $10,450 | $543,640 | $0 | $0 |
| 2017 | $9,838 | $516,520 | $0 | $0 |
| 2016 | $9,855 | $505,900 | $0 | $0 |
| 2015 | $10,042 | $502,390 | $0 | $0 |
| 2014 | $10,235 | $498,410 | $0 | $0 |
| 2013 | -- | $639,170 | $166,680 | $472,490 |
Mortgage History
| Date | Status | Loan Amount | Loan Type |
|---|---|---|---|
| Open | $1,160,000 | New Conventional | |
| Closed | $1,160,000 | New Conventional | |
| Previous Owner | $100,000 | Credit Line Revolving | |
| Previous Owner | $465,000 | New Conventional | |
| Previous Owner | $115,000 | Credit Line Revolving | |
| Previous Owner | $417,000 | New Conventional | |
| Previous Owner | $417,000 | New Conventional |
Deed History
| Date | Type | Sale Price | Title Company |
|---|---|---|---|
| Warranty Deed | $1,450,000 | Restoration Title Services | |
| Warranty Deed | $1,450,000 | Restoration Title Services | |
| Corporate Deed | $525,000 | Buyers Title Inc | |
| Trustee Deed | -- | Attorney | |
| Interfamily Deed Transfer | -- | None Available | |
| Special Warranty Deed | $920,000 | -- | |
| Special Warranty Deed | $7,800,000 | -- |
Similar Homes in the area
Source: BeachesMLS (Greater Fort Lauderdale)
MLS Number: F10439110
APN: 47-41-33-04-0030
- 10420 Majestic Ct
- 10471 Majestic Trail
- 7380 Wisteria Ave
- 7660 Red Bay Ln
- 10481 Majestic Trail
- 7330 Wisteria Ave
- 10343 S Barnsley Dr
- 7210 Wisteria Ave
- 10423 S Barnsley Dr
- 10231 Sweet Bay Ct
- 7407 Stonegate Blvd
- 10230 Sweet Bay Ct
- 10292 Emerson St
- 10165 Emerson St
- 7574 Old Thyme Ct Unit 9D
- 7533 Old Thyme Ct Unit 14C
- 7583 Old Thyme Ct Unit 3C
- 10645 NW 69th Place
- 8132 Bradford Way
- 7240 Lemon Grass Dr
