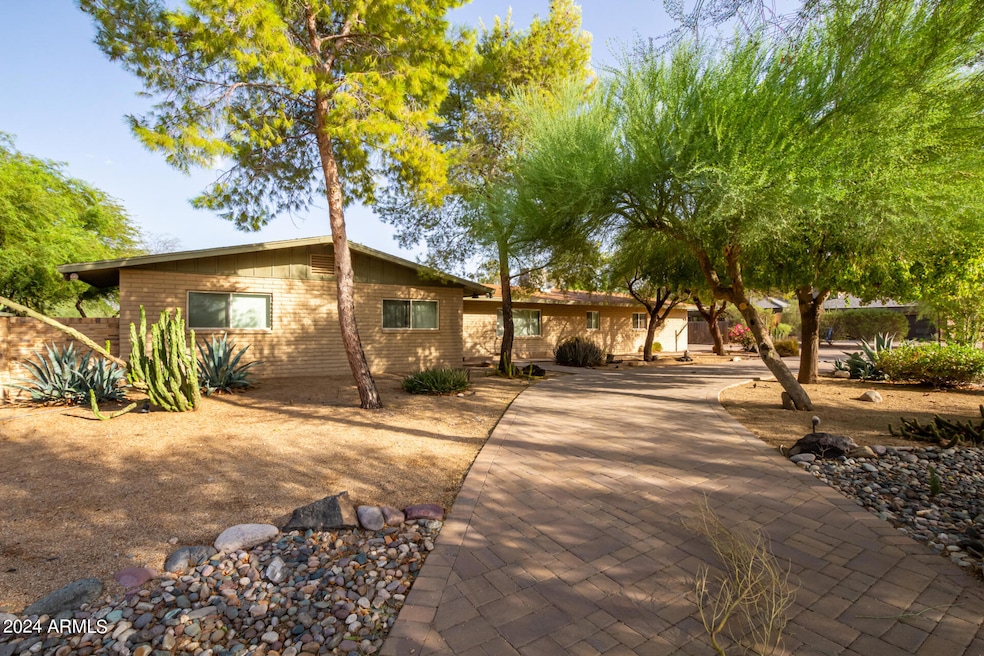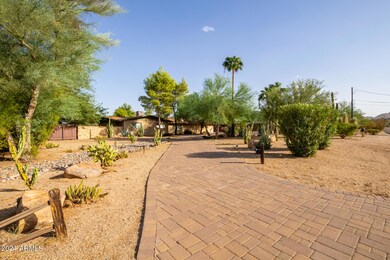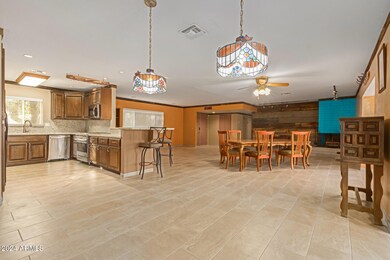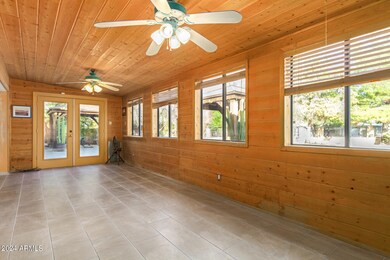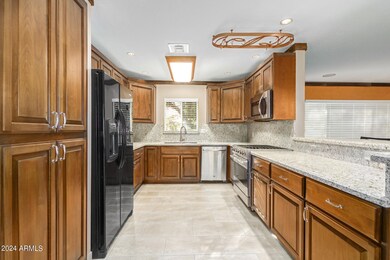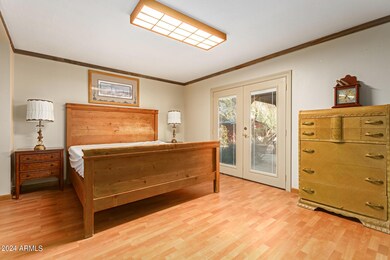
10231 N 38th St Phoenix, AZ 85028
Paradise Valley NeighborhoodHighlights
- Equestrian Center
- Barn
- RV Gated
- Mercury Mine Elementary School Rated A
- Private Pool
- 1.13 Acre Lot
About This Home
As of February 2025Introducing an extraordinary opportunity to own a move-in-ready estate on over an acre of pristine land—without the restrictions of an HOA. This exceptional horse property presents an unparalleled blend of natural desert beauty, privacy, and charm. Huge driveway, mature shade trees, and breathtaking desert views, this home offers both seclusion and convenience in an enviable location.
Step inside to discover a rustic-inspired interior that exudes warmth and character. The spacious open-concept living area features wooden panel walls, warm paint tones, decorative light fixtures, & wood-burning fireplace. Newly upgraded kitchen is equipped with granite counters & viking stove, beautiful wood cabinetry, a pantry, built-in appliances, and a breakfast bar for casual meal. For those seeking flexibility, the guest quarters offer a perfect blend of comfort and privacy. Complete with its own kitchenette, bathroom, and closet space, this self-contained suite provides a welcoming space for guests or could serve as a potential rental or in-law suite. Whether you envision keeping horses on the expansive property, building additional structures, or simply enjoying the wide-open space, the possibilities here are endless. This remarkable estate is perfect for those who appreciate the finer things in life, offering a seamless blend of luxury, functionality, and natural beauty.
Don't miss this rare chance to own a piece of desert paradise.
Home Details
Home Type
- Single Family
Est. Annual Taxes
- $6,036
Year Built
- Built in 1969
Lot Details
- 1.13 Acre Lot
- Desert faces the front and back of the property
- Wrought Iron Fence
Home Design
- Fixer Upper
- Brick Exterior Construction
- Wood Frame Construction
- Composition Roof
- Built-Up Roof
Interior Spaces
- 3,102 Sq Ft Home
- 1-Story Property
- Ceiling Fan
- Double Pane Windows
- Vinyl Clad Windows
- Living Room with Fireplace
- Mountain Views
Kitchen
- Eat-In Kitchen
- Breakfast Bar
- Gas Cooktop
- Built-In Microwave
- Granite Countertops
Flooring
- Laminate
- Tile
Bedrooms and Bathrooms
- 4 Bedrooms
- Two Primary Bathrooms
- 3 Bathrooms
Parking
- 8 Open Parking Spaces
- RV Gated
Outdoor Features
- Private Pool
- Outdoor Storage
Schools
- Mercury Mine Elementary School
- Shea Middle School
- Shadow Mountain High School
Horse Facilities and Amenities
- Equestrian Center
- Horses Allowed On Property
- Horse Stalls
- Corral
- Arena
Utilities
- Refrigerated and Evaporative Cooling System
- Heating Available
- Cable TV Available
Additional Features
- No Interior Steps
- Property is near a bus stop
- Barn
Community Details
- No Home Owners Association
- Association fees include no fees
- Paradise Foothills Subdivision
Listing and Financial Details
- Tax Lot 4
- Assessor Parcel Number 165-01-014-C
Map
Home Values in the Area
Average Home Value in this Area
Property History
| Date | Event | Price | Change | Sq Ft Price |
|---|---|---|---|---|
| 02/20/2025 02/20/25 | Sold | $1,273,000 | -2.1% | $410 / Sq Ft |
| 01/20/2025 01/20/25 | Pending | -- | -- | -- |
| 11/16/2024 11/16/24 | For Sale | $1,300,000 | +185.7% | $419 / Sq Ft |
| 12/19/2012 12/19/12 | Sold | $455,000 | -2.2% | $147 / Sq Ft |
| 11/06/2012 11/06/12 | Pending | -- | -- | -- |
| 09/24/2012 09/24/12 | For Sale | $465,000 | -- | $150 / Sq Ft |
Tax History
| Year | Tax Paid | Tax Assessment Tax Assessment Total Assessment is a certain percentage of the fair market value that is determined by local assessors to be the total taxable value of land and additions on the property. | Land | Improvement |
|---|---|---|---|---|
| 2025 | $6,036 | $64,529 | -- | -- |
| 2024 | $6,289 | $61,456 | -- | -- |
| 2023 | $6,289 | $86,470 | $17,290 | $69,180 |
| 2022 | $6,226 | $61,060 | $12,210 | $48,850 |
| 2021 | $6,244 | $53,380 | $10,670 | $42,710 |
| 2020 | $6,051 | $50,560 | $10,110 | $40,450 |
| 2019 | $6,114 | $51,950 | $10,390 | $41,560 |
| 2018 | $5,913 | $48,080 | $9,610 | $38,470 |
| 2017 | $5,668 | $51,620 | $10,320 | $41,300 |
| 2016 | $6,174 | $51,430 | $10,280 | $41,150 |
| 2015 | $4,561 | $55,670 | $11,130 | $44,540 |
Mortgage History
| Date | Status | Loan Amount | Loan Type |
|---|---|---|---|
| Open | $1,018,400 | New Conventional | |
| Previous Owner | $356,000 | New Conventional | |
| Previous Owner | $463,500 | Stand Alone Refi Refinance Of Original Loan | |
| Previous Owner | $356,000 | Purchase Money Mortgage | |
| Previous Owner | $50,000 | Credit Line Revolving | |
| Previous Owner | $20,000 | Credit Line Revolving | |
| Previous Owner | $356,000 | Unknown | |
| Closed | $98,500 | No Value Available |
Deed History
| Date | Type | Sale Price | Title Company |
|---|---|---|---|
| Warranty Deed | $1,273,000 | Fidelity National Title Agency | |
| Warranty Deed | -- | None Listed On Document | |
| Warranty Deed | -- | None Available | |
| Warranty Deed | $455,000 | Title Management Agency Of A | |
| Interfamily Deed Transfer | -- | Westland Title Agency | |
| Interfamily Deed Transfer | -- | Westland Title Agency Of Az | |
| Interfamily Deed Transfer | -- | Westland Title Agency | |
| Interfamily Deed Transfer | -- | Westland Title Agency Of Az | |
| Interfamily Deed Transfer | -- | -- | |
| Interfamily Deed Transfer | -- | -- | |
| Quit Claim Deed | -- | Equity Title Agency | |
| Joint Tenancy Deed | -- | Equity Title Agency |
Similar Homes in the area
Source: Arizona Regional Multiple Listing Service (ARMLS)
MLS Number: 6774097
APN: 165-01-014C
- 10310 N 37th St
- 4001 E Cannon Dr
- 4008 E Alan Ln
- 3954 E Becker Ln
- 3531 E Becker Ln
- 3939 E Sahuaro Dr
- 3929 E Mercer Ln
- 3532 E North Ln
- 3531 E Onyx Ave
- 10832 N 37th St
- 10602 N 35th St
- 3830 E Desert Cove Ave
- 10844 N 37th St
- 10240 N 34th Place
- 9415 N 40th St
- 4114 E Desert Cove Ave
- 4202 E Sahuaro Dr
- 9249 N 40th St
- 10662 N 33rd Place
- 11018 N 42nd St
