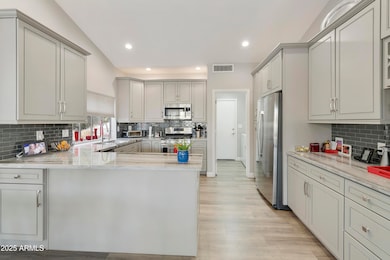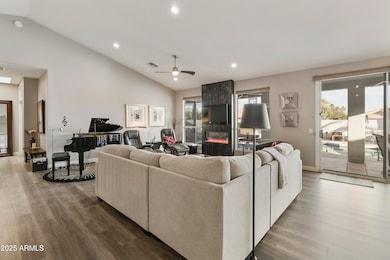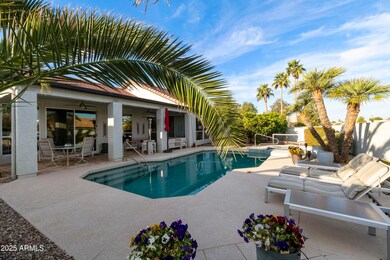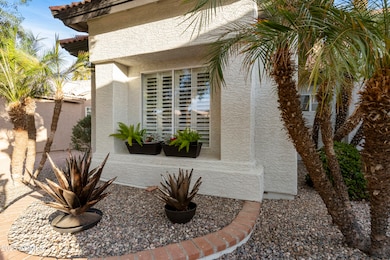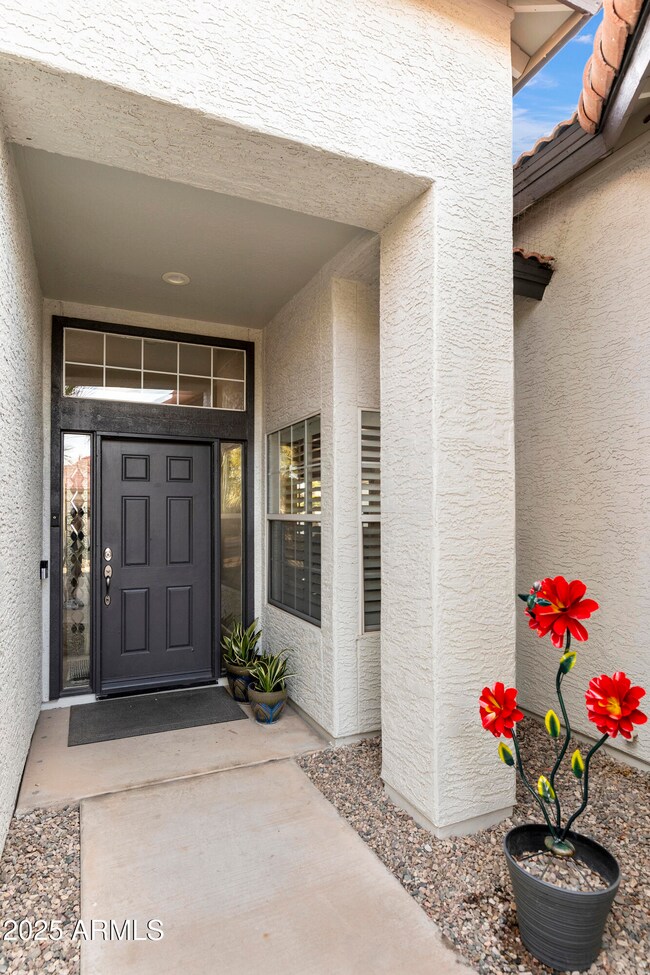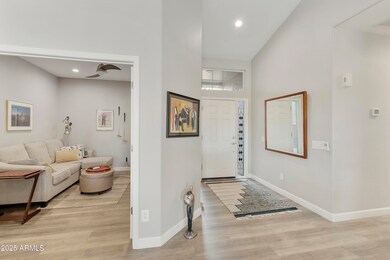
10232 E Lambert Dr Sun Lakes, AZ 85248
Highlights
- Concierge
- Golf Course Community
- Gated with Attendant
- Jacobson Elementary School Rated A
- Fitness Center
- Heated Spa
About This Home
As of March 2025Gorgeous Remodel in Oakwood at Sun Lakes! Discover this beautifully updated Barcelona model featuring two primary suites plus a den in the highly sought-after active adult community of Oakwood. Step inside to luxury vinyl flooring and wide baseboards throughout, creating a seamless and elegant look. The expansive great room boasts towering ceilings, an electric fireplace, and oversized windows that flood the space with natural light and offer serene backyard views. The stunning kitchen is a chef's dream, showcasing marble countertops, 42'' cabinets, stainless steel appliances, and a convenient coffee bar. Retreat to the spacious first primary suite, complete with a sitting area, patio access, a soaking tub, custom-tiled walk-in shower, dual vanity with marble counters, see MORE and a large walk-in closet. The oversized second primary suite features a beautiful walk-in shower, dual vanity with marble counters, and a bonus sink in the toilet room, doubling as a powder room for guests. Step outside to your north-facing resort-style backyard, where you'll find a newly refinished, heated pool and spa, new cool decking, and a fully covered patio perfect for year-round enjoyment.
Key updates include: New roof (2019), New AC units (2018), new drip system (2020), Exterior painted (2023).
This home is truly move-in ready! Enjoy all that Oakwood has to offer, including golf, tennis, pickleball, pools, a state-of-the-art fitness center, delicious restaurants, and countless clubs and activities. Don't miss this exceptional home, come see it today!
Home Details
Home Type
- Single Family
Est. Annual Taxes
- $3,603
Year Built
- Built in 1994
Lot Details
- 7,741 Sq Ft Lot
- Block Wall Fence
- Sprinklers on Timer
HOA Fees
- $123 Monthly HOA Fees
Parking
- 2.5 Car Garage
- Golf Cart Garage
Home Design
- Wood Frame Construction
- Tile Roof
- Stucco
Interior Spaces
- 2,261 Sq Ft Home
- 1-Story Property
- Vaulted Ceiling
- Ceiling Fan
- Skylights
- Double Pane Windows
- Living Room with Fireplace
- Vinyl Flooring
Kitchen
- Breakfast Bar
- Built-In Microwave
Bedrooms and Bathrooms
- 2 Bedrooms
- Remodeled Bathroom
- Primary Bathroom is a Full Bathroom
- 2 Bathrooms
- Dual Vanity Sinks in Primary Bathroom
- Bathtub With Separate Shower Stall
Pool
- Pool Updated in 2024
- Heated Spa
- Heated Pool
Schools
- Adult Elementary And Middle School
- Adult High School
Utilities
- Cooling Available
- Zoned Heating
- Heating System Uses Natural Gas
- Water Softener
- High Speed Internet
- Cable TV Available
Listing and Financial Details
- Tax Lot 165
- Assessor Parcel Number 303-51-199
Community Details
Overview
- Association fees include ground maintenance, street maintenance
- Slhoa3 Association, Phone Number (480) 895-7275
- Built by EJ Robson
- Sun Lakes Unit Thirty One Subdivision, Barcelona Floorplan
- RV Parking in Community
Amenities
- Concierge
- Clubhouse
- Recreation Room
Recreation
- Golf Course Community
- Tennis Courts
- Fitness Center
- Heated Community Pool
- Community Spa
- Bike Trail
Security
- Gated with Attendant
Map
Home Values in the Area
Average Home Value in this Area
Property History
| Date | Event | Price | Change | Sq Ft Price |
|---|---|---|---|---|
| 03/25/2025 03/25/25 | Sold | $775,000 | 0.0% | $343 / Sq Ft |
| 02/14/2025 02/14/25 | Pending | -- | -- | -- |
| 02/14/2025 02/14/25 | For Sale | $775,000 | +109.5% | $343 / Sq Ft |
| 06/07/2019 06/07/19 | Sold | $369,900 | 0.0% | $164 / Sq Ft |
| 05/14/2019 05/14/19 | Pending | -- | -- | -- |
| 05/07/2019 05/07/19 | For Sale | $369,900 | -- | $164 / Sq Ft |
Tax History
| Year | Tax Paid | Tax Assessment Tax Assessment Total Assessment is a certain percentage of the fair market value that is determined by local assessors to be the total taxable value of land and additions on the property. | Land | Improvement |
|---|---|---|---|---|
| 2025 | $3,603 | $36,362 | -- | -- |
| 2024 | $3,503 | $34,630 | -- | -- |
| 2023 | $3,503 | $44,120 | $8,820 | $35,300 |
| 2022 | $3,314 | $33,850 | $6,770 | $27,080 |
| 2021 | $3,391 | $30,930 | $6,180 | $24,750 |
| 2020 | $3,347 | $29,610 | $5,920 | $23,690 |
| 2019 | $3,211 | $27,580 | $5,510 | $22,070 |
| 2018 | $3,098 | $26,460 | $5,290 | $21,170 |
| 2017 | $2,898 | $25,480 | $5,090 | $20,390 |
| 2016 | $2,793 | $26,570 | $5,310 | $21,260 |
| 2015 | $2,694 | $24,500 | $4,900 | $19,600 |
Mortgage History
| Date | Status | Loan Amount | Loan Type |
|---|---|---|---|
| Previous Owner | $295,920 | New Conventional | |
| Previous Owner | $100,000 | Credit Line Revolving | |
| Previous Owner | $185,000 | New Conventional | |
| Previous Owner | $100,000 | No Value Available | |
| Previous Owner | $80,000 | New Conventional | |
| Previous Owner | $125,000 | New Conventional |
Deed History
| Date | Type | Sale Price | Title Company |
|---|---|---|---|
| Warranty Deed | $775,000 | Fidelity National Title Agency | |
| Interfamily Deed Transfer | -- | None Available | |
| Warranty Deed | $369,900 | Magnus Title Agency | |
| Warranty Deed | $271,000 | Nations Title Agency Of Az | |
| Interfamily Deed Transfer | -- | -- | |
| Interfamily Deed Transfer | -- | Old Republic Title Agency | |
| Interfamily Deed Transfer | -- | -- | |
| Warranty Deed | $214,000 | Old Republic Title Agency | |
| Warranty Deed | $180,508 | Old Republic Title Agency |
Similar Homes in the area
Source: Arizona Regional Multiple Listing Service (ARMLS)
MLS Number: 6817889
APN: 303-51-199
- 10417 E Champagne Dr
- 24832 S Boxwood Dr
- 10428 E Hercules Dr
- 24510 S Desert Flower Dr
- 24809 S Drifter Dr
- 10236 E Minnesota Ave
- 10050 E Coopers Hawk Dr
- 10224 E Minnesota Ave
- 10544 E Halley Dr
- 10549 E Cedar Waxwing Dr
- 12 E Oakwood Hills Dr
- 10320 E Sunburst Dr
- 10128 E Minnesota Ave
- 10541 E Hercules Dr
- 25046 S Foxglenn Dr
- 10606 E Hercules Dr
- 10605 E Nacoma Dr
- 10609 E Cedar Waxwing Dr
- 23904 S Stoney Path Dr
- 24529 S Rocky Brook Dr

